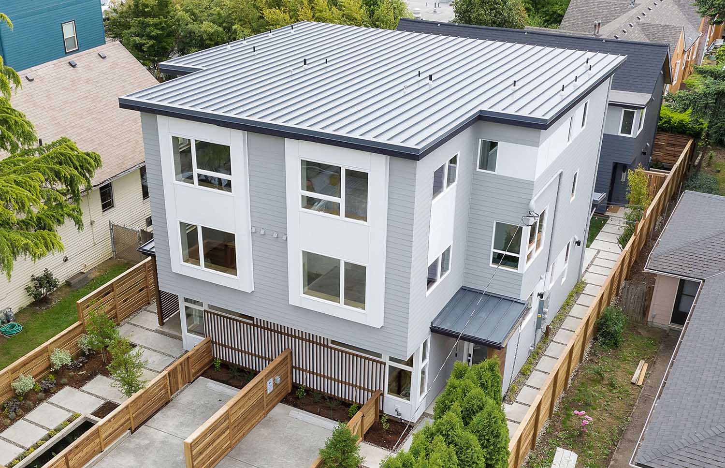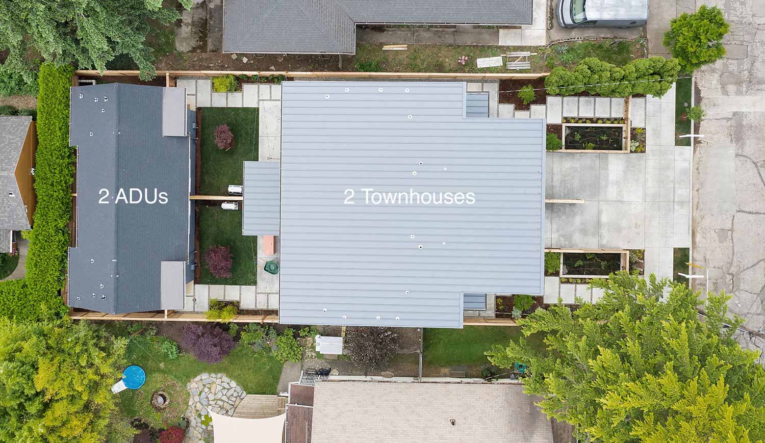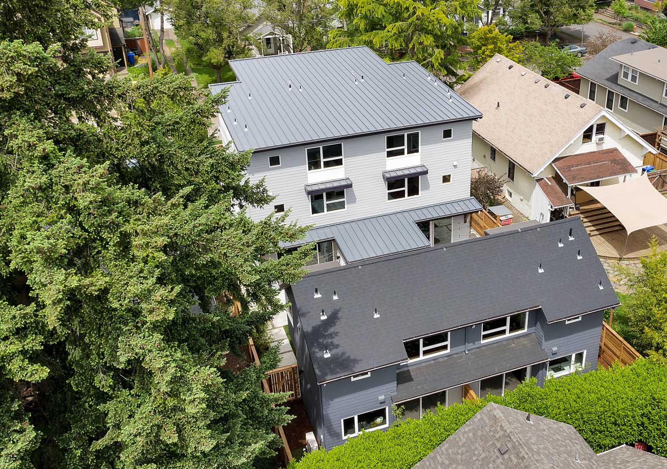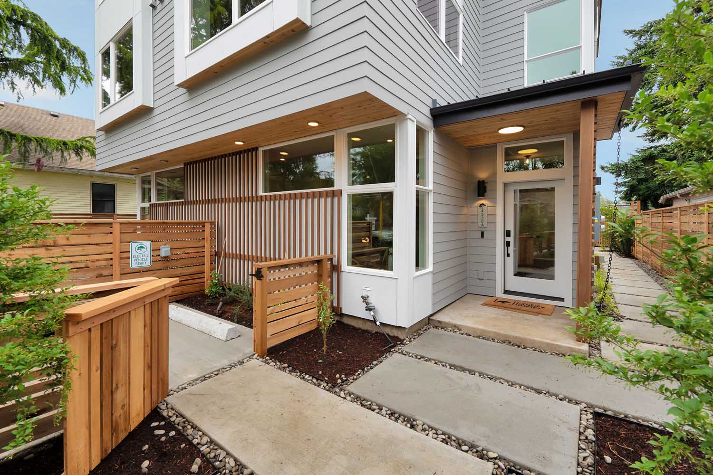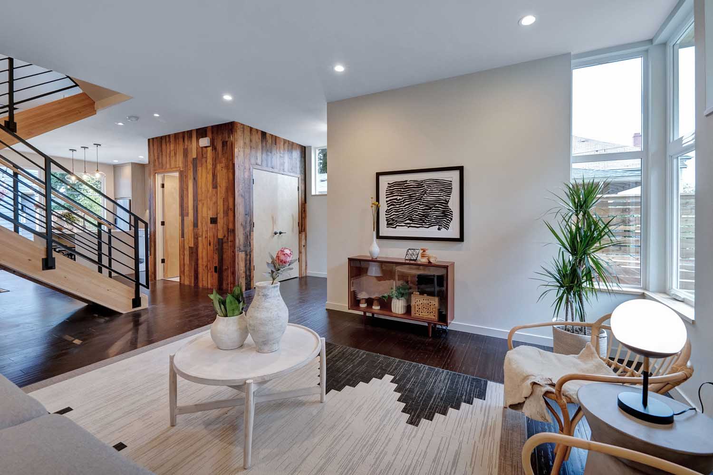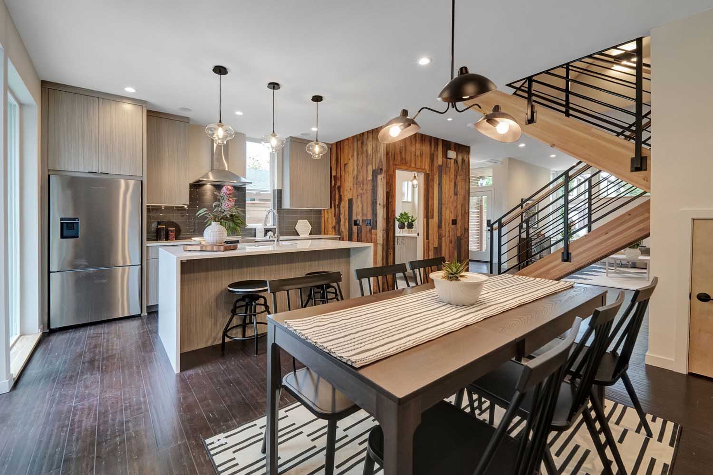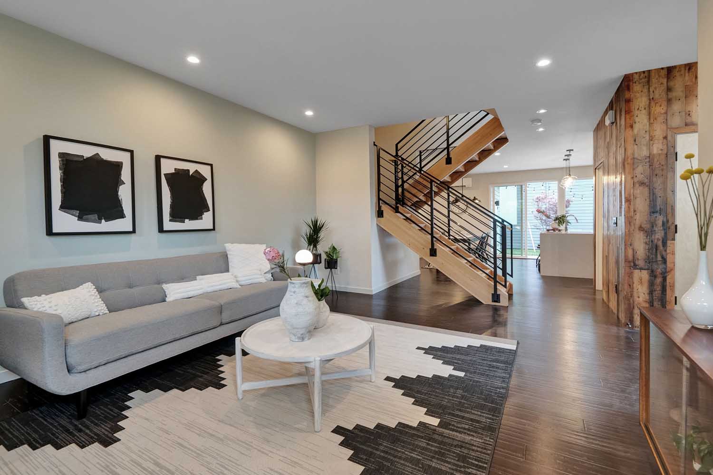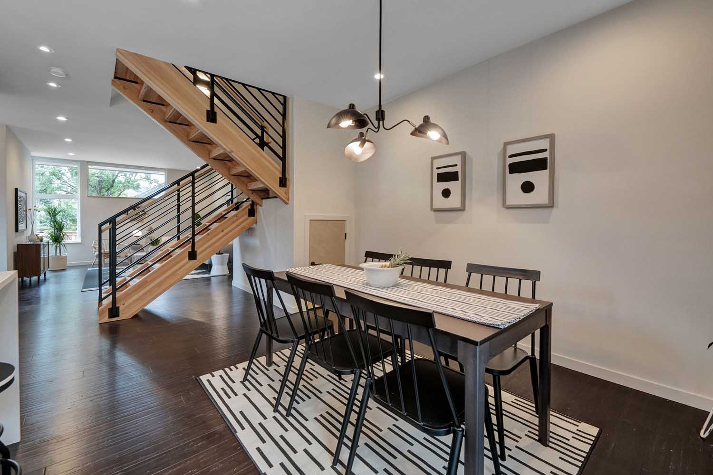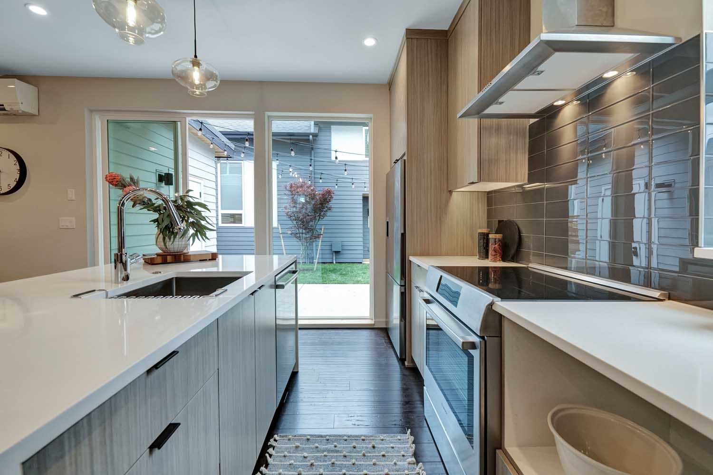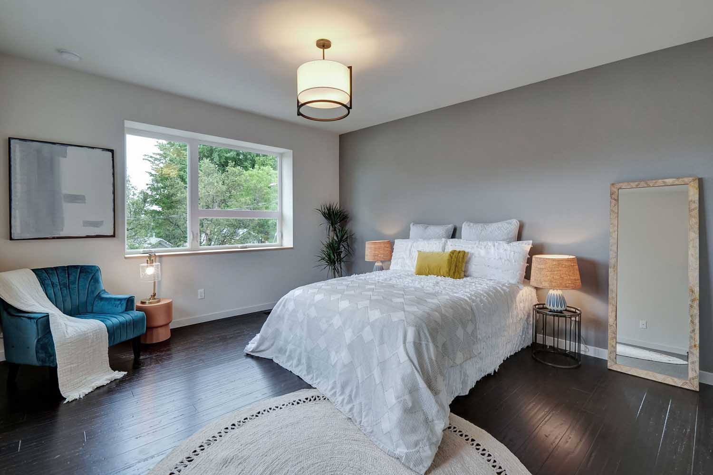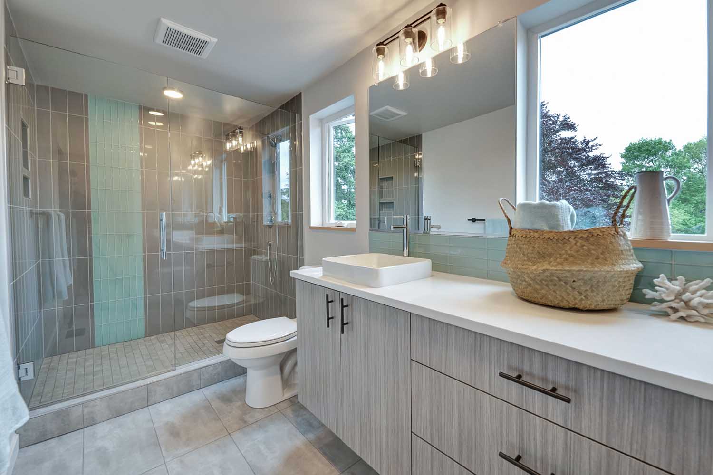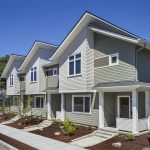Hawthorne Townhouses
The compact footprint of these two, 2,200 SF townhouses preserves enough space on a 50’x100’ site to include two back ADUs, with private outdoor space for each of the four units (see also Hawthorne Twin ADUs). An open stair divides the living and dining areas without obstructing views from front to back in the open plan of the townhouses. Bounded by an ADU wall with few and frosted windows, the backyards are private and feel like outdoor rooms.
A high performance shell, energy efficient mechanical systems, and a solar-ready roof earned the project Net Zero Ready certification by Earth Advantage.
With a wicked design eye, Keyan also demonstrates discipline in a craft I’ve rarely seen in the industry. The results are beautiful, buildable and sustainable homes and spaces.
Sam Lai, Green Canopy


