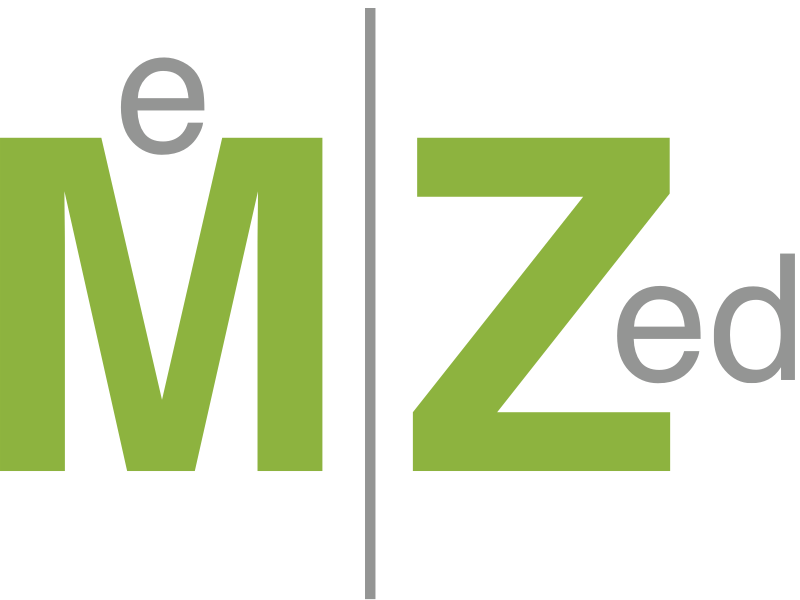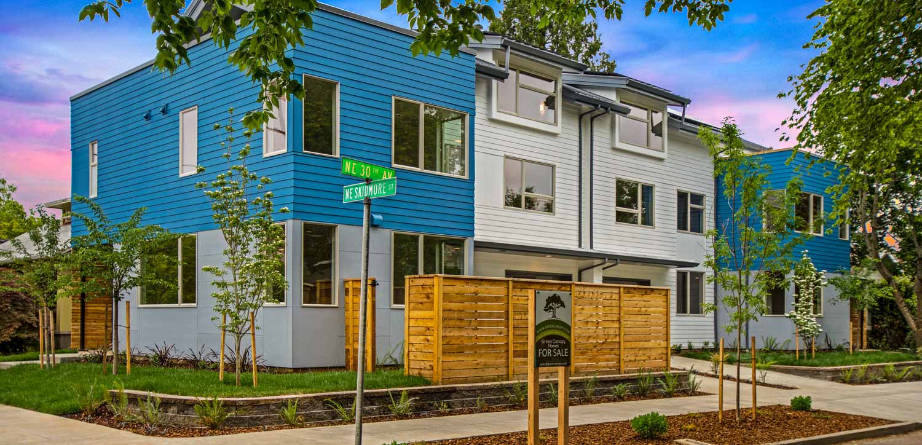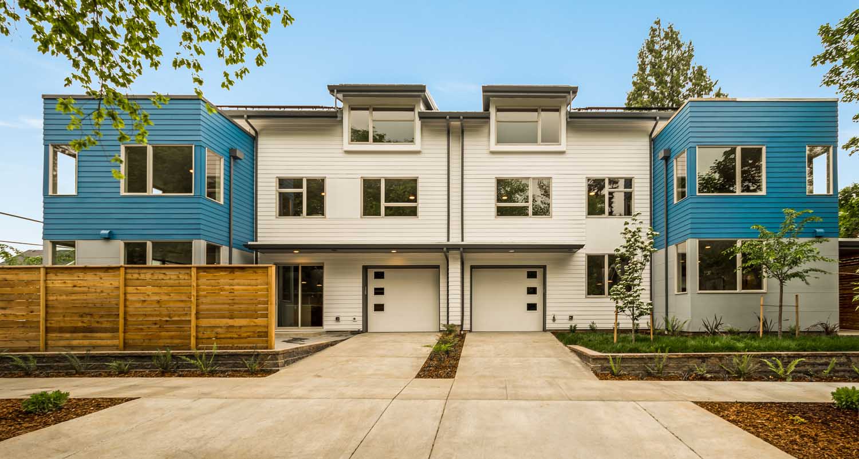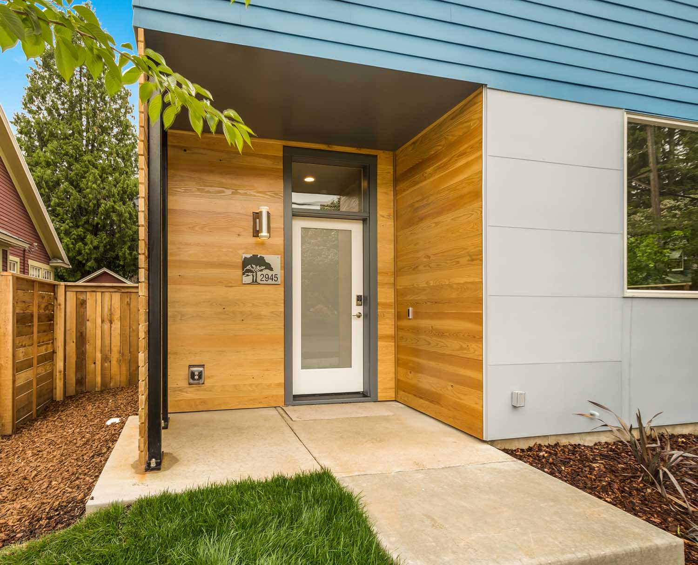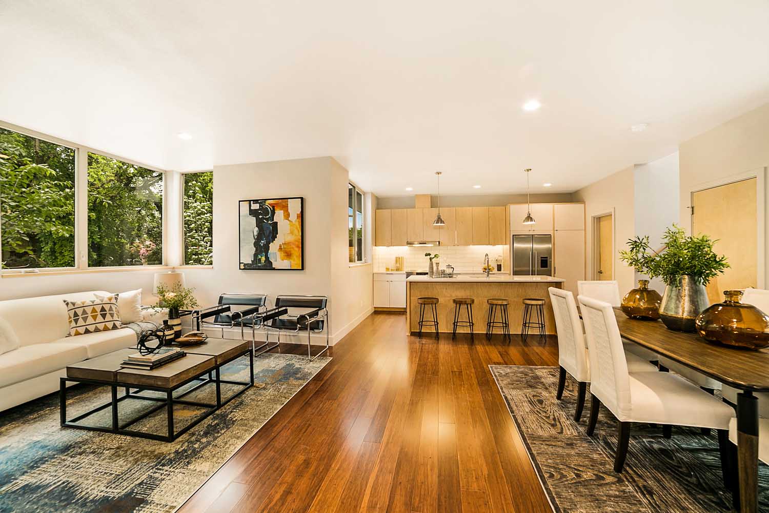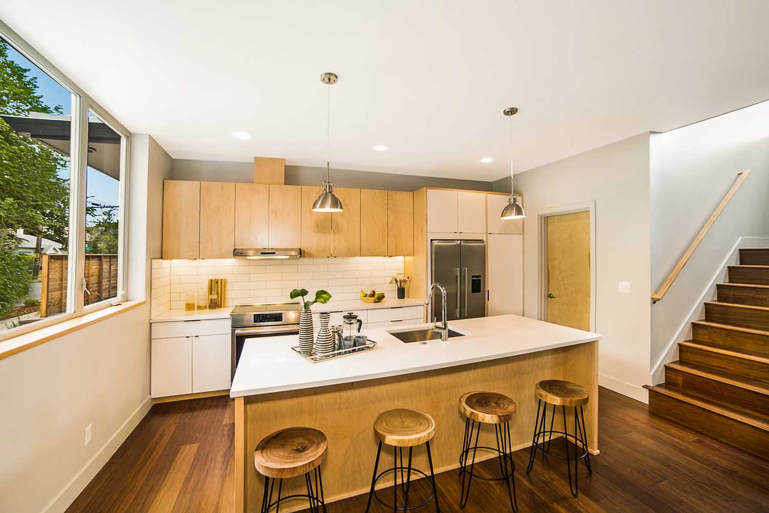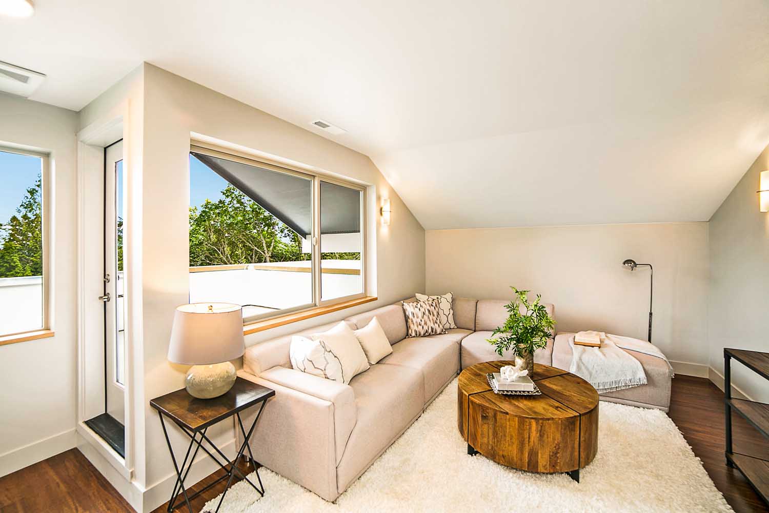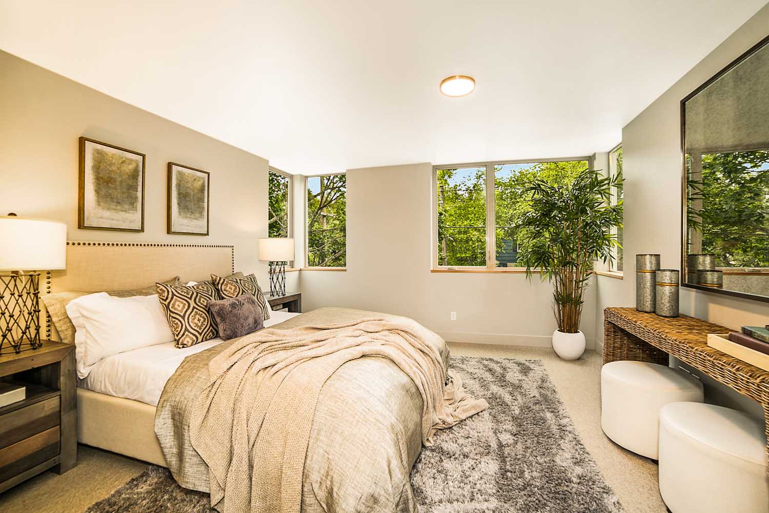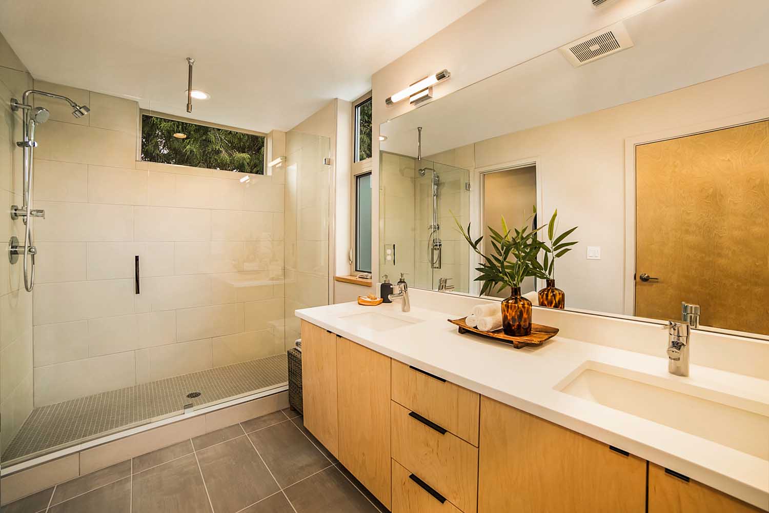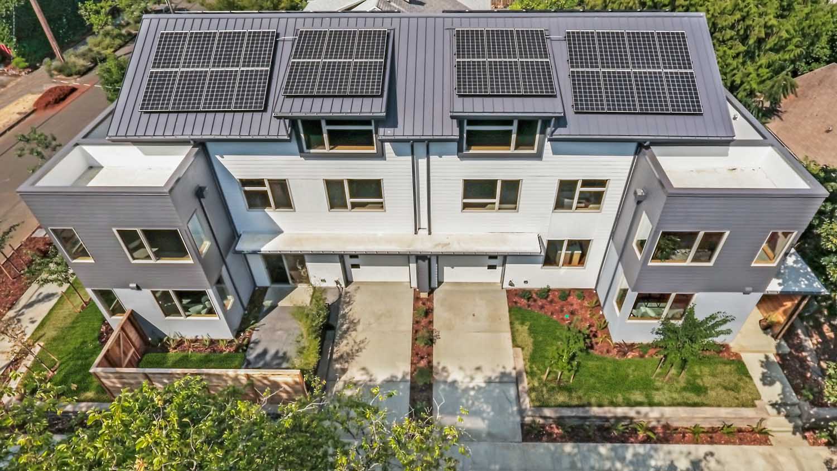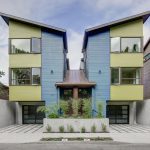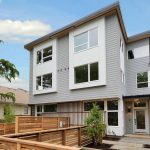Skidmore Net Zero Townhomes
These two nearly identical 2400 SF units occupy a 50’x100’ corner site, each facing a different street. Designed to accommodate larger families, each unit includes a mudroom, a spacious, open main floor, private yard space, four bedrooms, and a roof deck connected to a family room. The gabled upper roof with dormers scales down the apparent size of the building and helps it relate to neighboring structures.
With a high performance shell, energy efficient mechanical systems, and solar PV roof panels, the project has achieved Net Zero certification by Earth Advantage.
All of the projects we build are focused on energy efficiency and we have found Keyan’s expertise, knowledge, and values to be a perfect fit with our projects.
Ryan Nieto, Green Canopy
