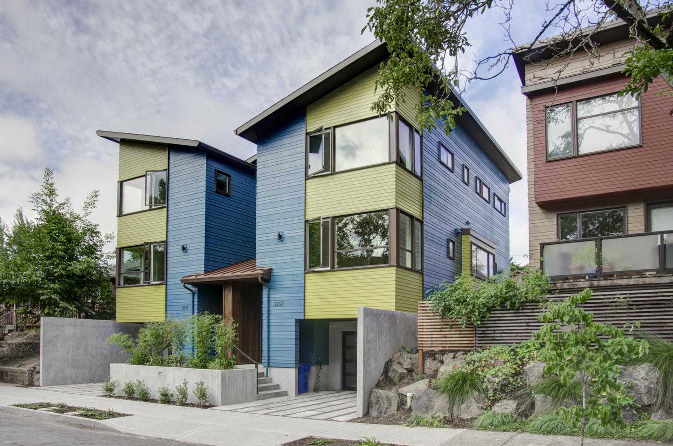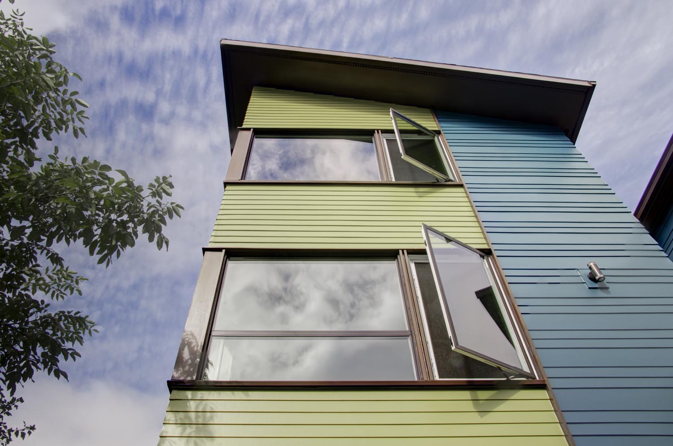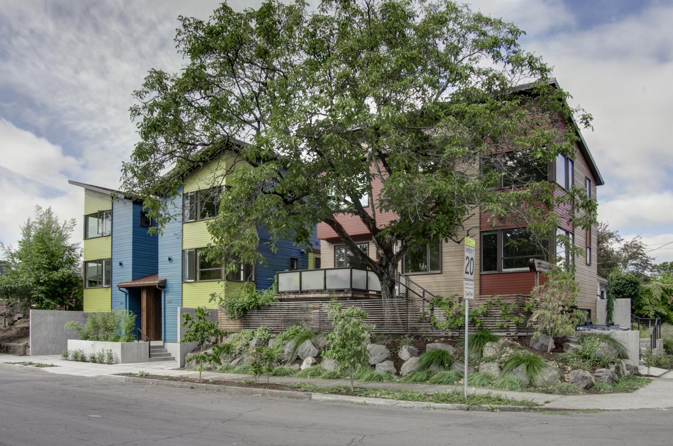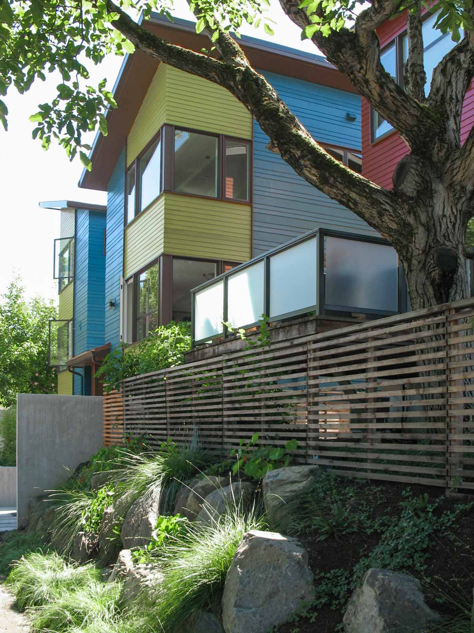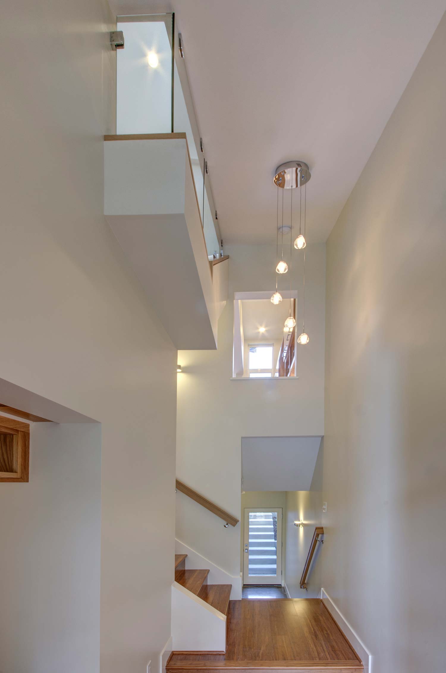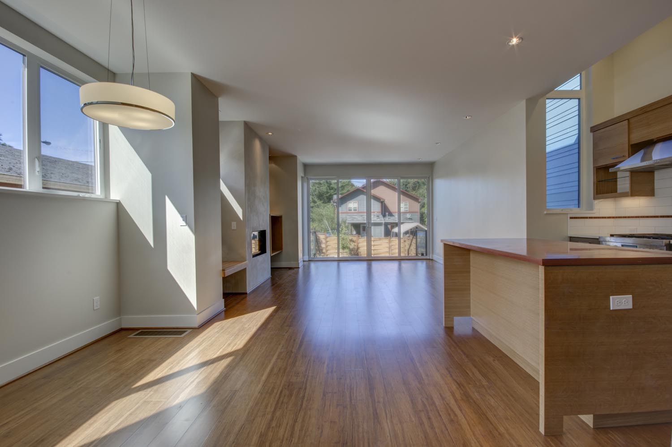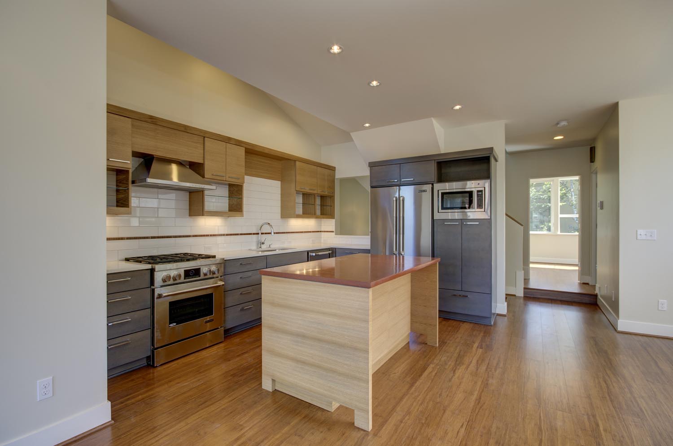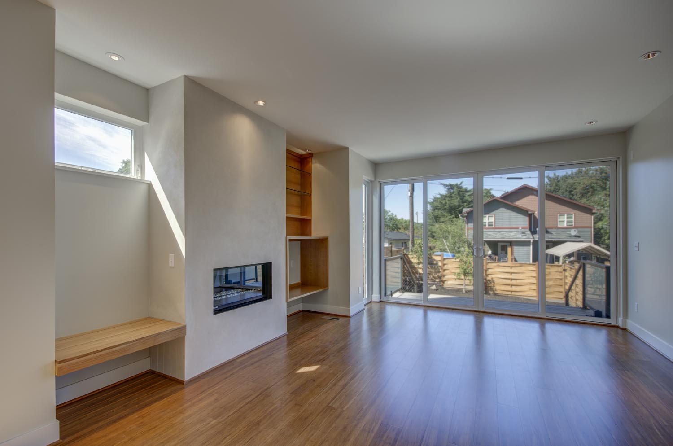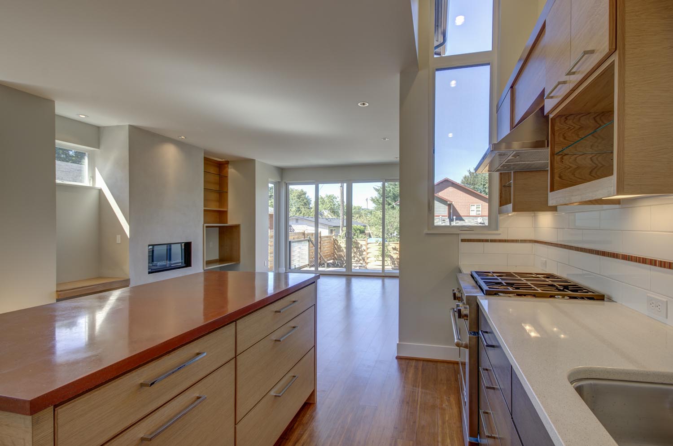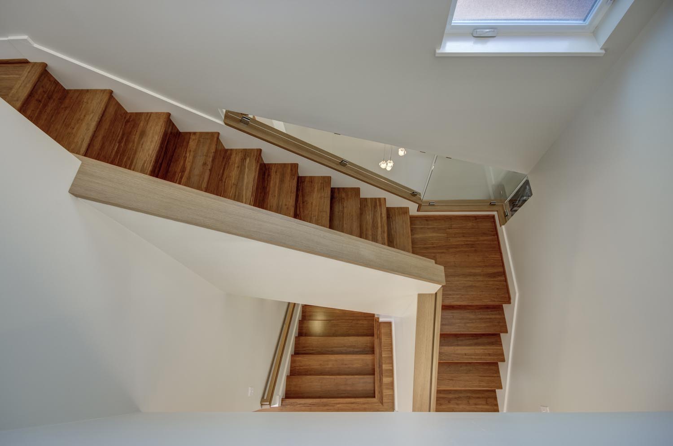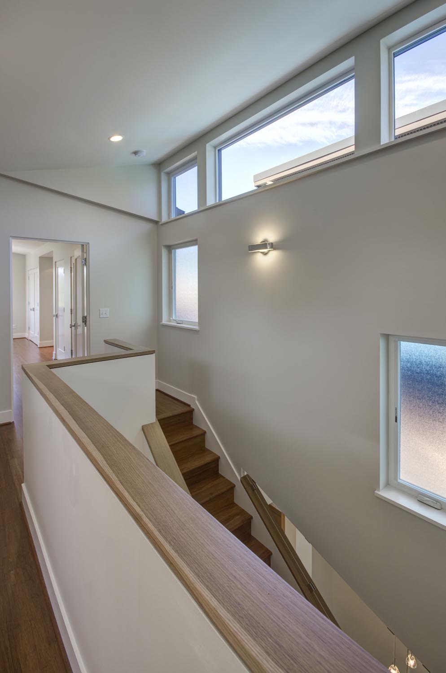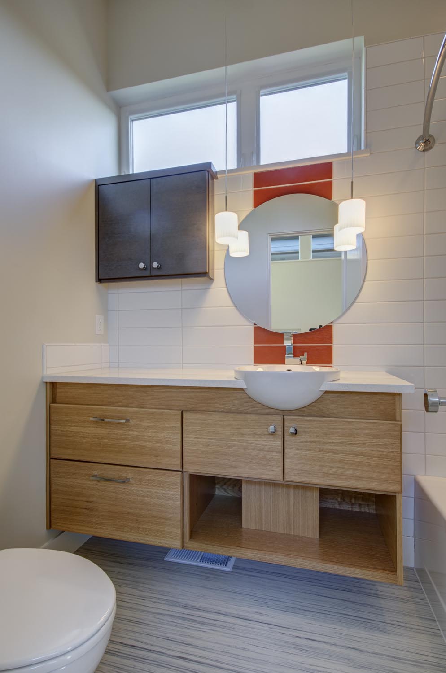Kerby Greens Rowhouse
On a 100’x100’ corner site, 3 new homes were creatively configured to preserve an existing home on one side and a large walnut tree at the corner. Unit 3, a single family home, was added adjacent to the existing house (see Kerby Greens Unit 3), and these two 1,800 SF Rowhouses were placed around the corner. Their design aims to literally break the mold of a typical rowhouse. A common wall is shared only at mirrored garages, entries, and kitchens; with a slice of open space introduced between the upper floors and between the rear living rooms. These slices allow daylight to reach all interior spaces, add drama to the adjacent stairways, and provide increased sound privacy where it matters most.
Very nice adaptation of the Portland row house. Love the transparency and long view you have created.
Rob


