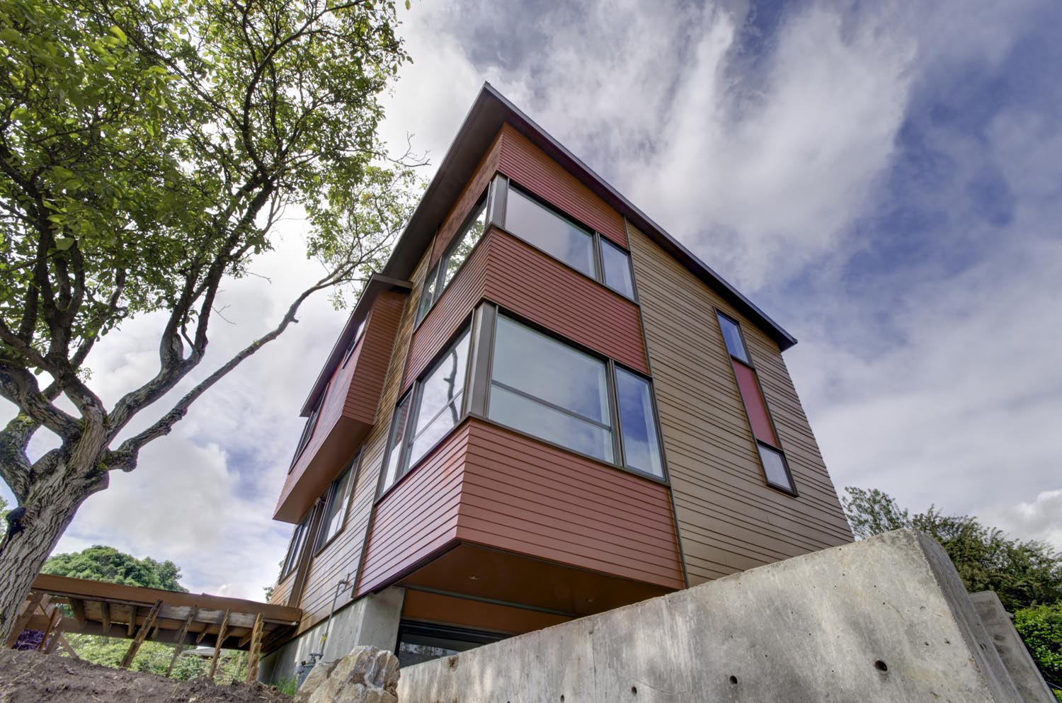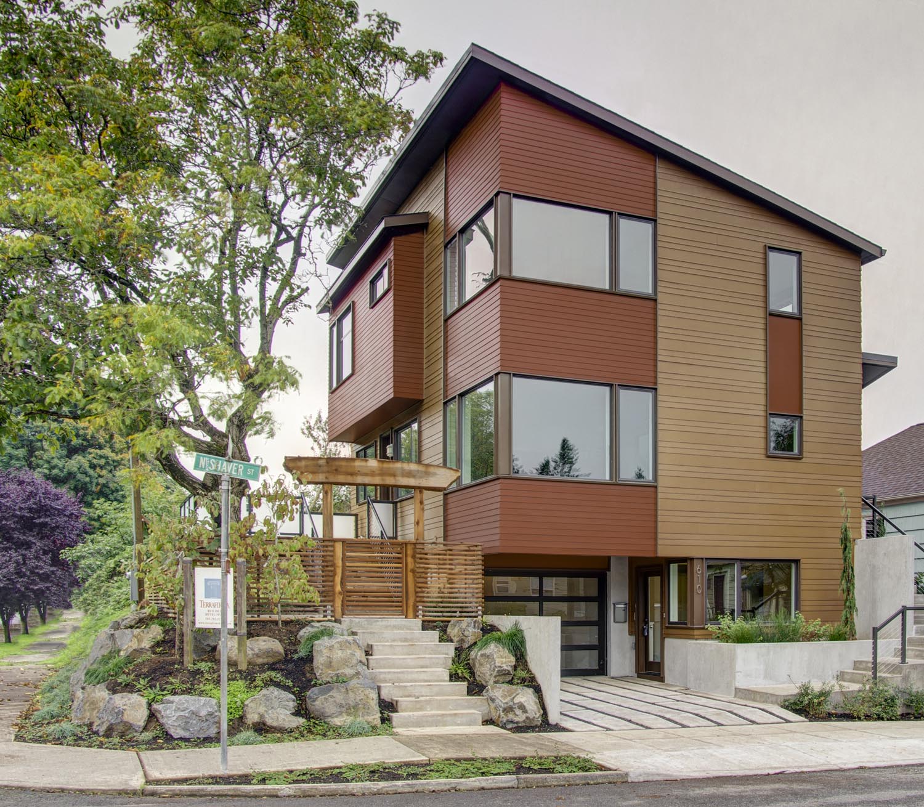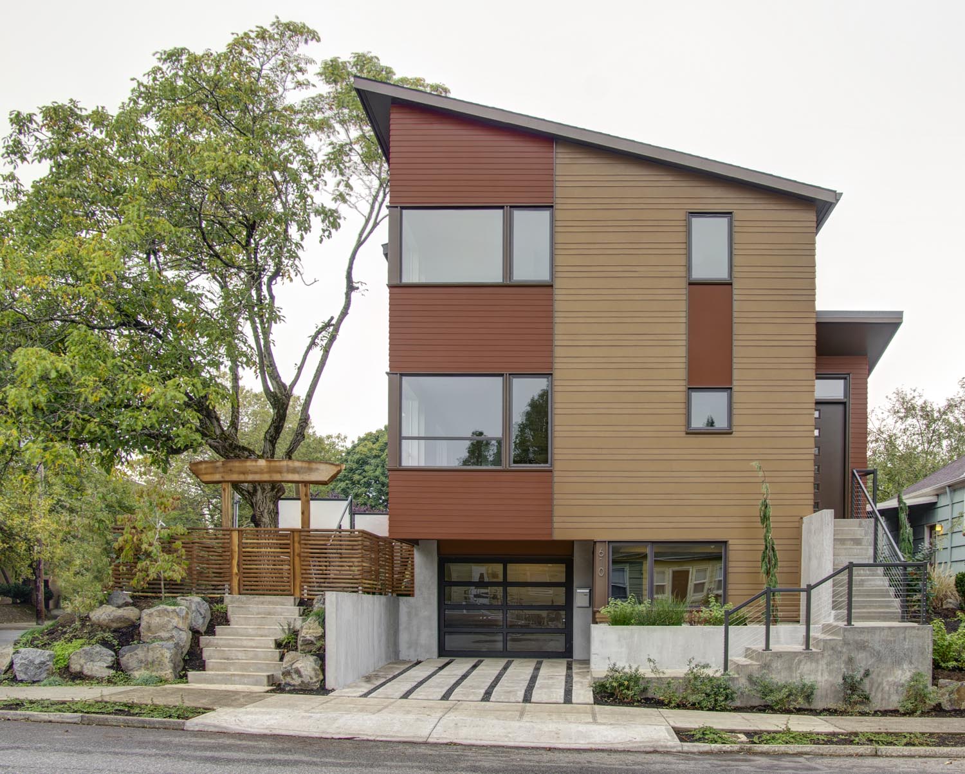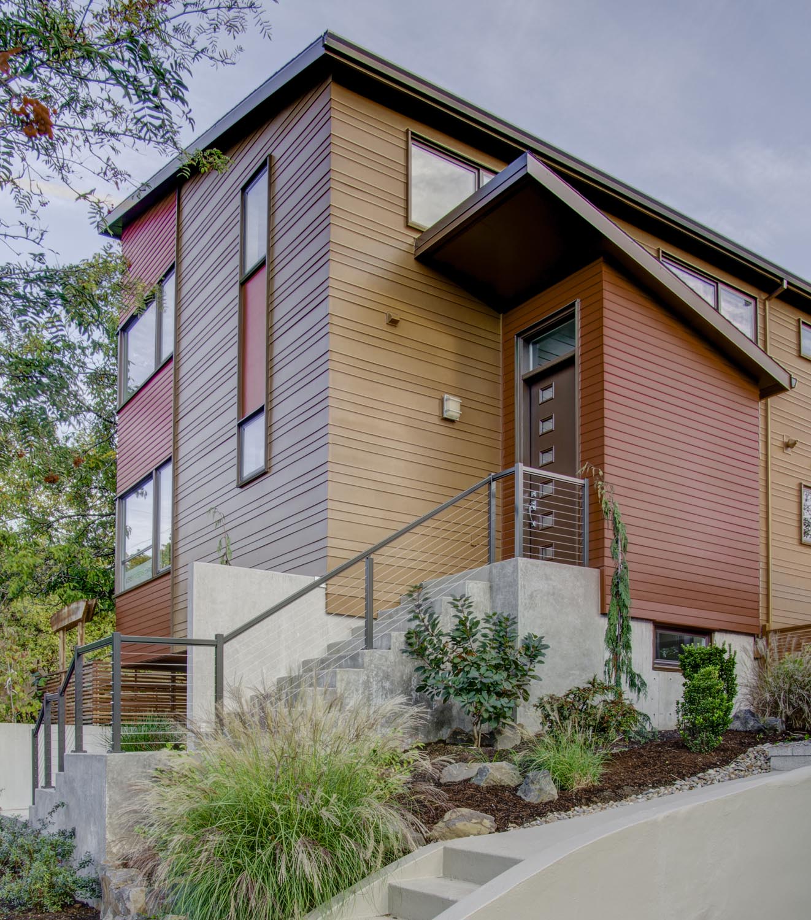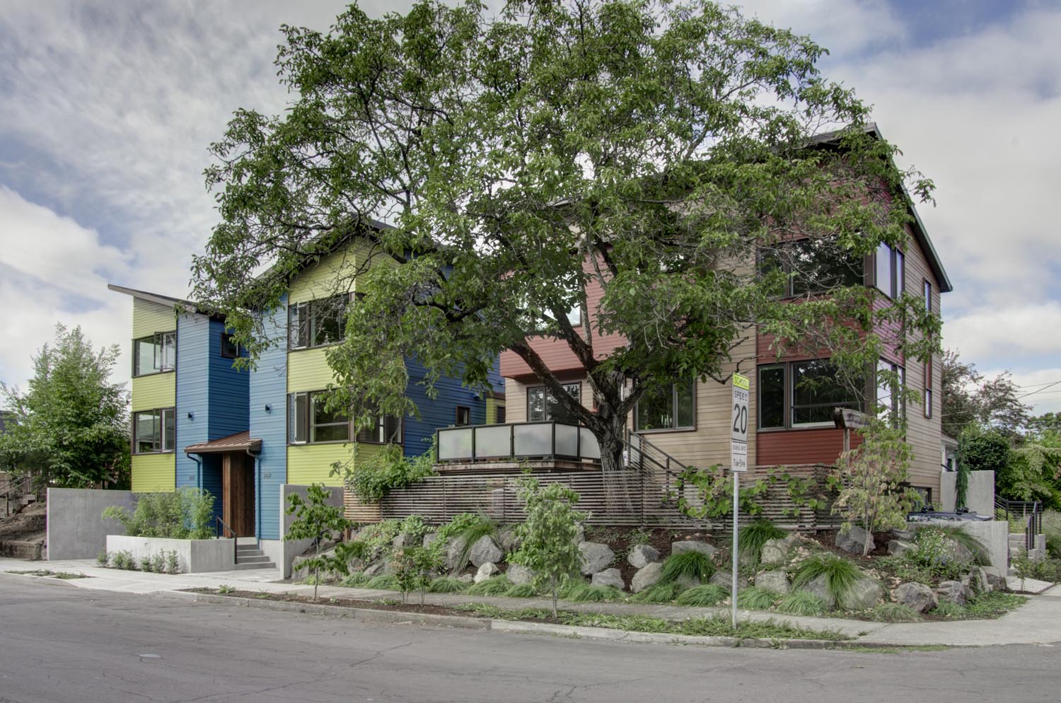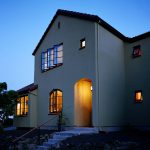Kerby Greens Unit 3
On a 100’x100’ corner site, three new homes were creatively configured to preserve an existing home on one side and a large walnut tree at the corner. Unit 3, a detached single family home, was added adjacent to the existing house, and two rowhouses were placed around the corner (see Kerby Greens Rowhouses).
The three-story, 2,500 SF house has a multipurpose space next to its garage at street level. A dynamic, open stairway connects all three floors. Large corner windows create bright interiors. Doors from the kitchen/dining open onto a private treehouse-like deck one level above the sidewalk and tucked under the walnut tree.
eMZed delivers outstanding attention to detail, knowledge of the built environment, and the highest level of professionalism.
Josh Salinger, Birdsmouth Construction

