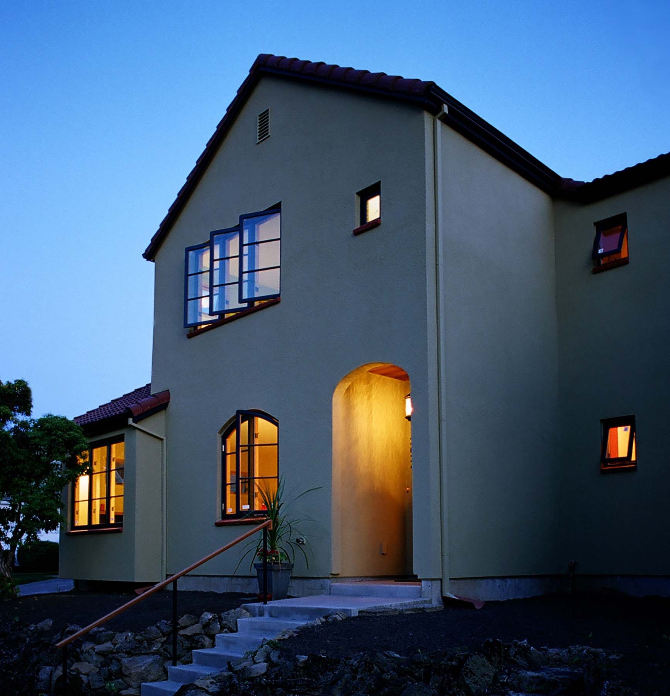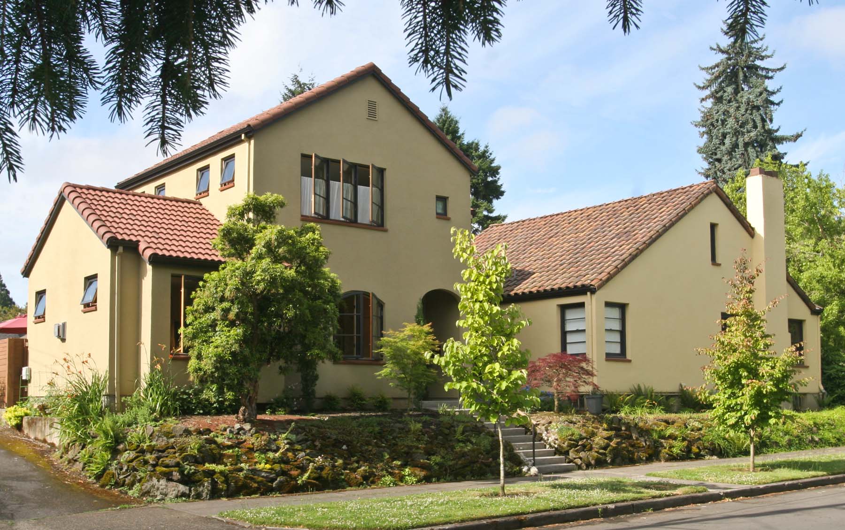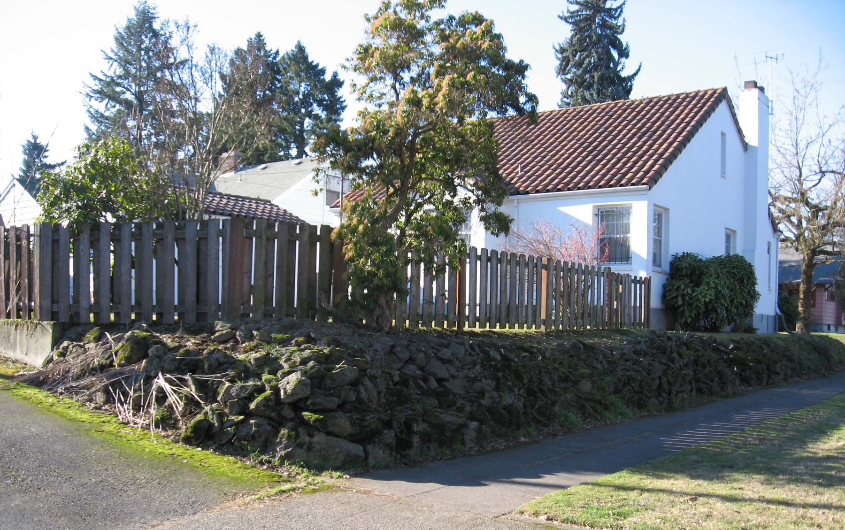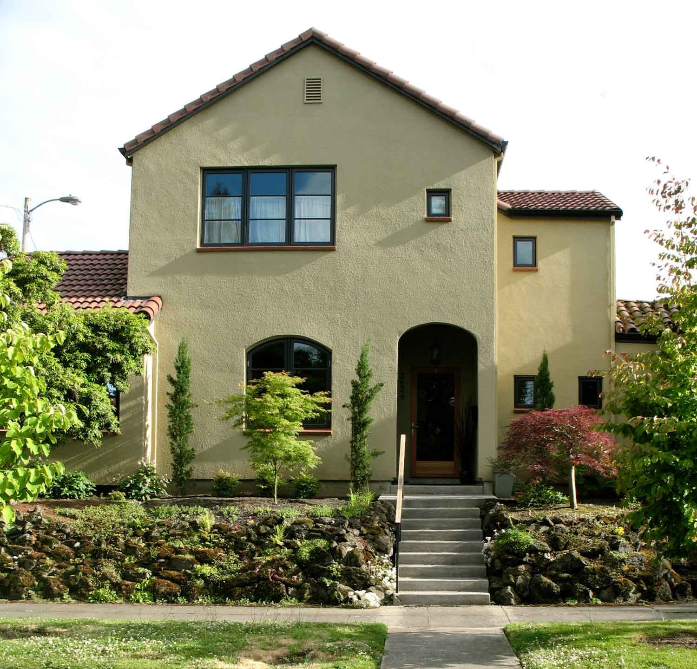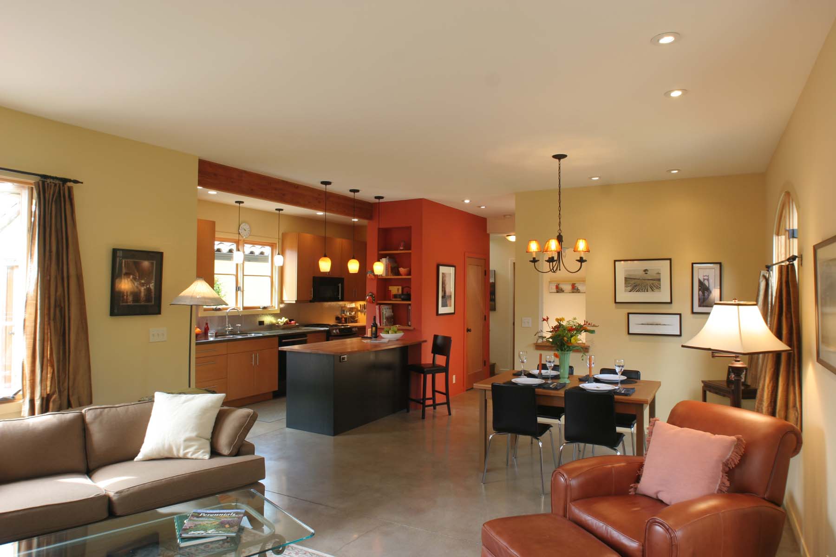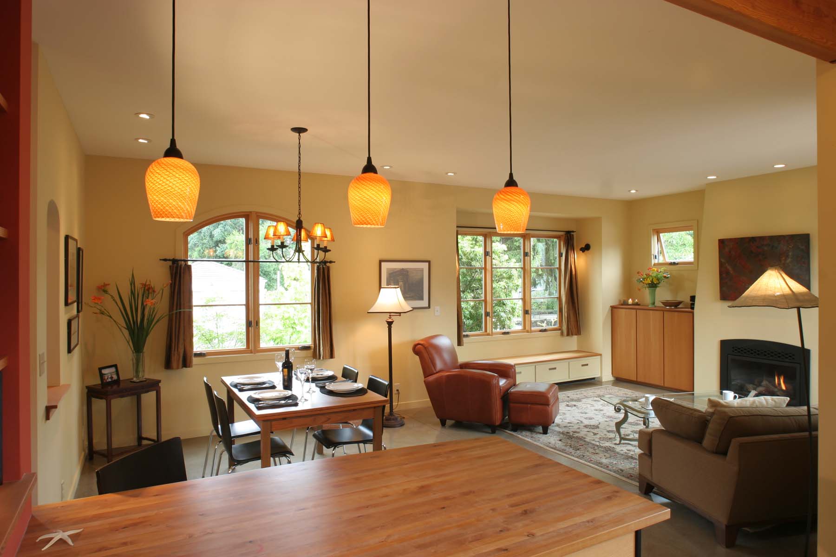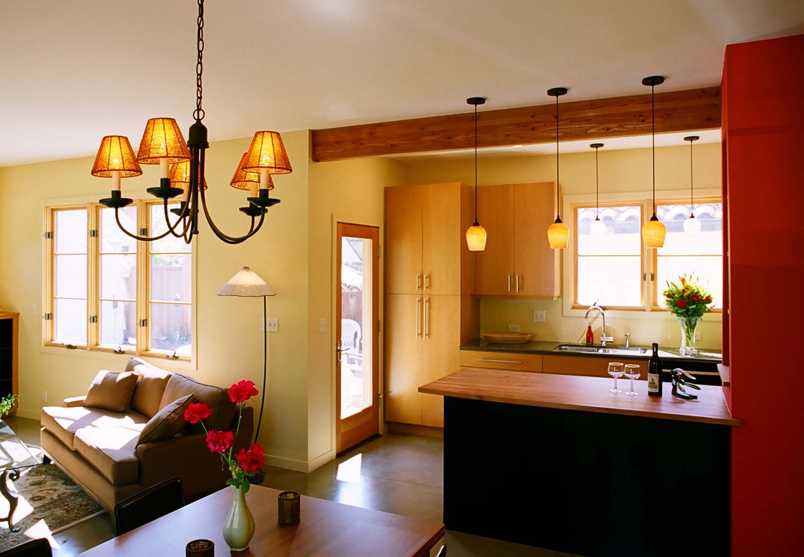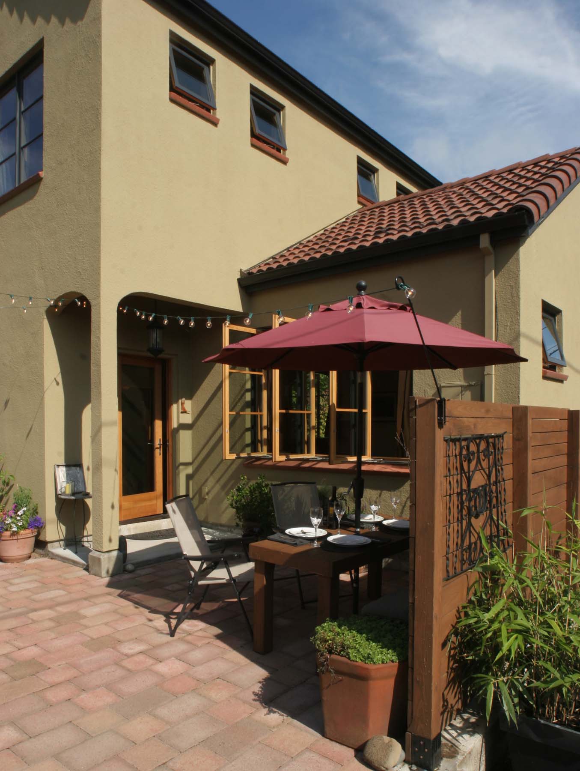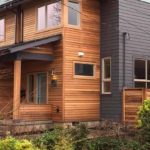Concordia Twin
An existing single story house on a corner lot gained a sibling with the addition of an attached two-story 1,250 SF house. The new structure was designed to match stylistically and blend with the existing home.
The small footprint of the new house lives large with open spaces, an efficient but spacious feeling plan, and a back courtyard that includes alley access for parking. Low maintenance, durable materials include concrete roof tiles, stucco siding, and a radiant concrete floor slab.
eMZed’s attention to the smallest details really paid off. It's been years and I am still getting compliments on the design.
Kathleen

