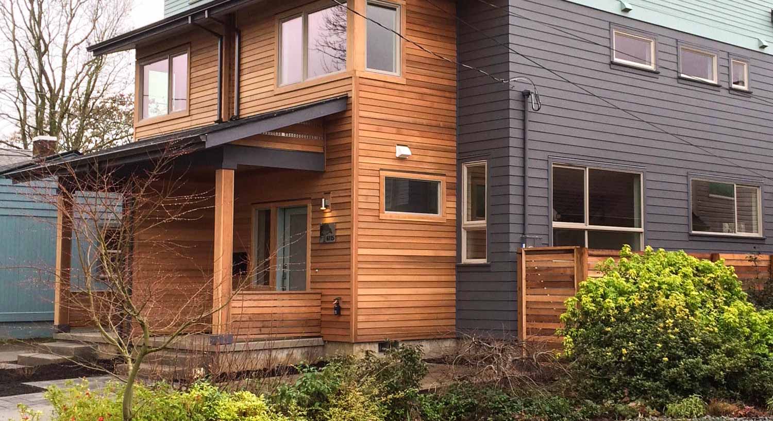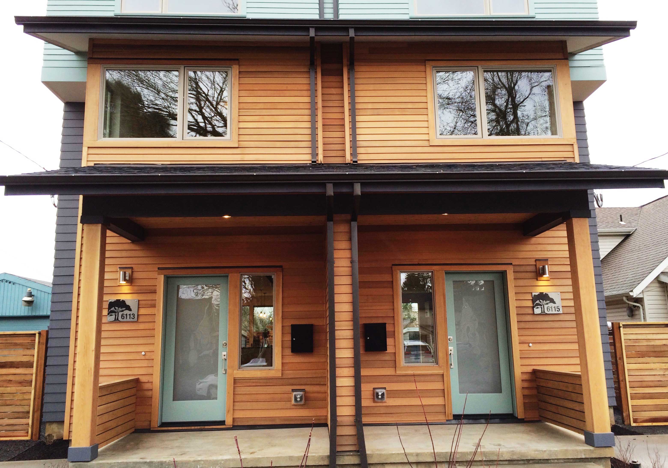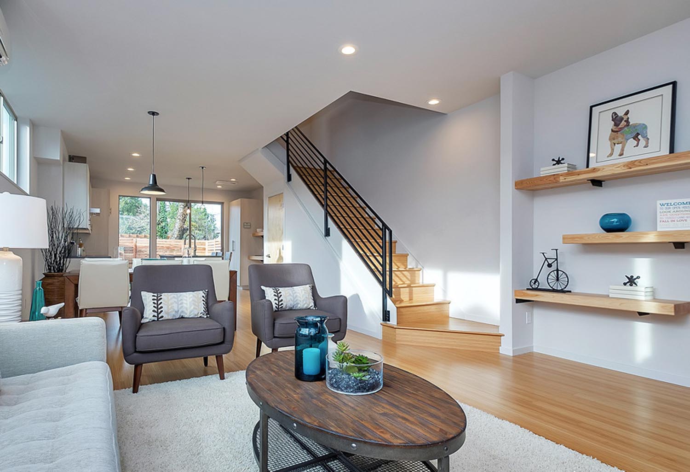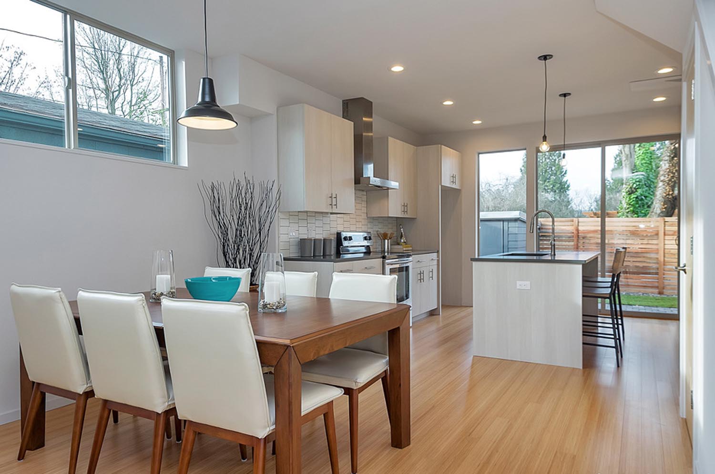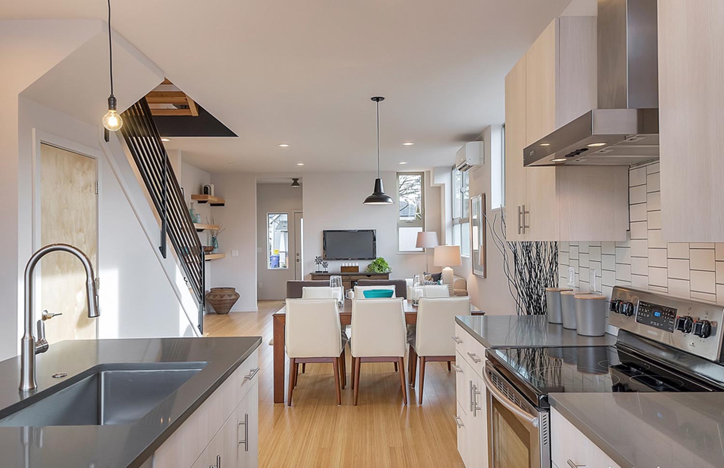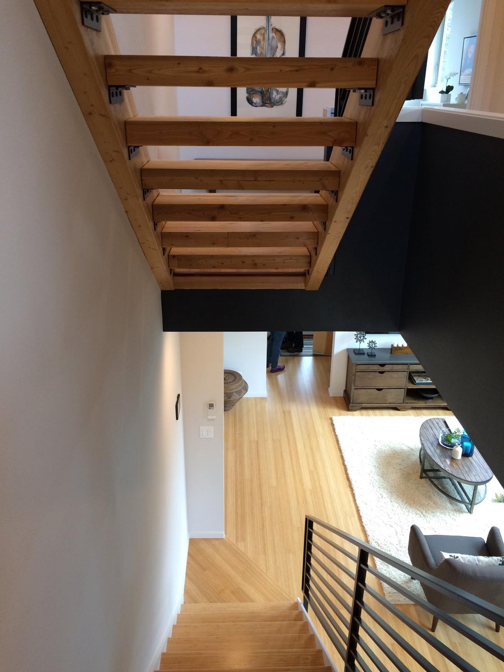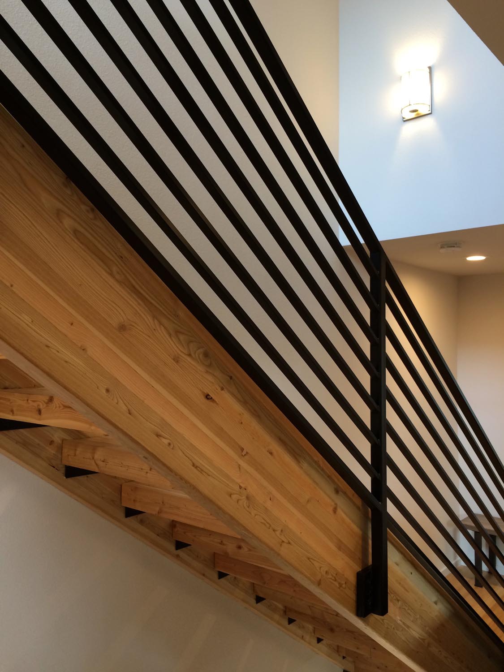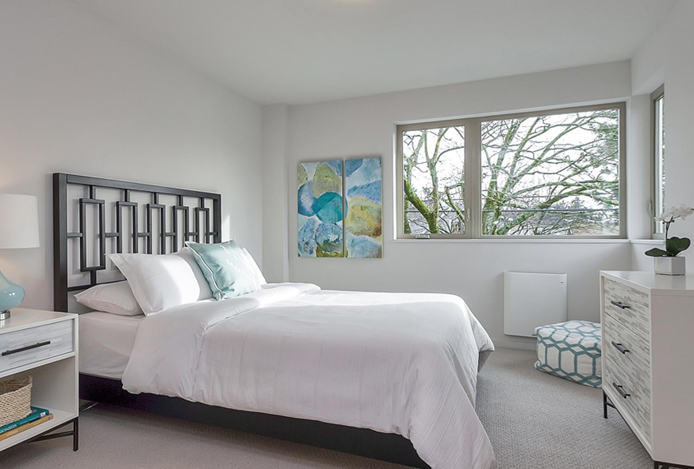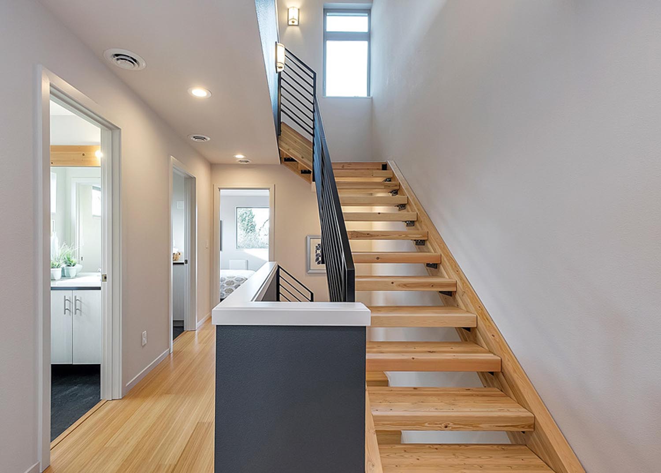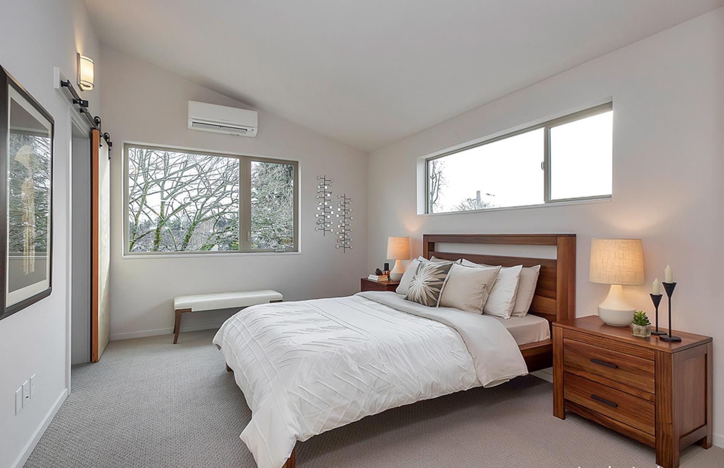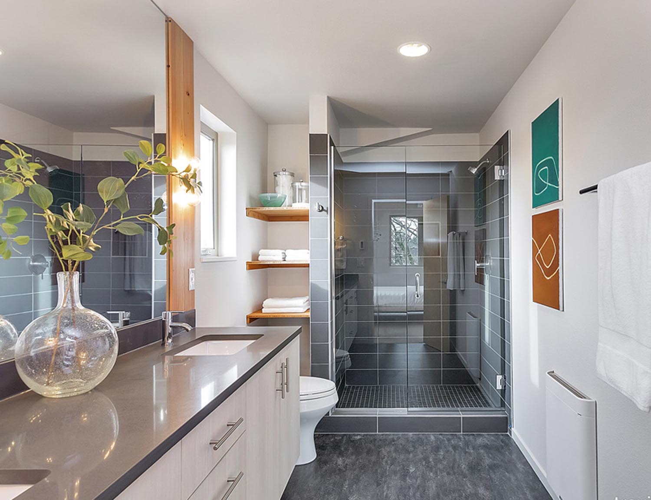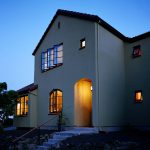Concord Townhome
Located on a tight infill site, the floor plan of this 2,000 SF townhouse was restricted to a width of 16’. To offset the narrow width, the unit is three stories and includes three bedrooms plus a family room. A slice taken out of the top floor plan allows for large windows at the top of an open central stairway. Distributing daylight deep into the middle of the home, the stairway adds drama and detail to the contemporary interior. Large sliding doors connect the open main floor to the backyard.
Thanks again for your guidance. You have been a huge contributor to our success.
Ryan Nieto, Green Canopy

