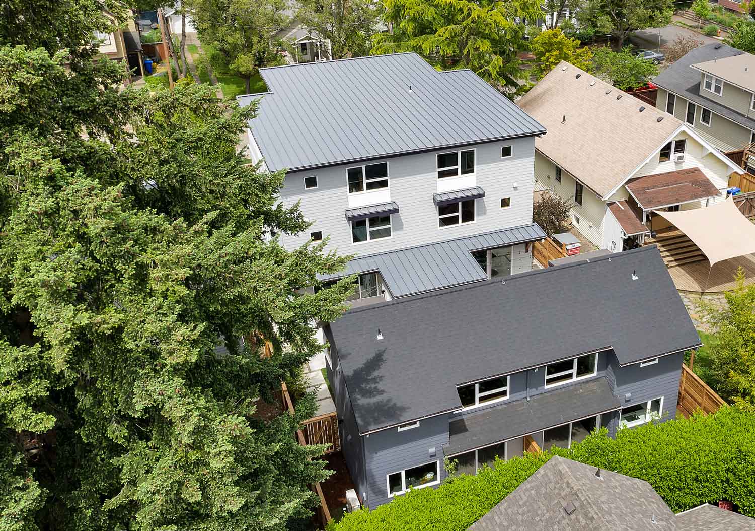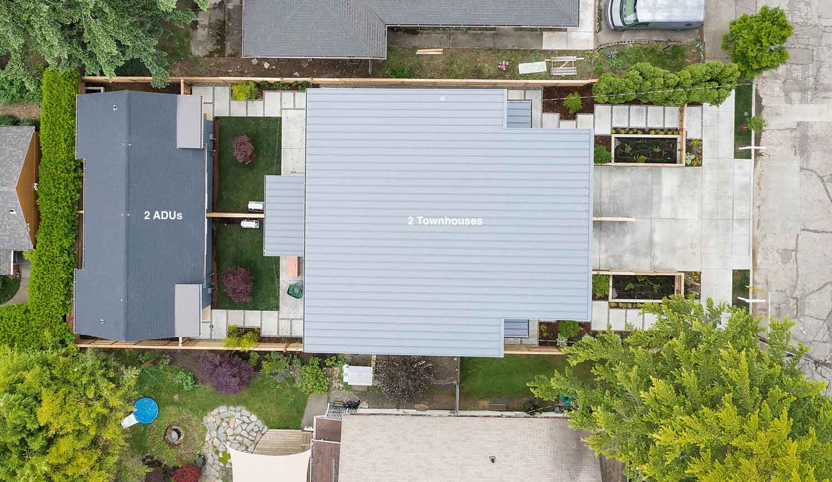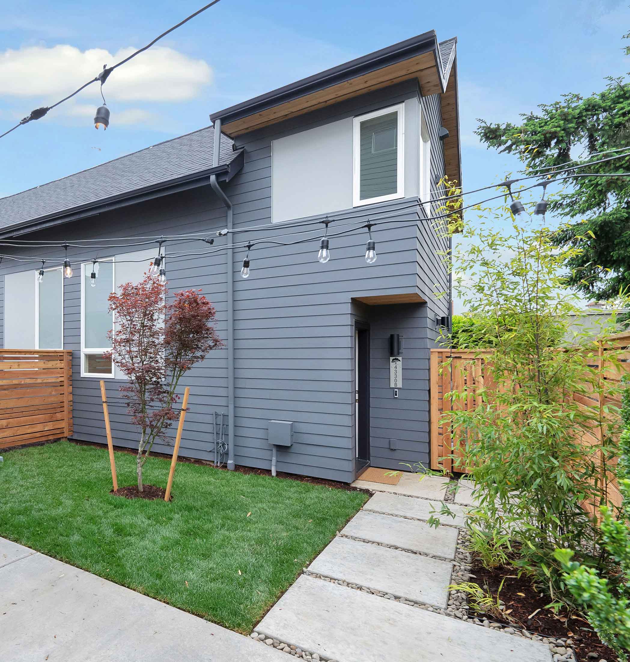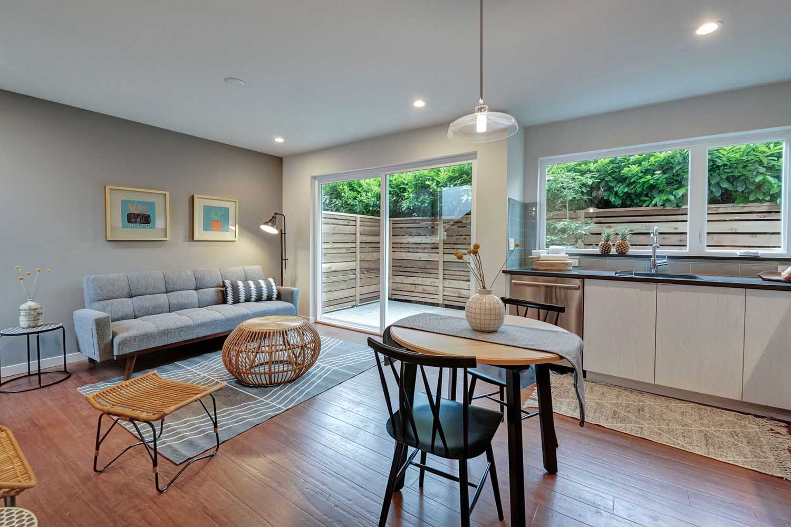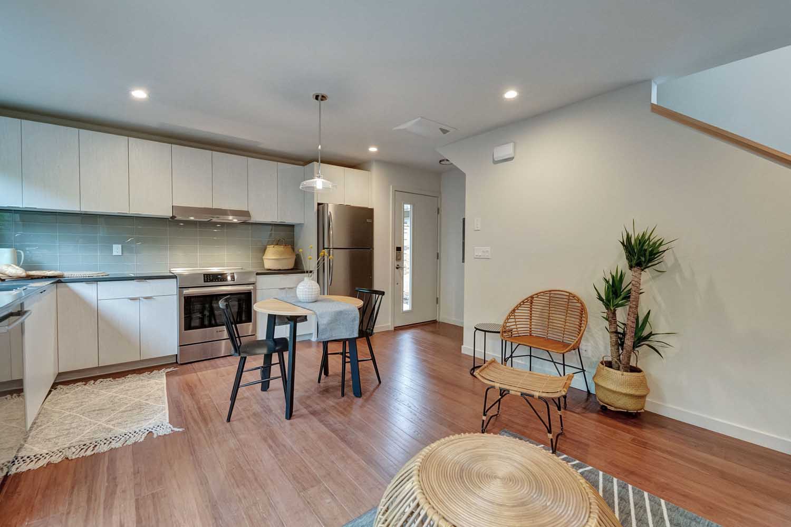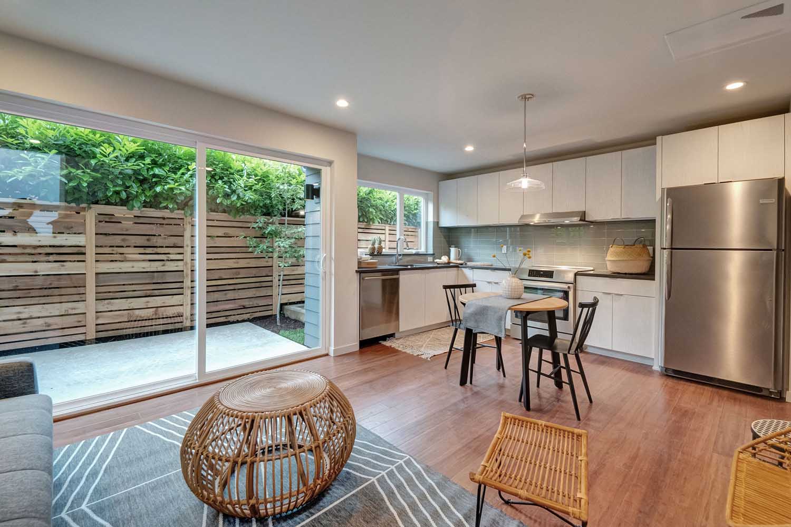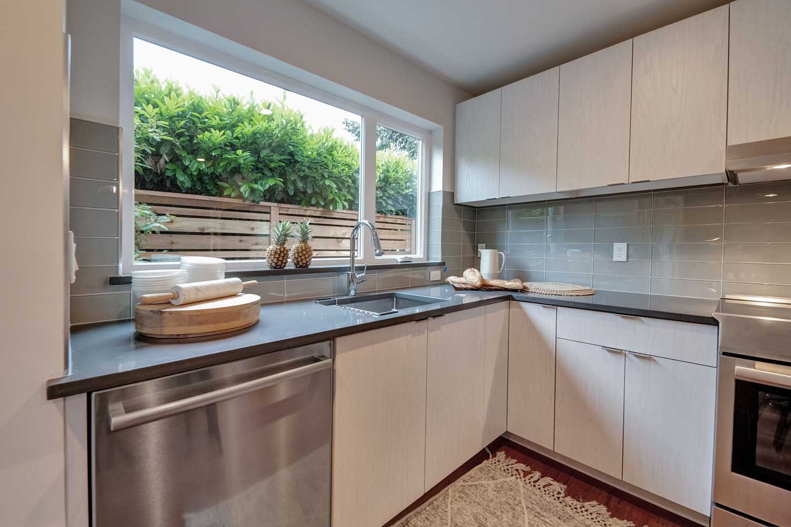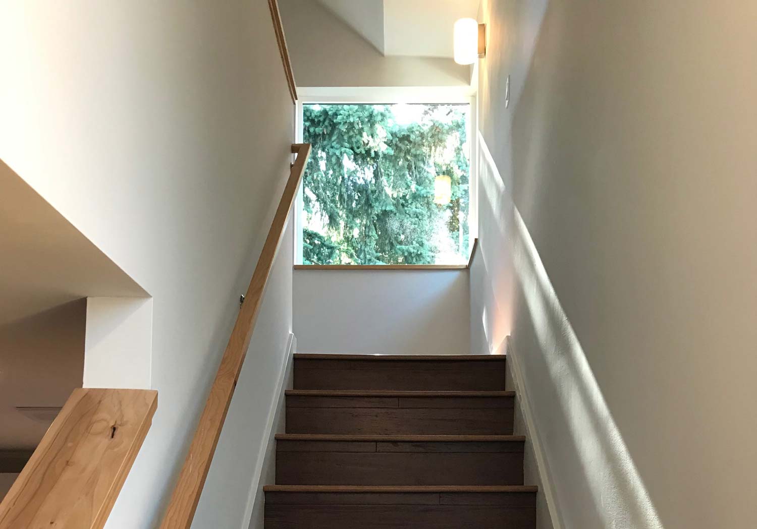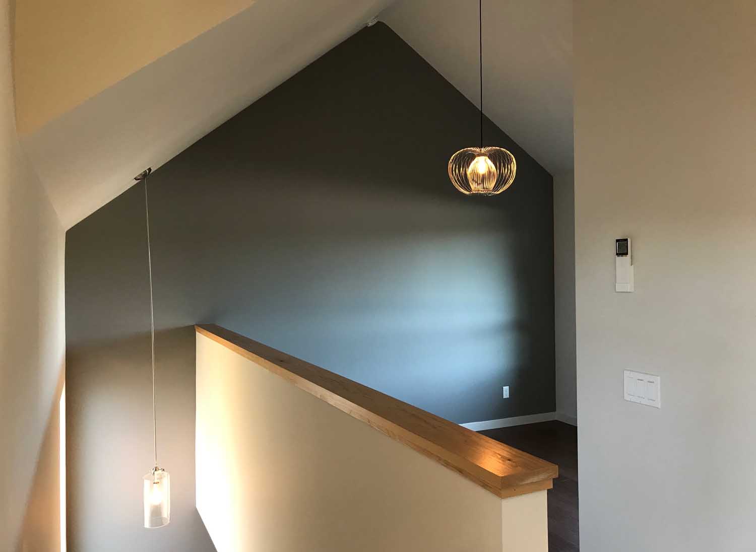Hawthorne Twin ADUs
These two attached 670 SF backyard ADUs create a courtyard behind each of two attached townhouses (see Hawthorne Townhouses). Designed to form a private garden wall behind the townhouses, the ADUs enter from the side and open to separate south facing backyards.
Generous kitchens, open living/dining areas, and oversized sliding glass doors allow the small spaces to live large. A loft style bedroom and open stairwell expand the sense of space within each ADU.
eMZed’s primary objective is to ensure the information provided is accurate and fits the objectives of our projects.
Ryan Nieto, Green Canopy

