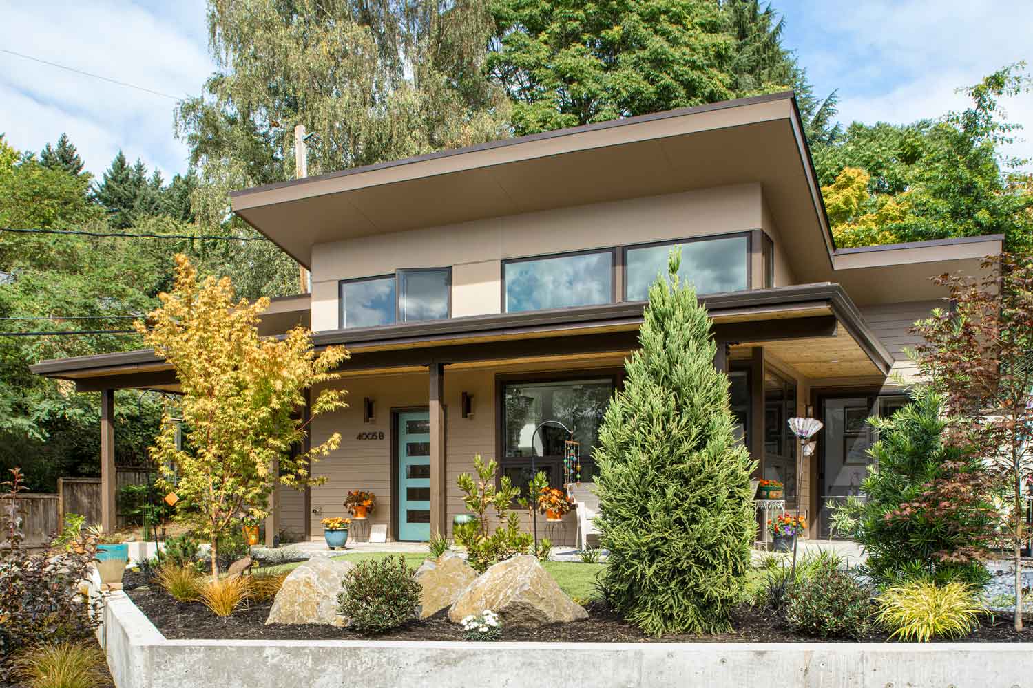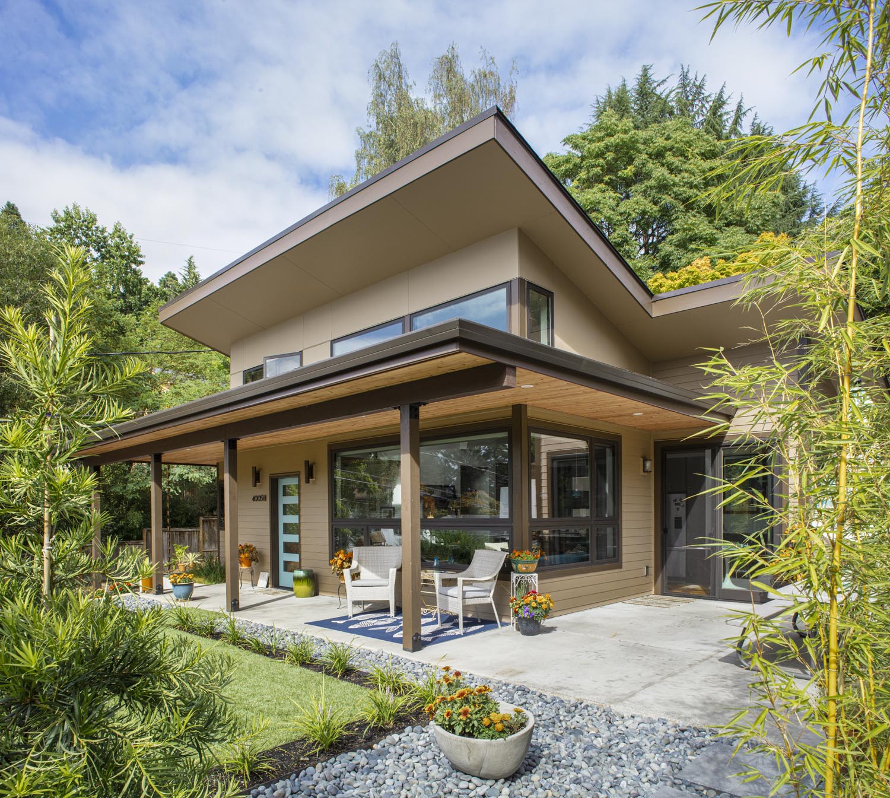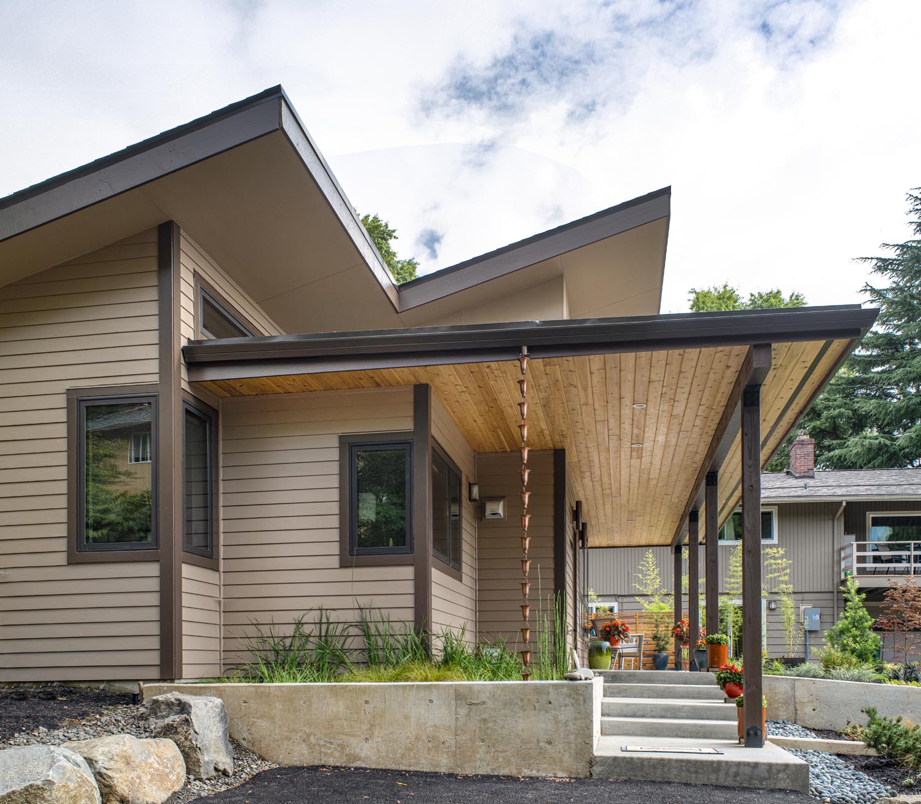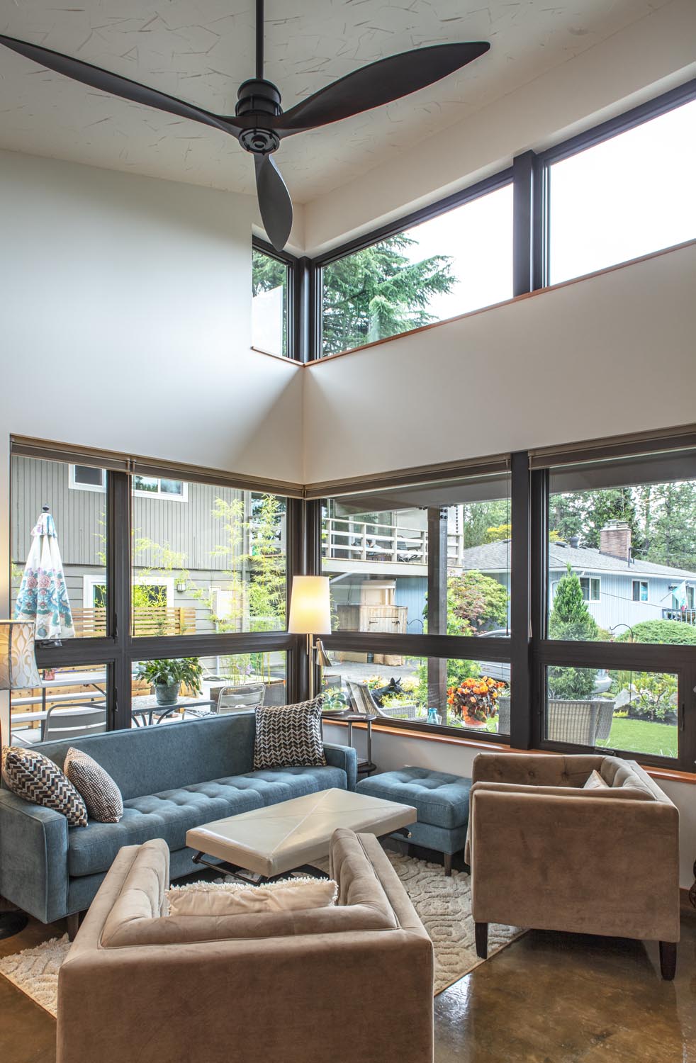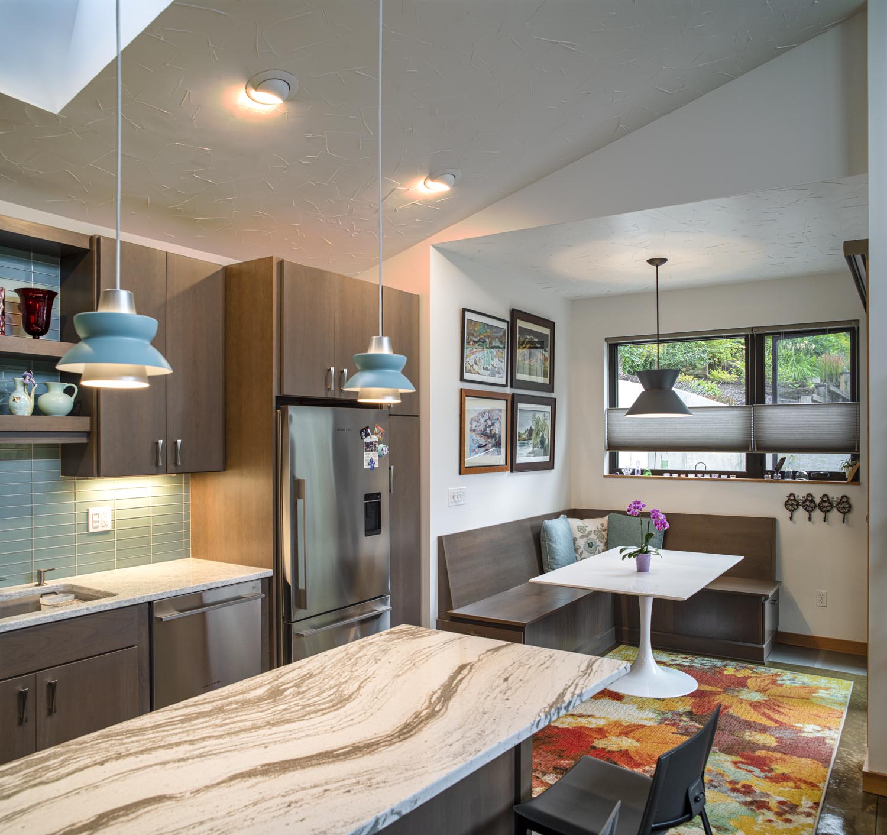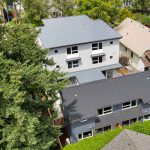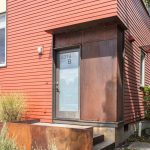Gabriel Park ADU
Located in a backyard that slopes steeply down to an alley, this 800 SF ADU maximizes a challenging site. Its backside is banked into the hill and acts as a retaining wall. Ascending upward and opposite to the slope, a shed roof provides for a tall window and clerestory front edge that bathes the interior in daylight and opens up to the view.
An intermediate flat roof extends out beyond the structure, providing all-weather outdoor seating, a covered entry, and a protected walk to the driveway.
Throughout the entire project eMZed delivered far more than I ever could have imagined. I am grateful for their extensive experience and committed, personable partnership.
Linda

