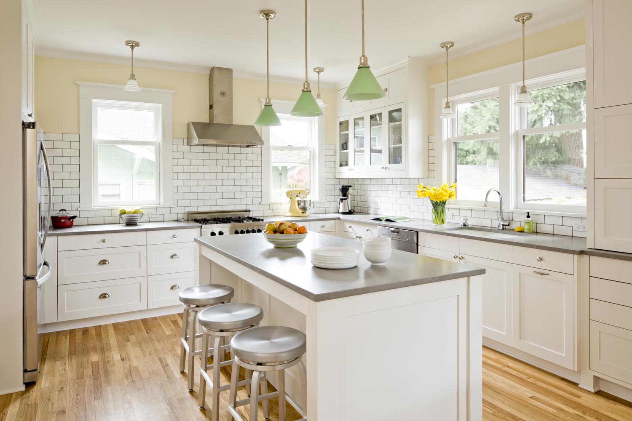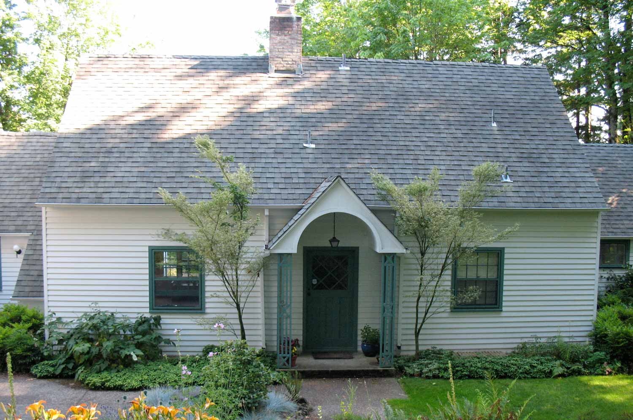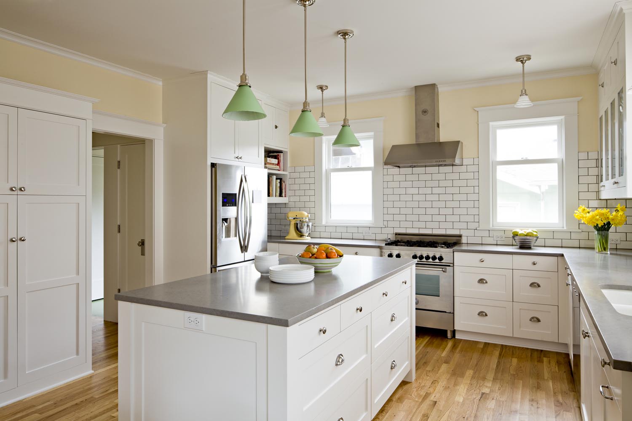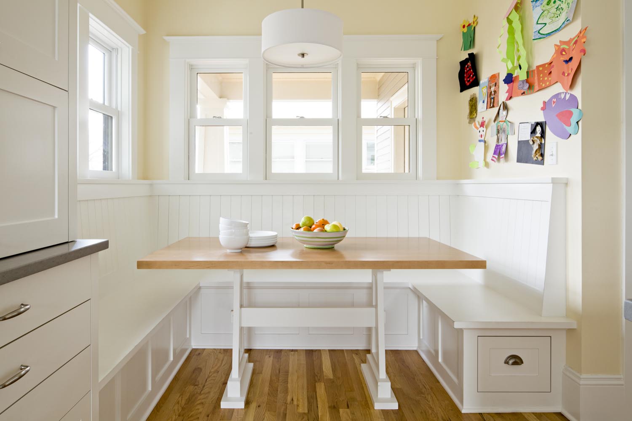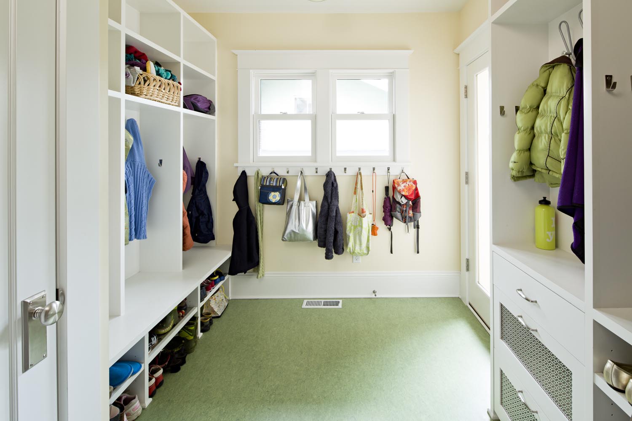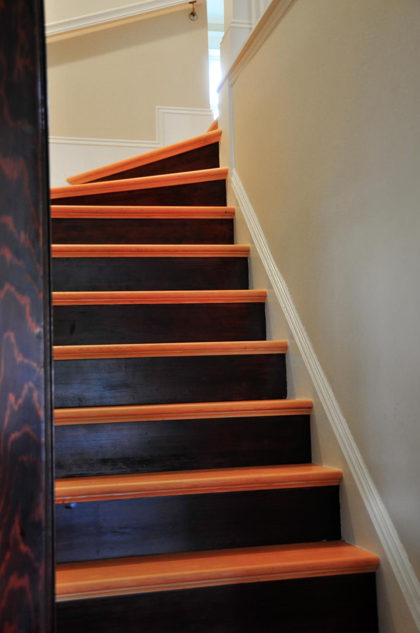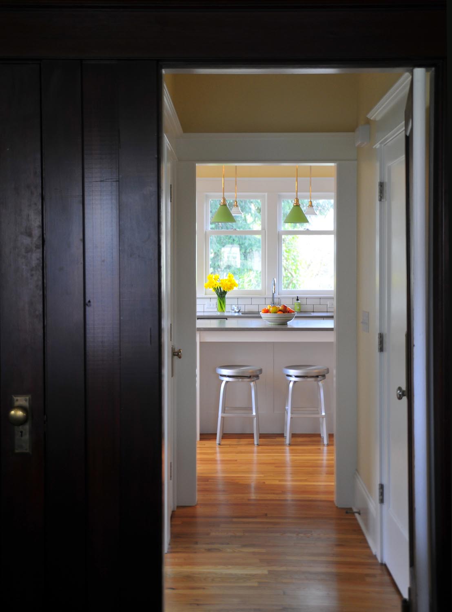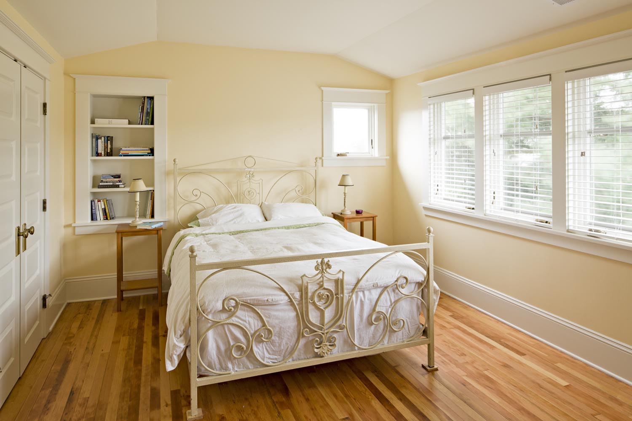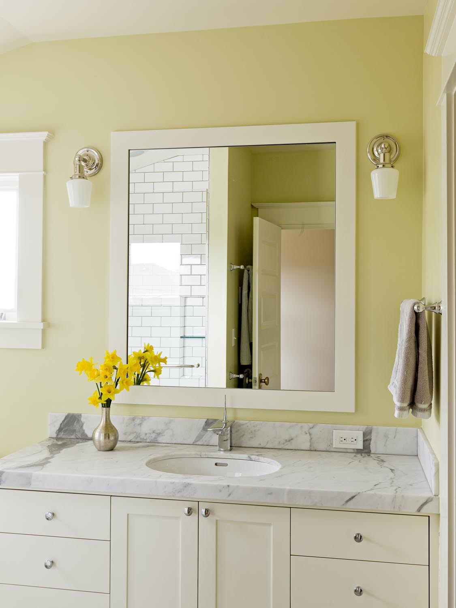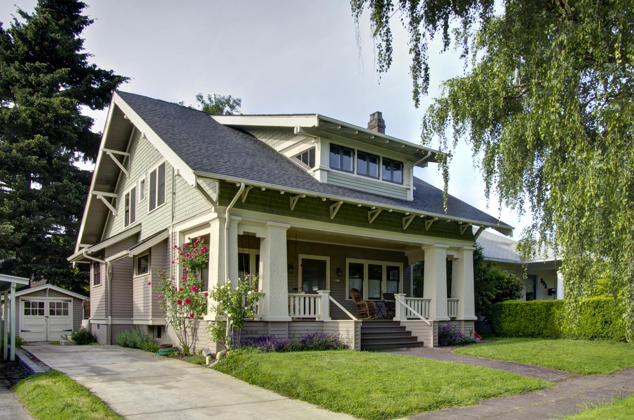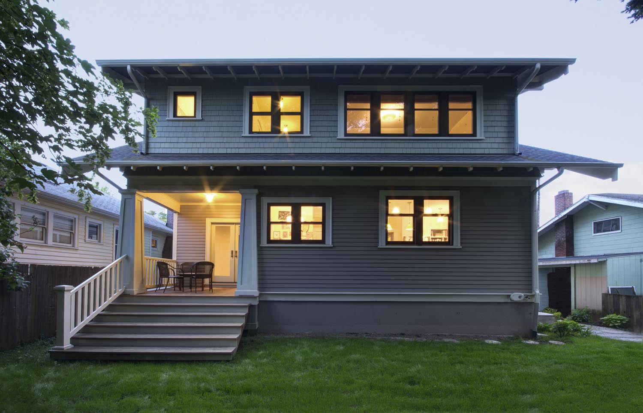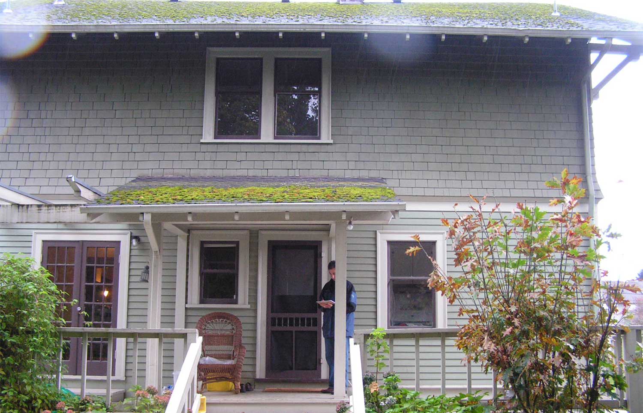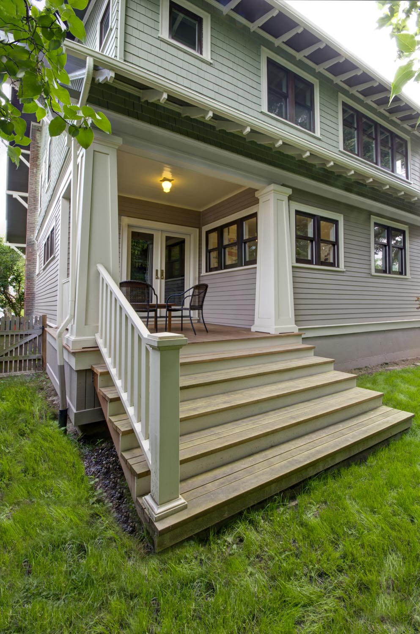Laurelhurst Craftsman
This classic 1912 Craftsman had generously sized living and dining rooms facing the street, but its kitchen and den were tight, and it lacked a master suite. A compact twelve foot, two-story addition at the back provided the space needed to create a family friendly kitchen with an island and an eating nook, a mudroom, a half bath, an expanded den/family room, and a covered back porch, with a master suite added above.
Although a major change, the addition fits and enhances the back of the house seamlessly. Featured in “The All New Built-Ins Idea Book,” by the Taunton Press.
eMZed’s dedication, level of detail, understanding of the construction process, and concern for the project’s success exceeded our expectations.
Eduard Valik, iBuild PDX

