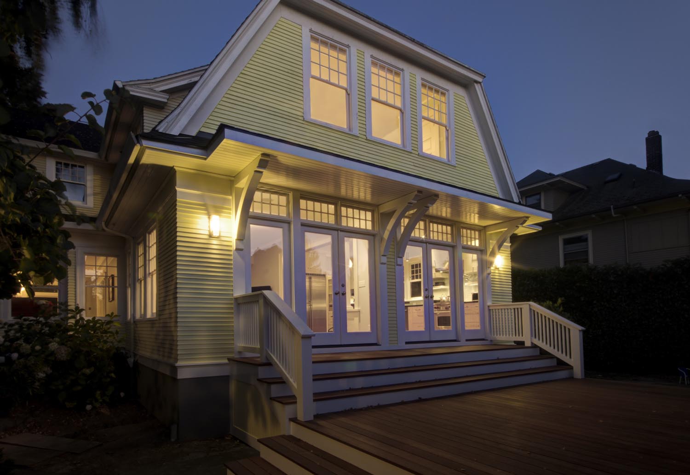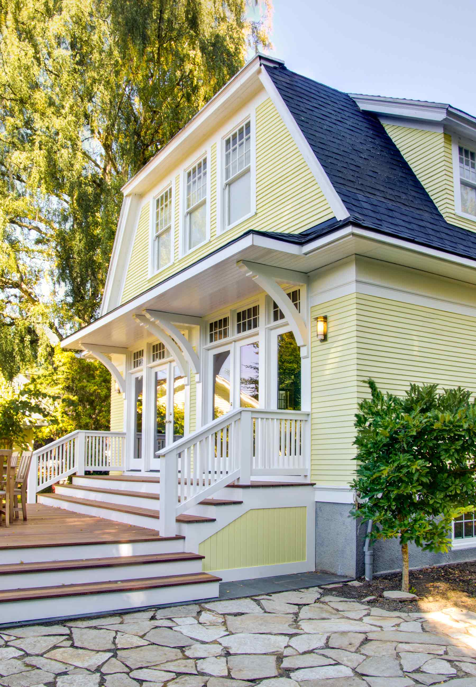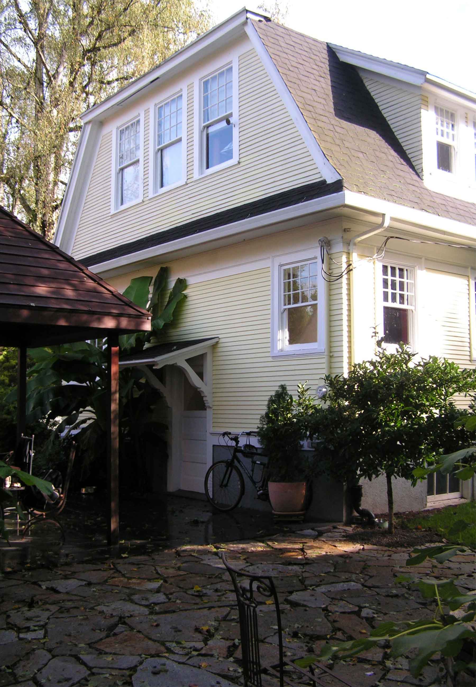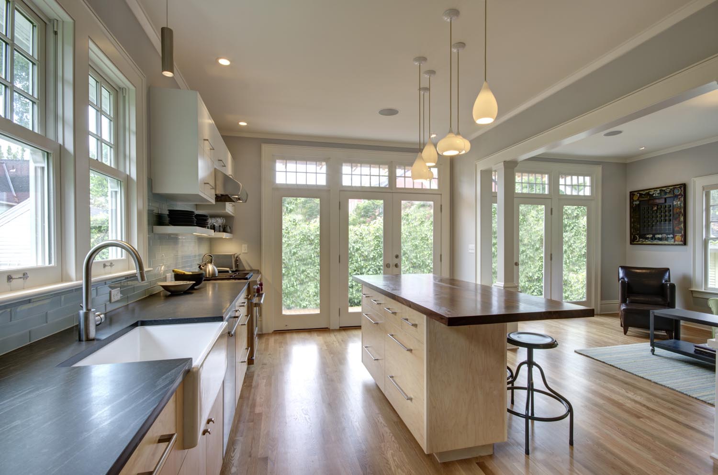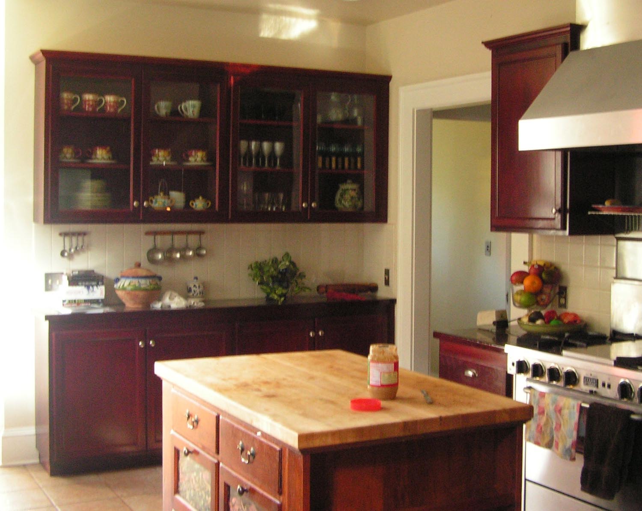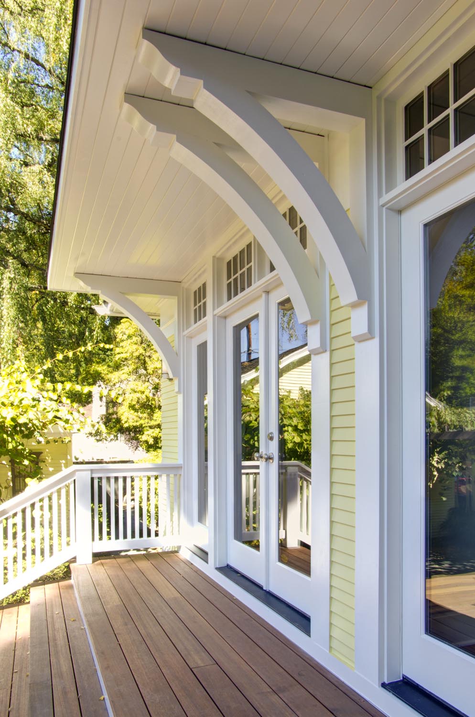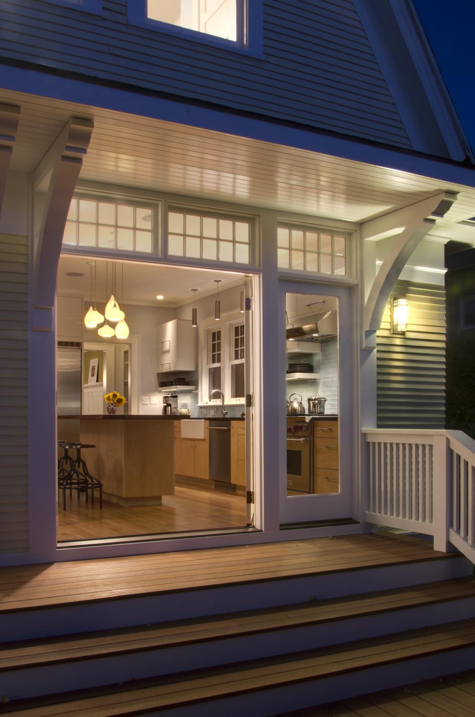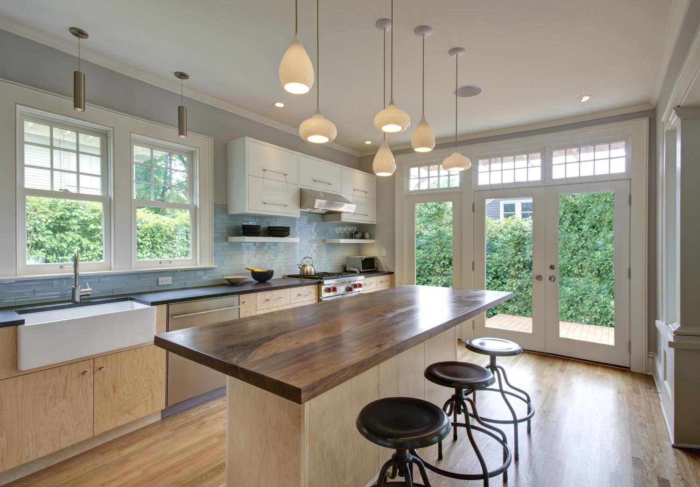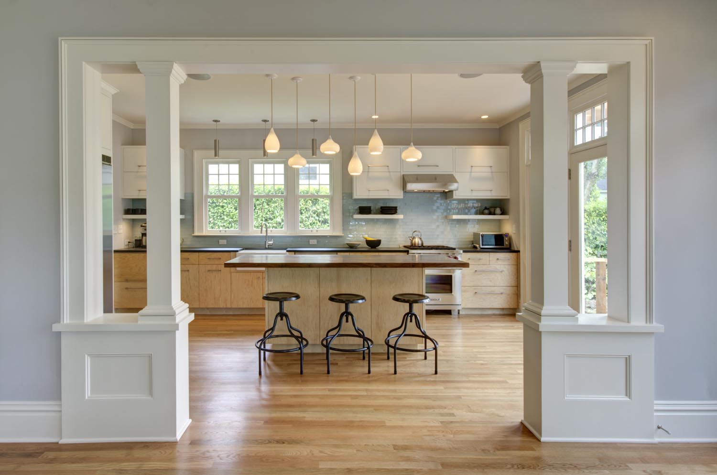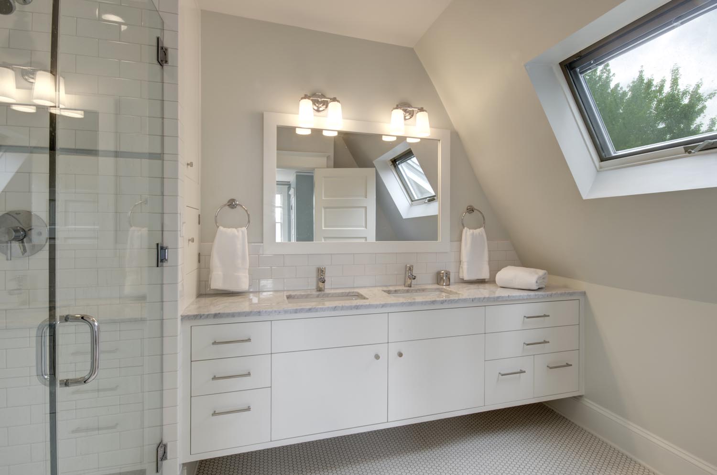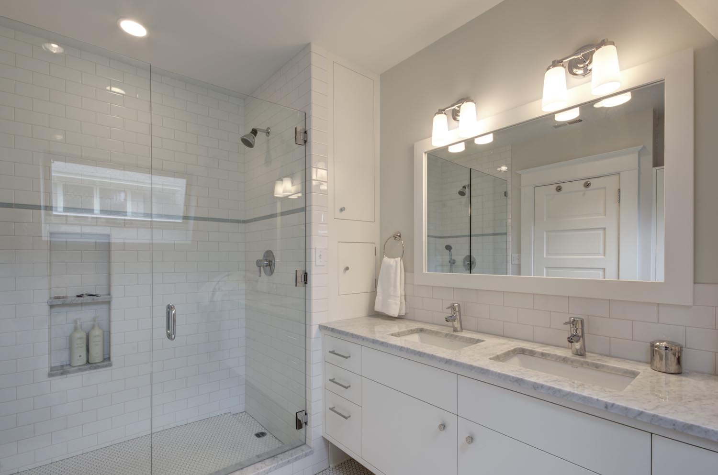Irvington Contemporary Colonial
A basement stair and a cramped series of spaces clogged the back of this 1910 Dutch Colonial, limiting its connection and views to the backyard. Relocation of these spaces allowed for an expansion of the kitchen and the adjacent family room, with a large opening placed between them. Opening onto a new deck, triple French doors in each room create expansive views to the yard.
For a fresh and striking appearance, contemporary finishes and fixtures in the kitchen intentionally contrast with the traditional exterior and overall structure. The project also included a master suite renovation and conversion of the unfinished basement into family and guest space.
eMZed's knowledge, extensive experience, and personable approach made the task enjoyable at every step of the way.
Dana & Chris

