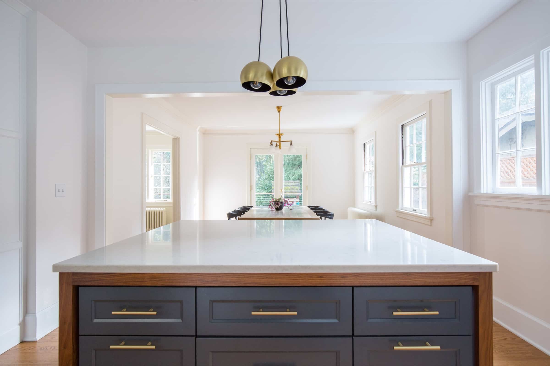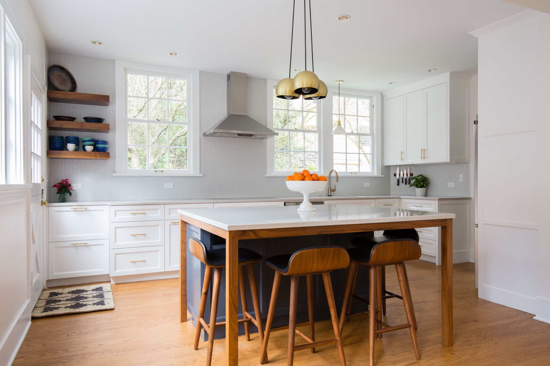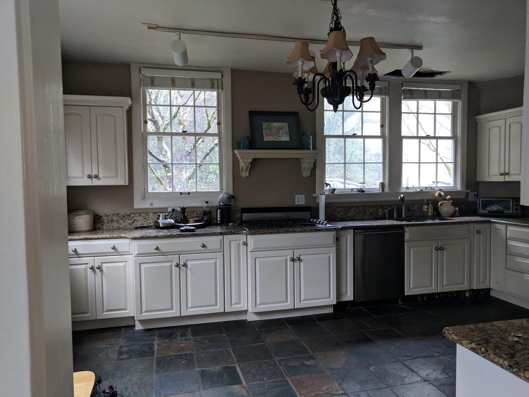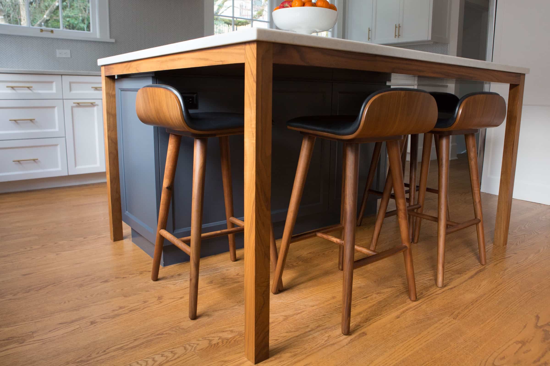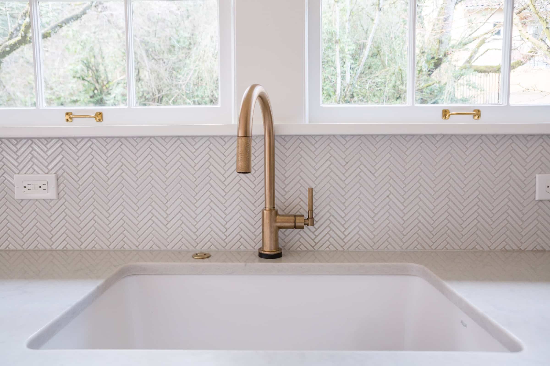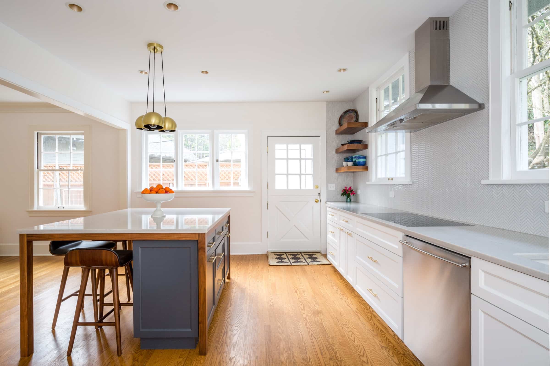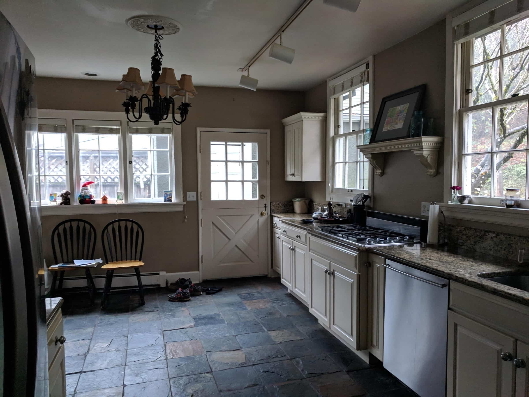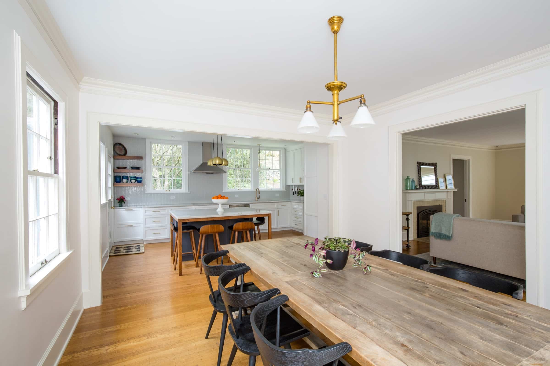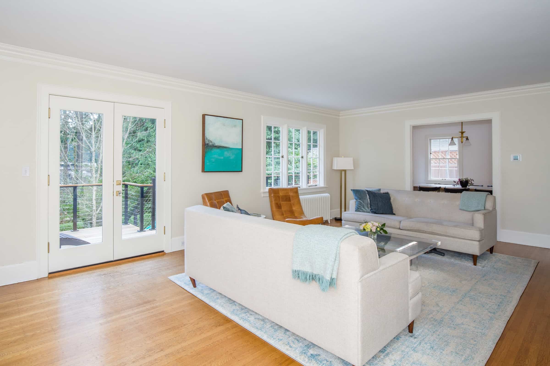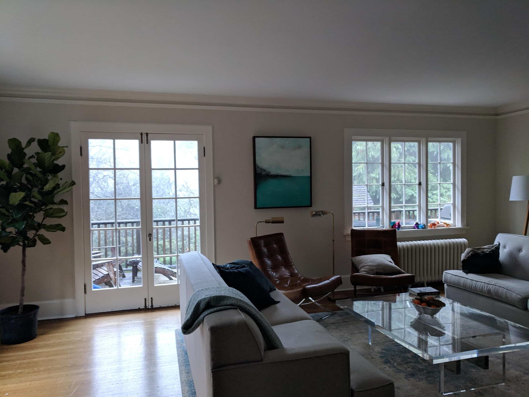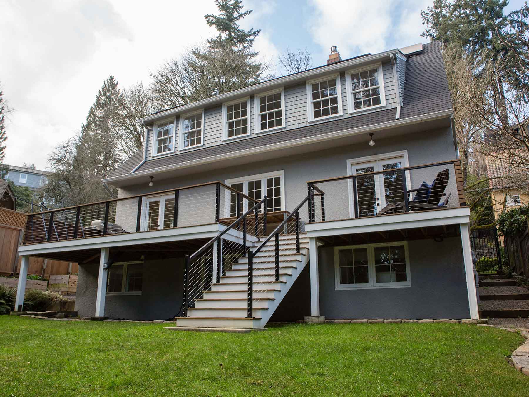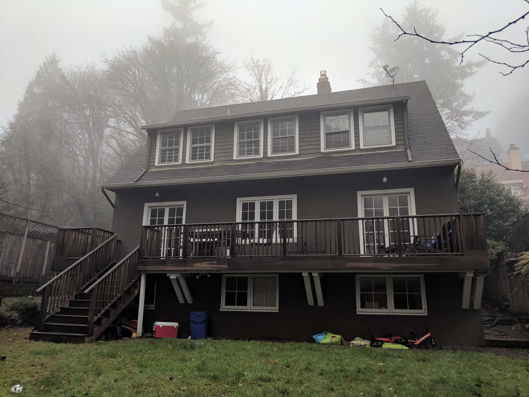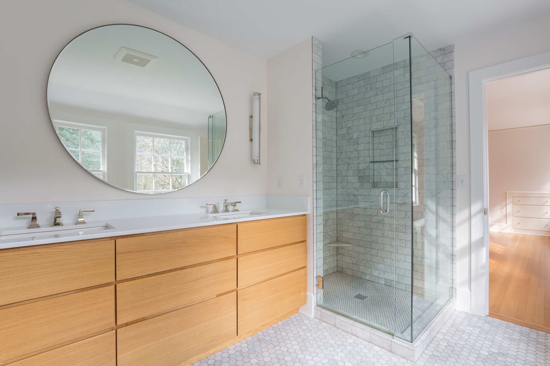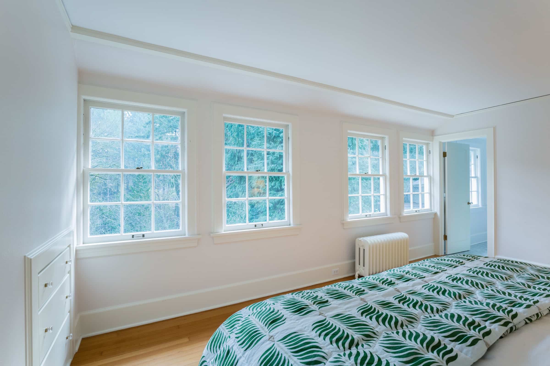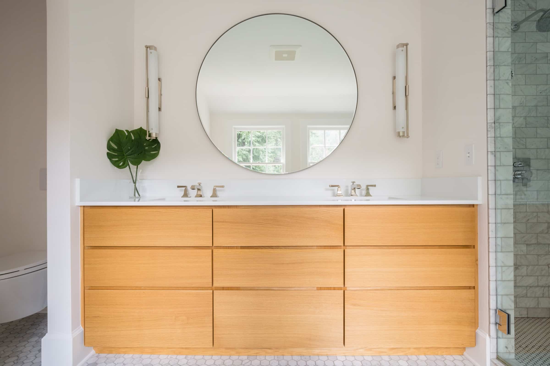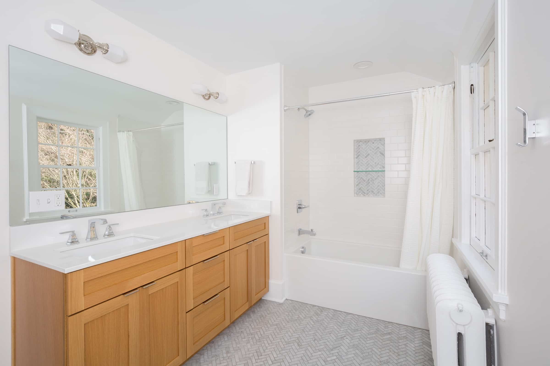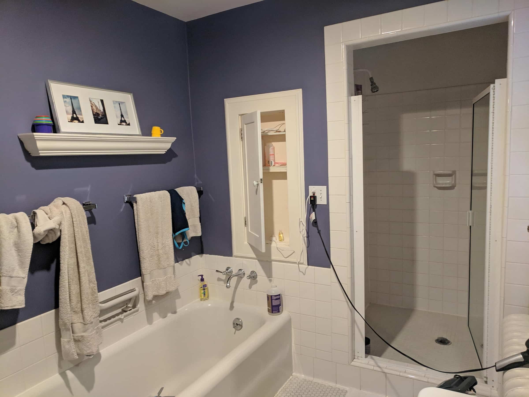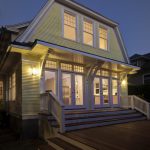SW Dutch Colonial
Located on a steep hill in SW Portland, this 1920’s Dutch Colonial had good bones but needed improvements throughout the house to achieve its full potential.
Though the home had access to sweeping views and lots of light, the kitchen was dark, hemmed in, and dated. Replacing a wall between the kitchen and the dining room with a large cased opening connected the space to the rest of the main floor and to better light and views. Centered on this expanded opening, a new island with seating on three sides mediates between the kitchen and dining and serves as a family gathering spot.
The kitchen was gutted and reconstructed with all new finishes and appliances, leaving the existing windows and side door in place for economy. White cabinets, counters, and tiled walls brighten the space and reflect more light, with oak flooring and walnut accents adding warmth. New French doors in the dining and living rooms lead to a new and enlarged deck that extends the main floor living space outside.
On the second floor, an en-suite bath was added to the primary bedroom by re-appropriating space from an adjacent extra long bedroom, again without disrupting the existing windows. Also carved out of existing space, a walk-in closet completes the primary suite. The cramped original bath was redesigned and renovated for a more functional layout to accommodate the kids.
To complete this whole house renovation, the daylight basement was converted to habitable space, including a recreation room, guest bedroom, home office, storage space, and bathroom.
After several years of talking to professionals who never quite felt good enough, a friend recommended eMZed Architecture. The difference was stark. They listened closely to our goals, offered remarkably thoughtful ideas, pushed back in a professional way to make the most of our ideas, and in the end developed a set of plans that made our house functional and beautiful.
Brooke & Ryan

