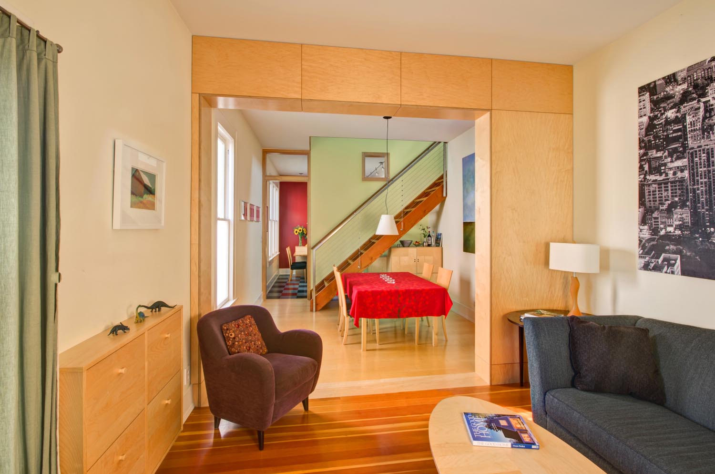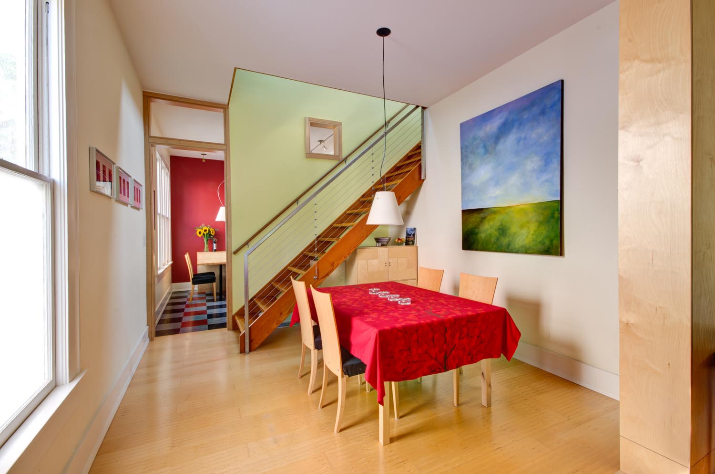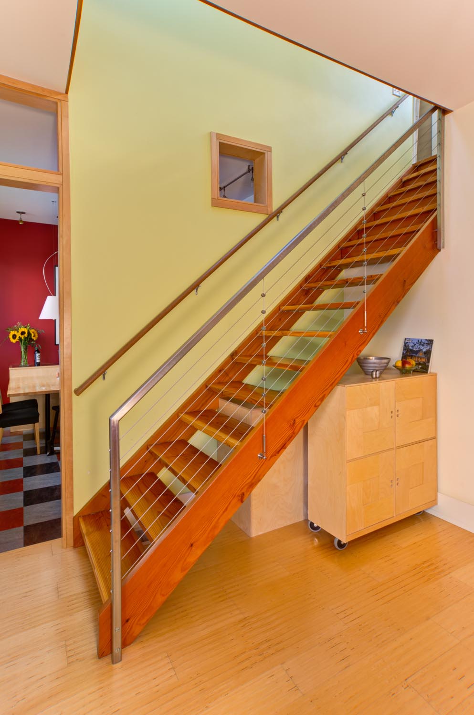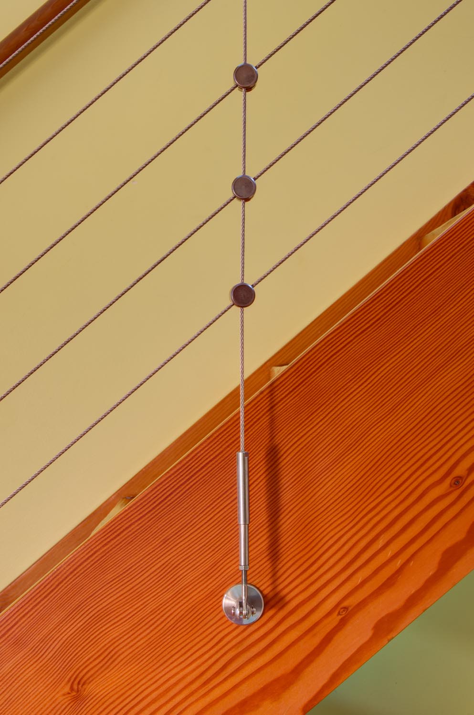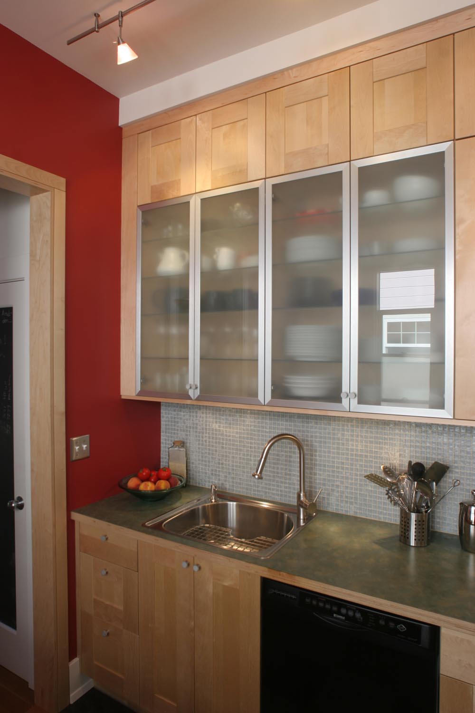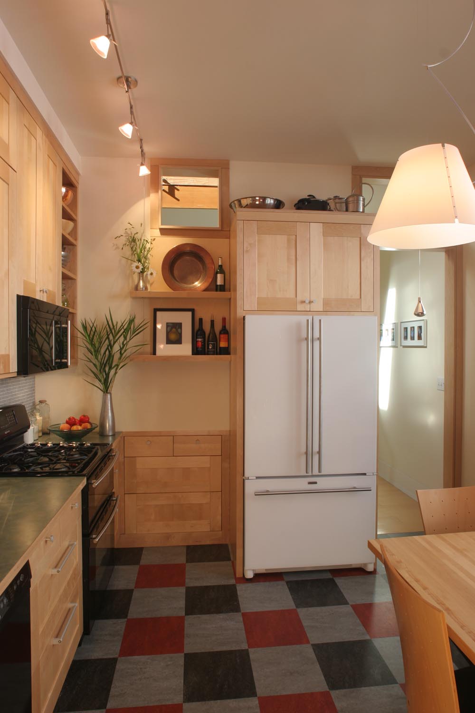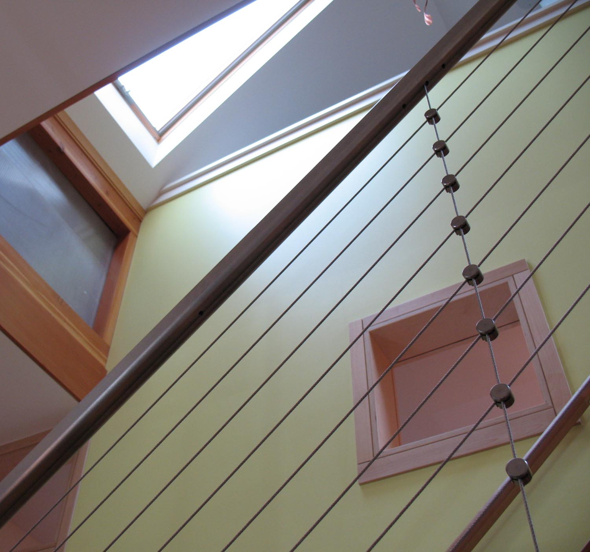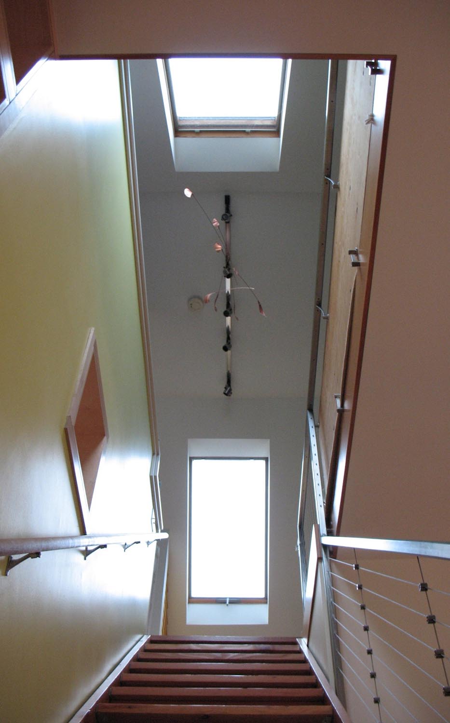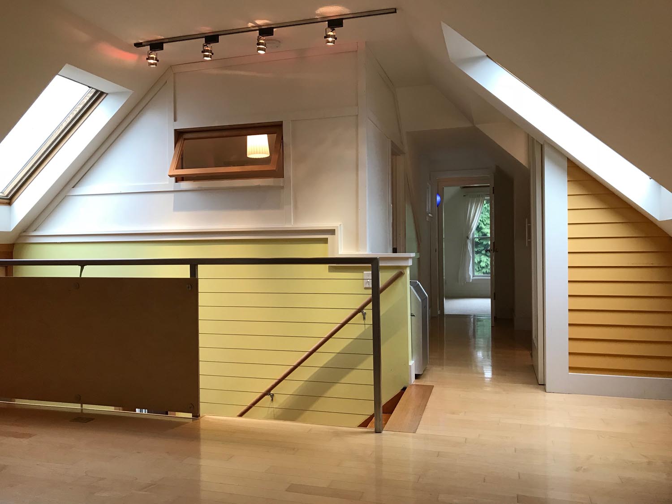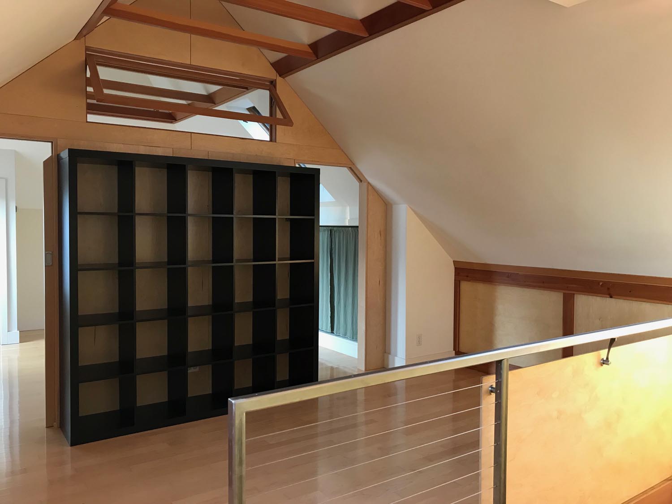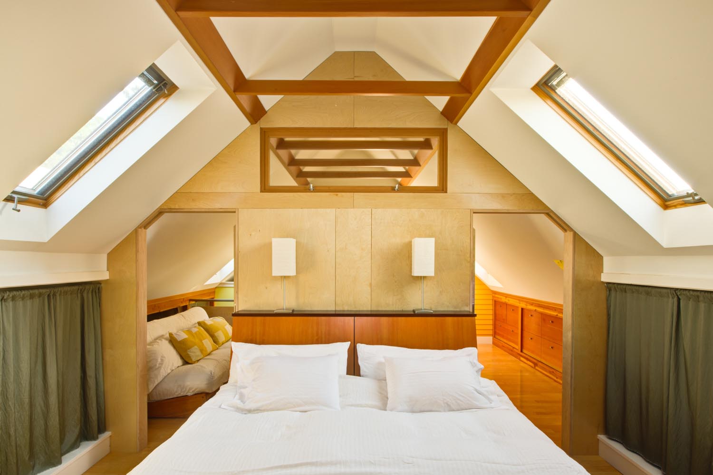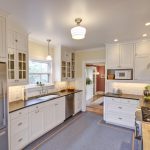Hawthorne 1890’s Modern
Formerly a series of small rooms, the interior of this 1890’s dwelling was remade into a modern, open plan with the removal of dividing walls and the addition of custom wood and steel details. Three bedrooms and a bathroom were carved out of an unfinished attic, with an airy stairway connecting the two floors.
Although hemmed in by its close proximity to neighbors, this home now celebrates natural light and its changing conditions throughout the day. Thoughtfully placed skylights and adjacent reflecting surfaces distribute and display daylight in unexpected and dramatic ways. Interior windows amplify daylight and increase the perception of space, making a compact home feel larger.
eMZed’s designs are smart, the level of detail is unmatched and they can communicate.
Tom Champion

