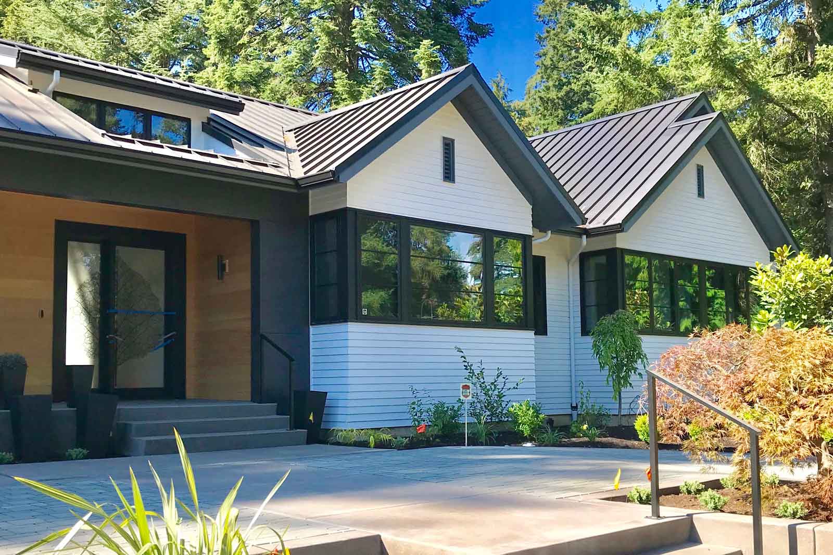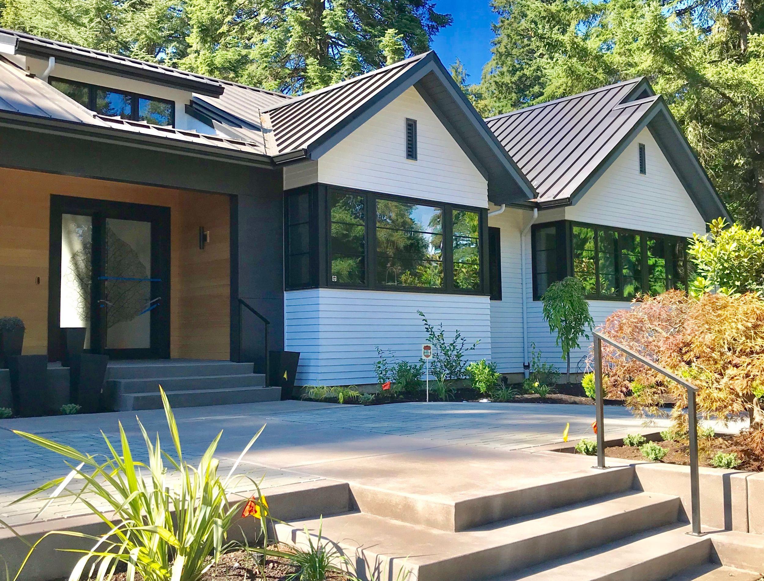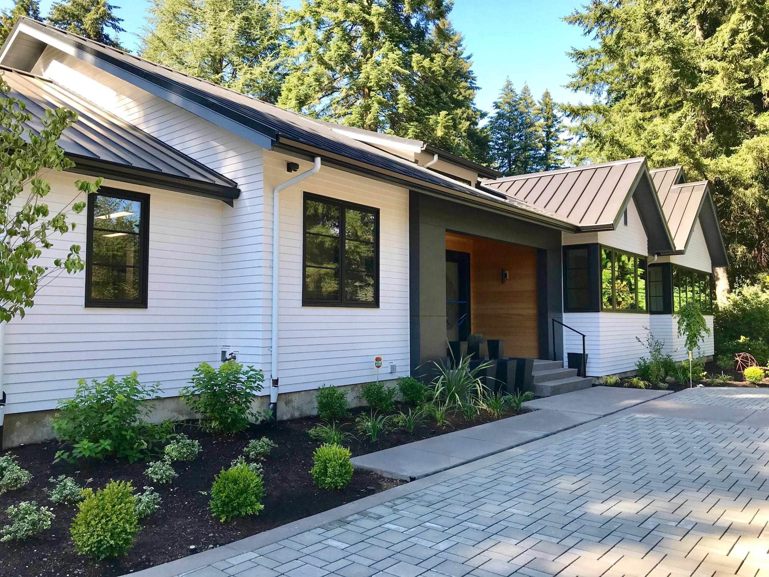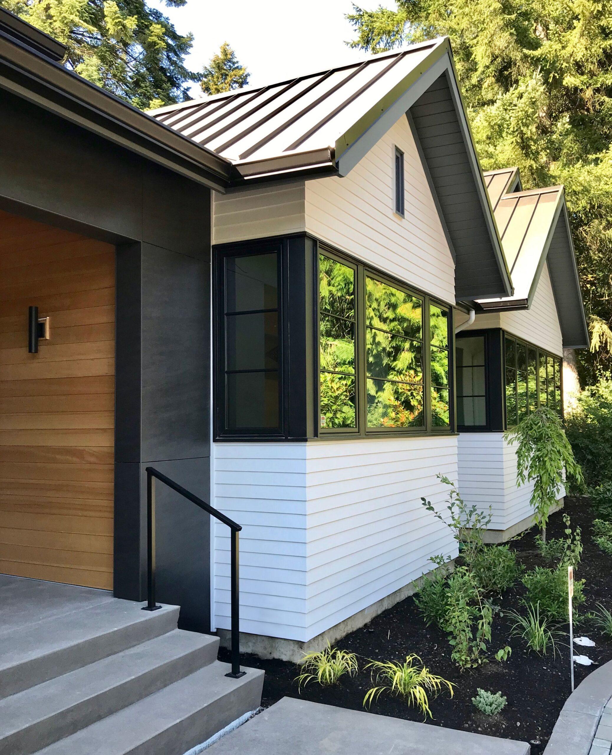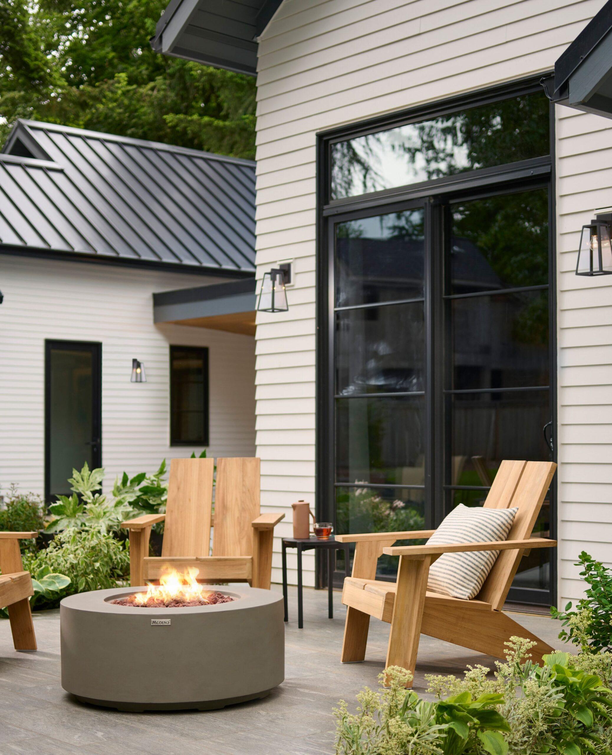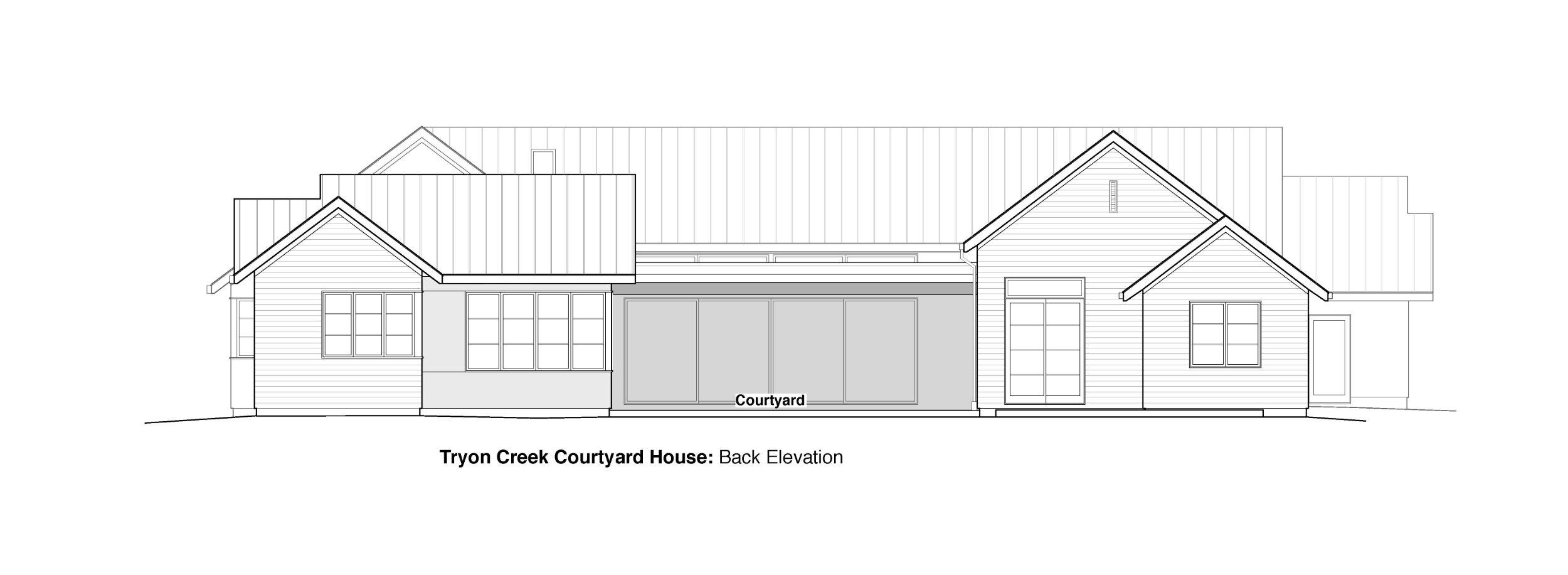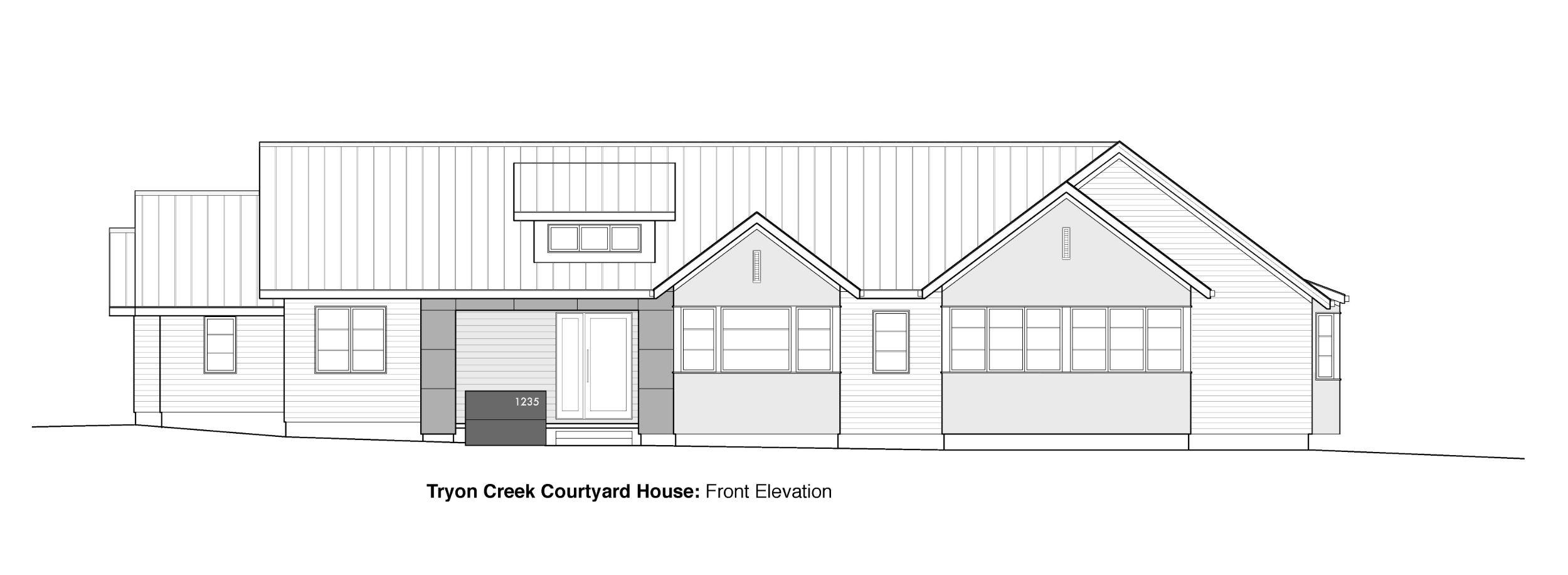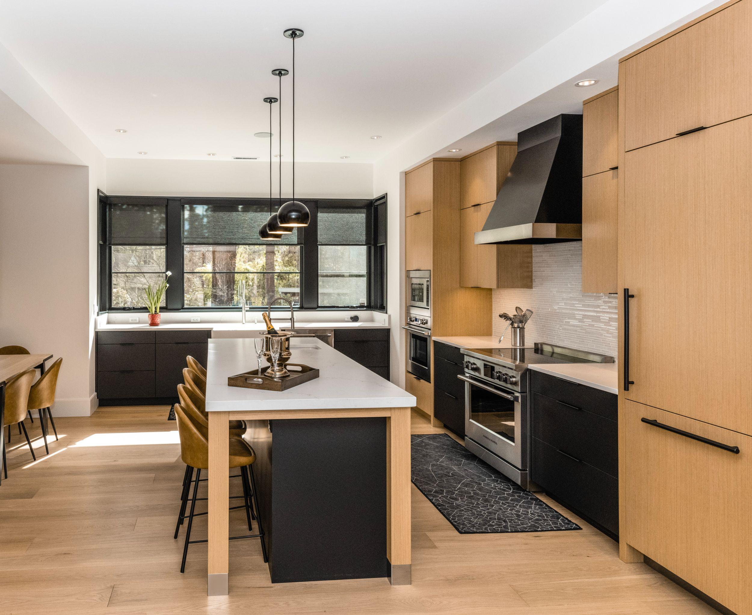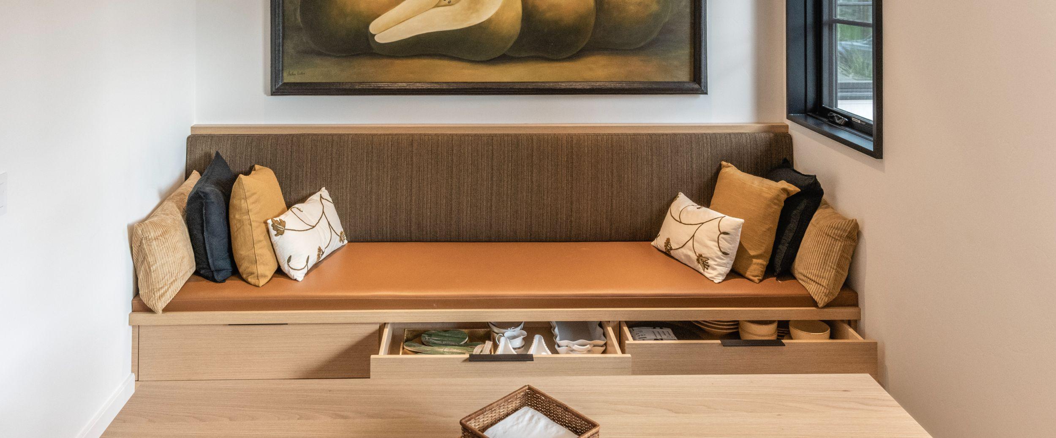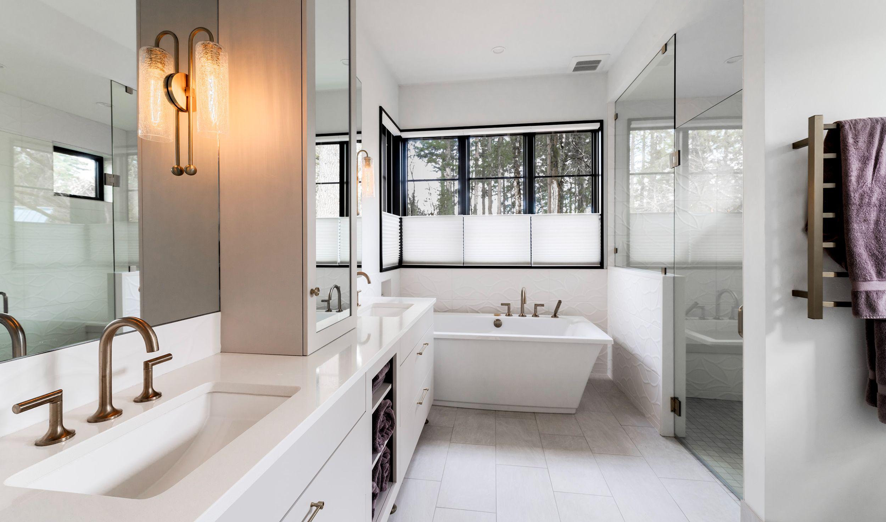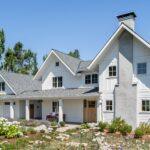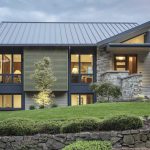Tryon Creek Courtyard House
A U-shaped single story plan, this house and its central courtyard have beautiful views of the Tryon Creek Wilderness. The open living/dining area is the heart of the home, with a 12’ ceiling, 22’ wide sliding doors opening to the courtyard, and high, clerestory windows. The kitchen has both a long work island and an eating nook for a wide range of activities and gatherings, and opens to the living/dining area and the wilderness view beyond.
The courtyard is partially covered, with a slightly sloped roof, pitched upward from the interior to admit more daylight and to avoid blocking views of trees beyond. An ADA oriented guest wing will accommodate aging family members.
I cannot stress enough how I could not have pulled this project off without you. Your focus and attention to detail, ownership of the information, timeliness in tasks…I could go on and on.
Courtney

