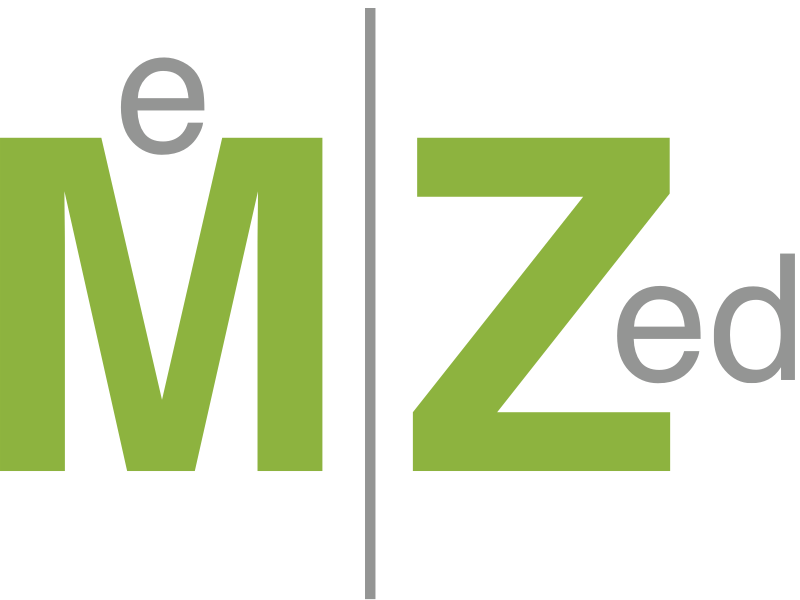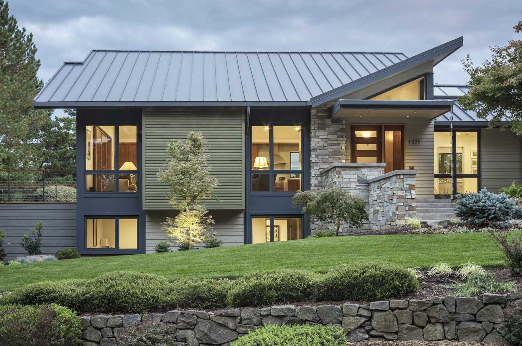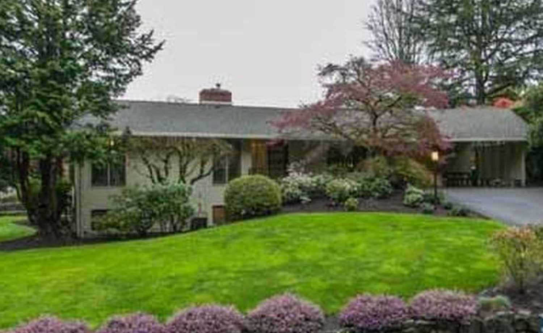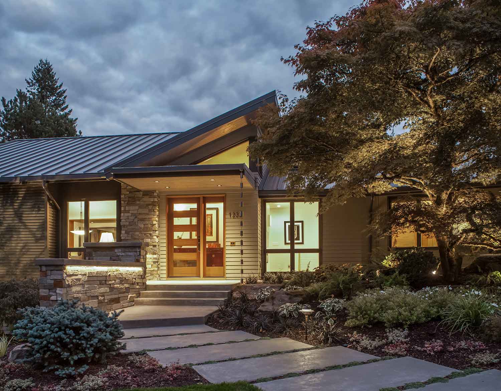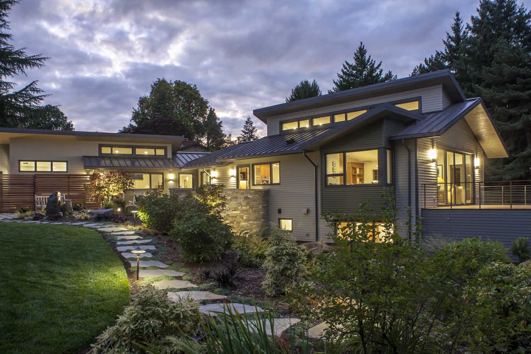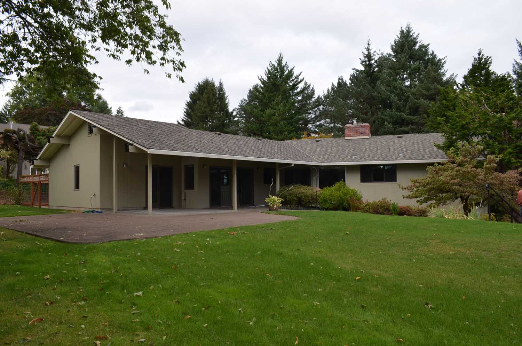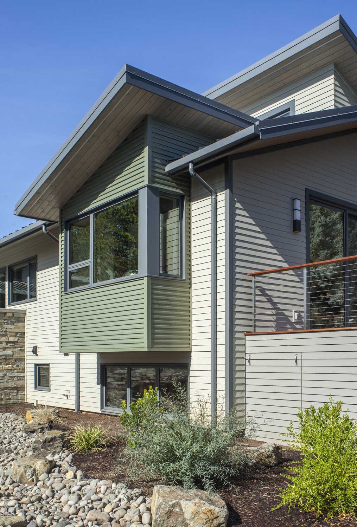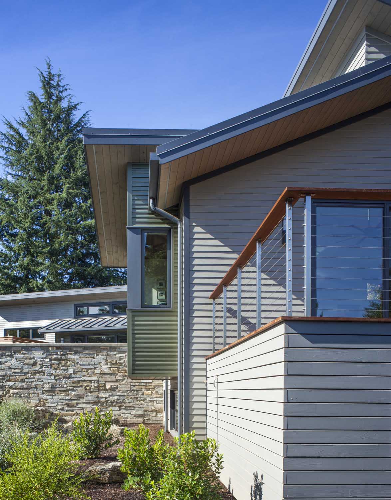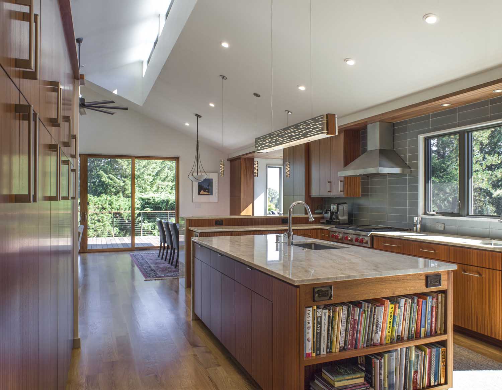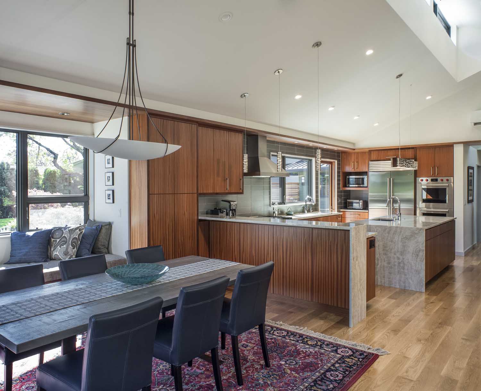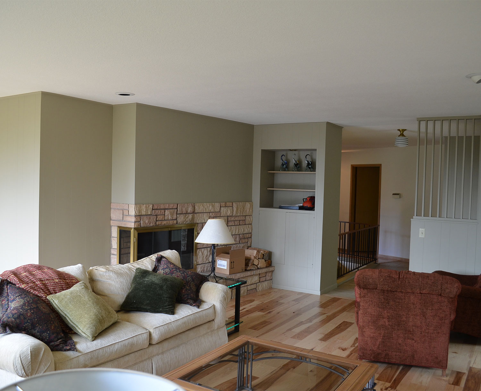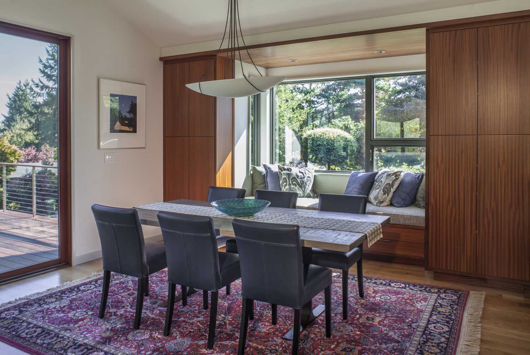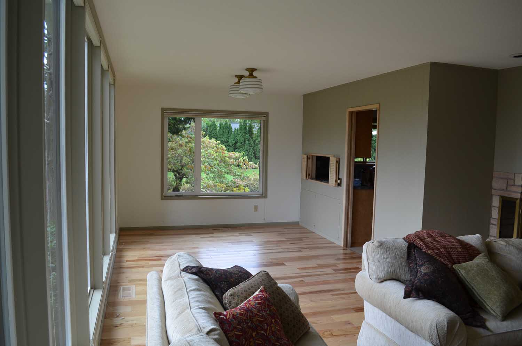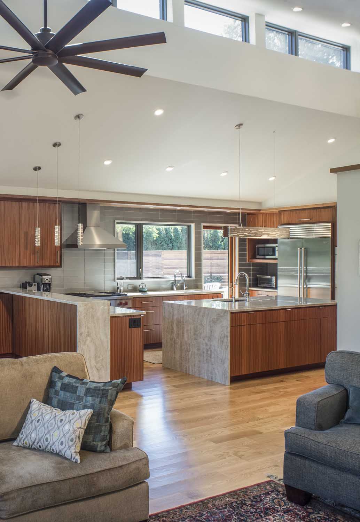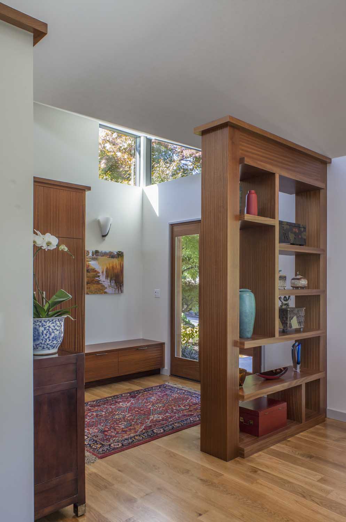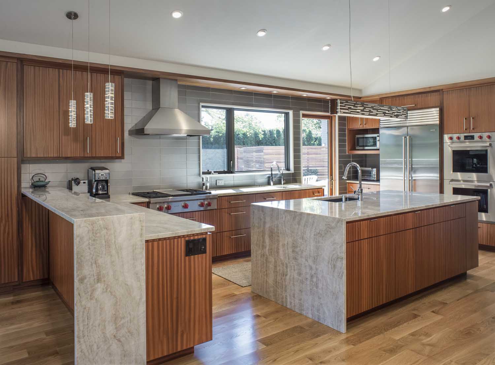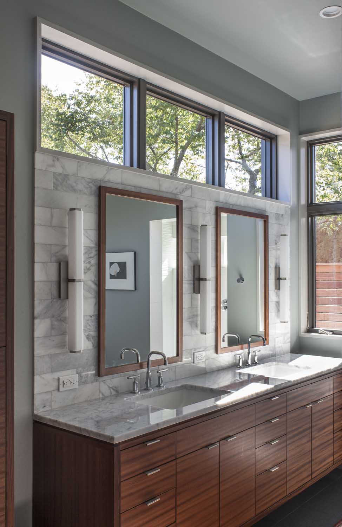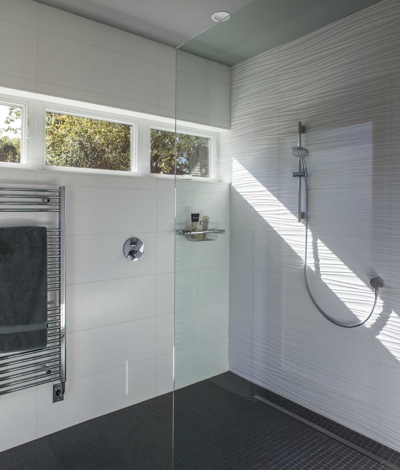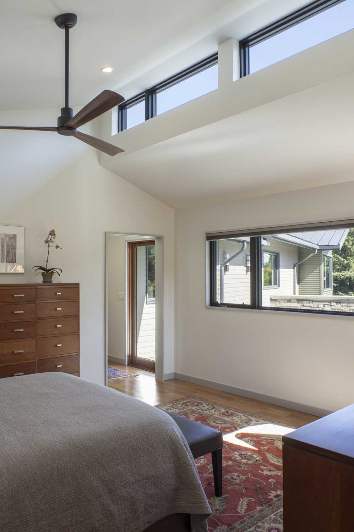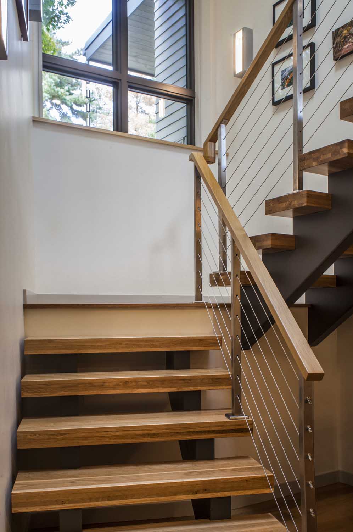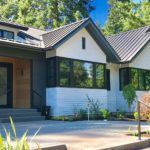Timberline Transformation
This project transformed a 1960’s ranch for a couple envisioning a striking, mid-century modern inspired house where they could enjoy retirement. Their goals included a more open contemporary floor plan, generous windows to provide abundant daylight and views of Mt. Hood, the improved comfort of a well insulated, high performance exterior, low maintenance and highly durable materials, and an enhanced relationship between the house and its beautiful site, with connections to a variety of outdoor spaces.
Though the building was completely renovated to meet these goals, the existing foundation, daylight basement, floor structure, and the majority of the main floor walls were all retained. Except over the garage, the roof was replaced and vaulted to lift ceiling heights and add continuous clerestory windows. Increased insulation at the roof, exterior walls, and foundation, coupled with advanced mechanical systems achieved the Client’s energy efficiency goals and earned the project a Platinum rating by Earth Advantage. The project won Fine Homebuilding’s 2019 Reader’s Choice Award for best house.
…thoroughly professional to work with, with thoughtful ideas… and the willingness to really listen to our desires and ideas.
Shirley & Richard
