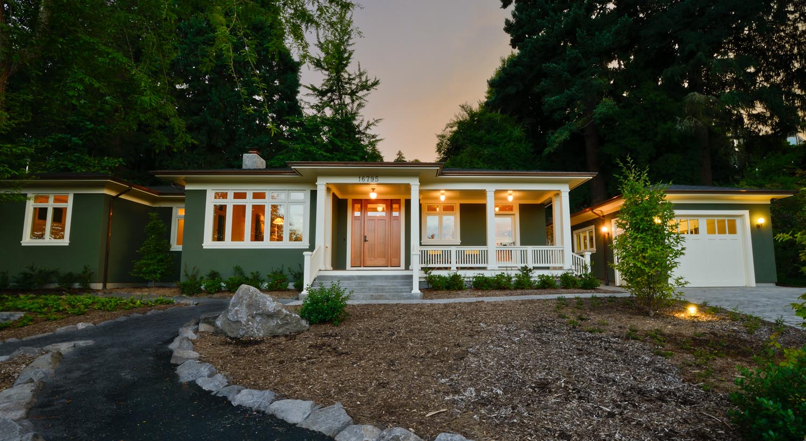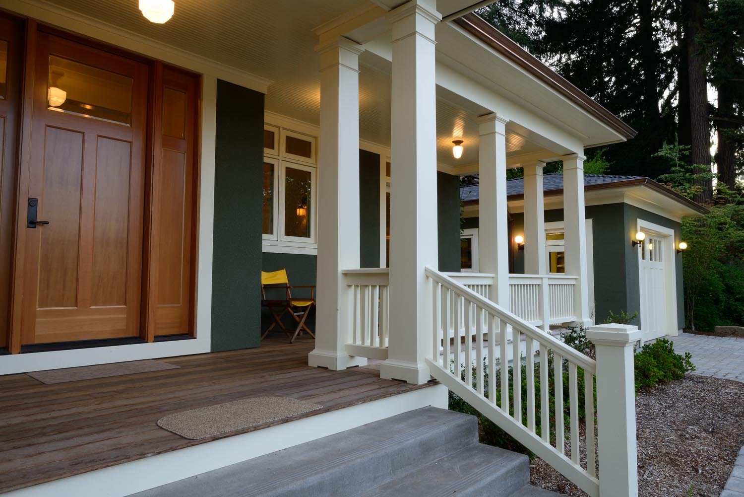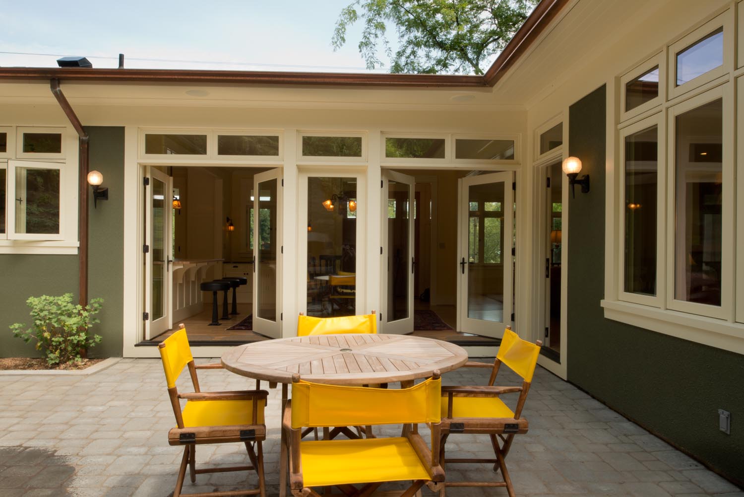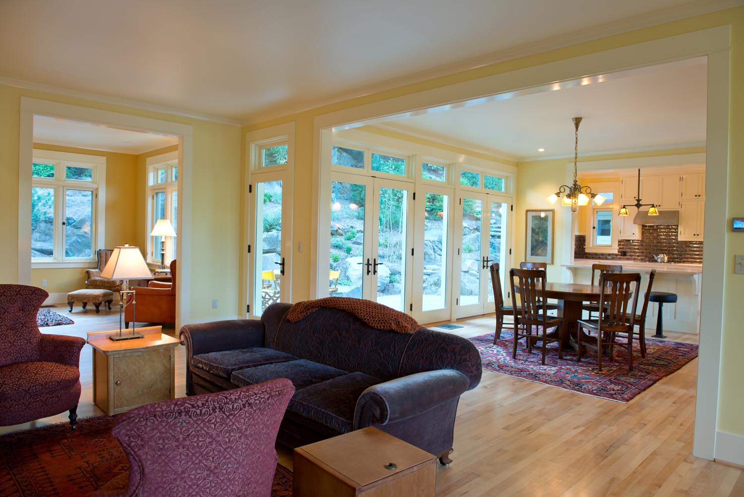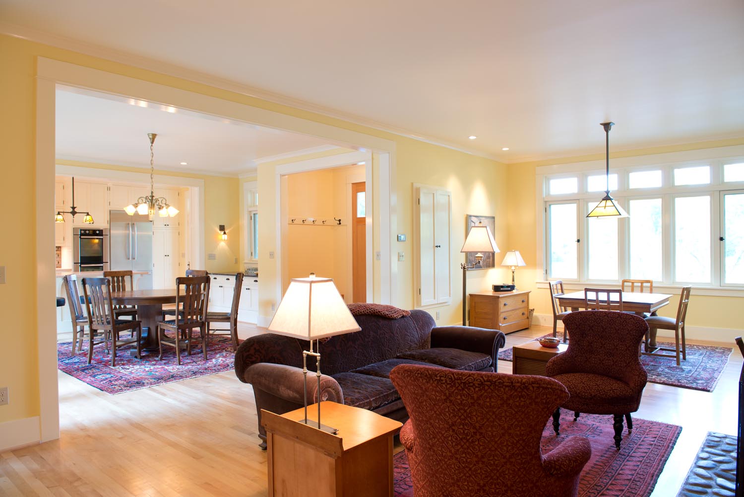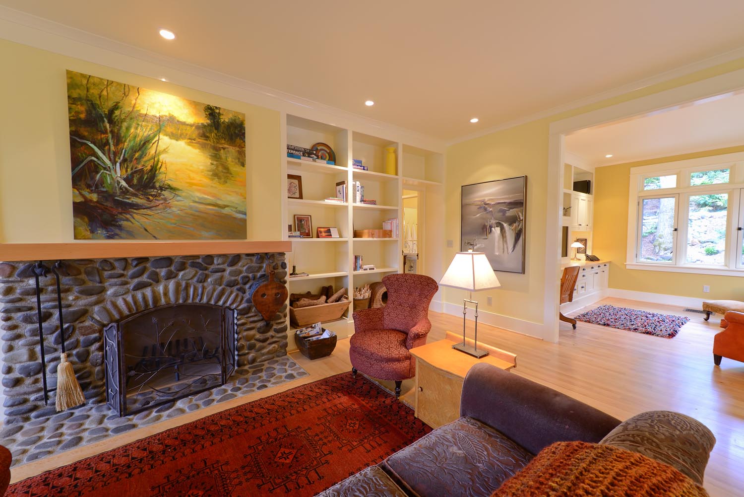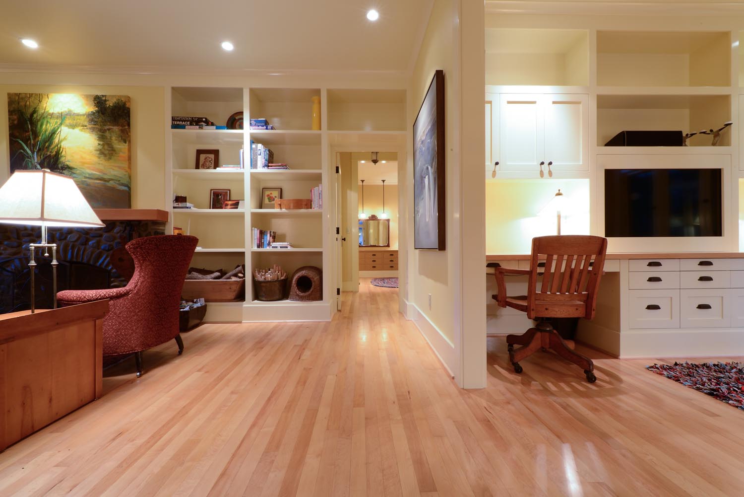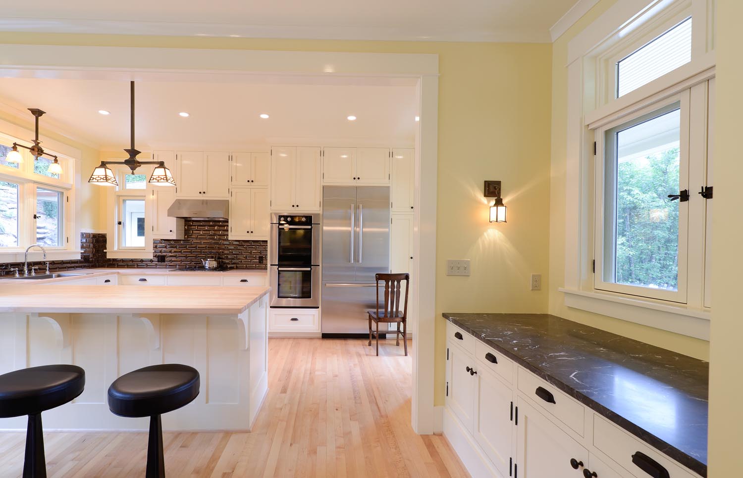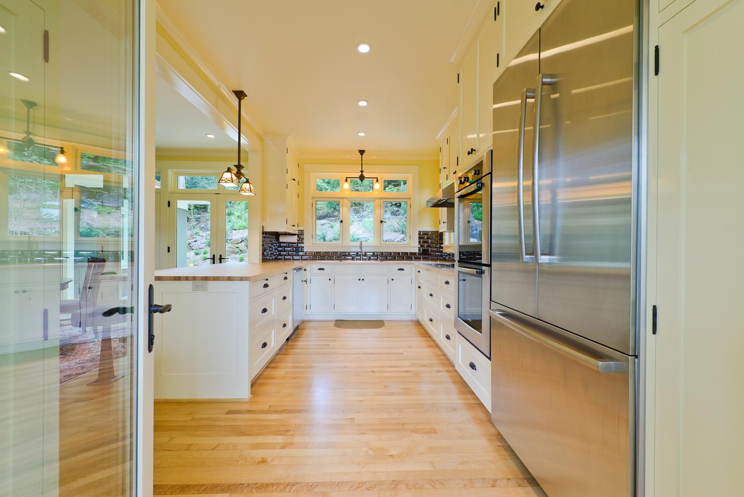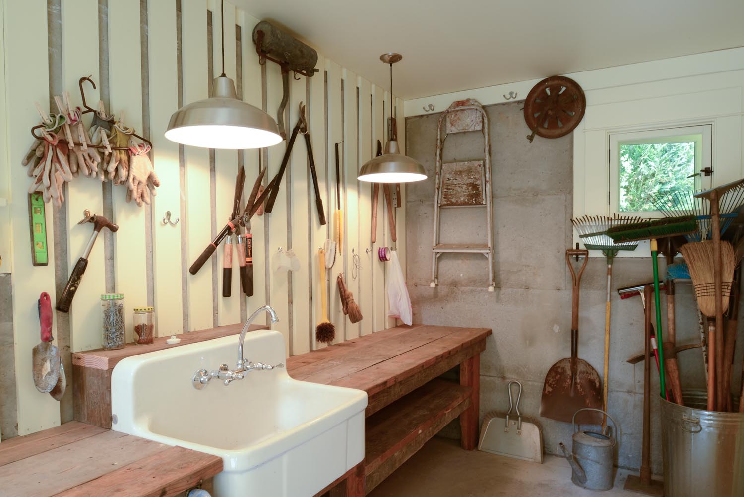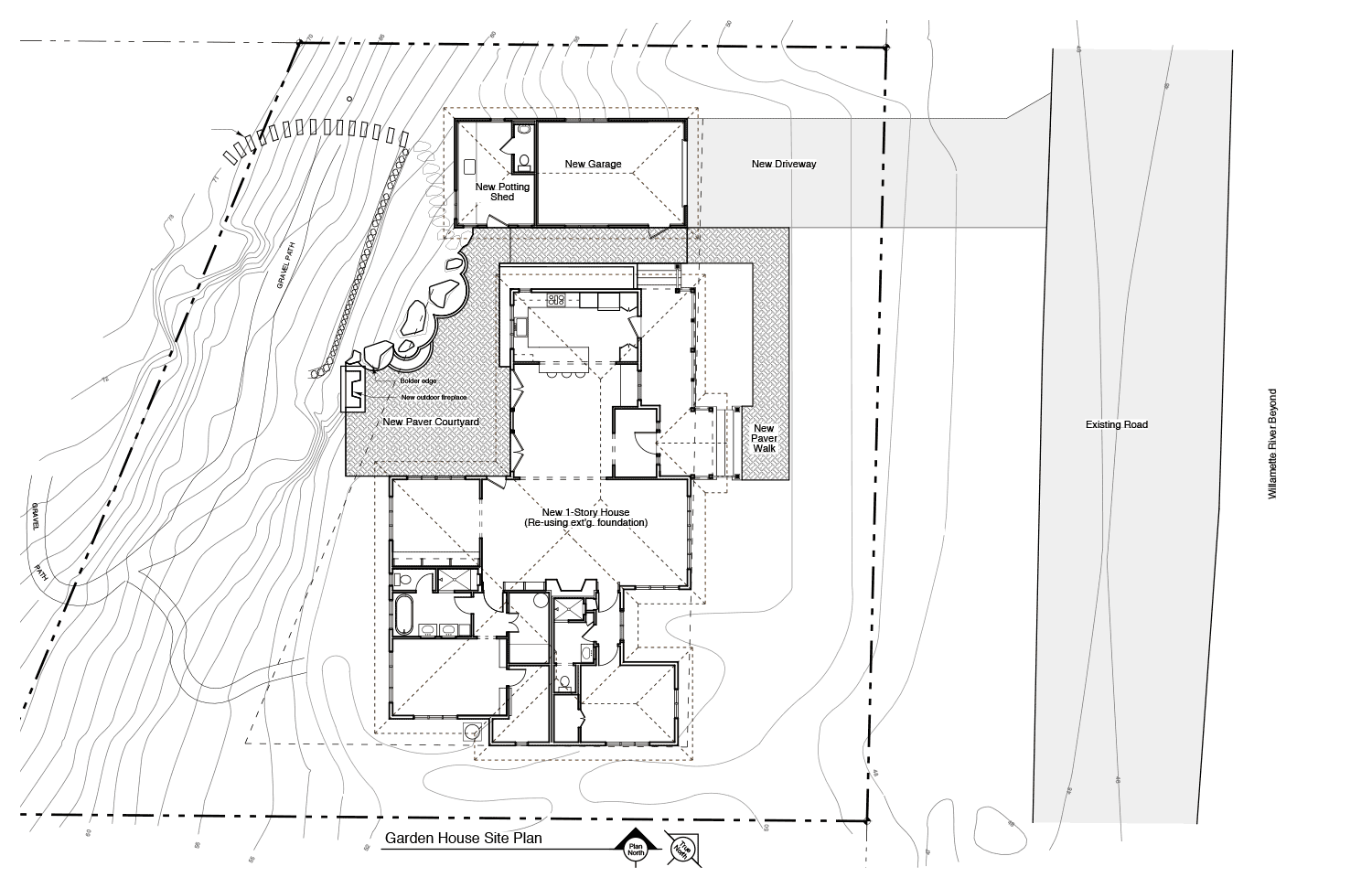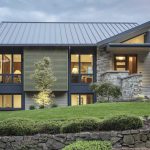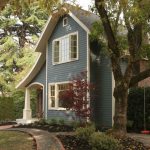Lake Oswego Garden House
Situated between a lush hillside and the Willamette River, this 1,850 SF house makes the most of its gorgeous site. The gracious front porch and many large windows provide panoramic views of the river and create a welcoming front façade on a popular walking street. French doors open onto a more intimate, private back courtyard bordered by the hill, large boulders, and a detached potting shed. Most rooms enjoy views of both the river and the courtyard.
The Owner looks forward to aging in place in this single story, open plan. Unique features include a 5000 gallon rainwater cistern used for flushing toilets and irrigation, reclaimed maple gymnasium flooring, and stucco siding with integral color.
I have a house of which I am very proud. I still, after 8 years, get weekly compliments and praise from passers-by.
Judy


