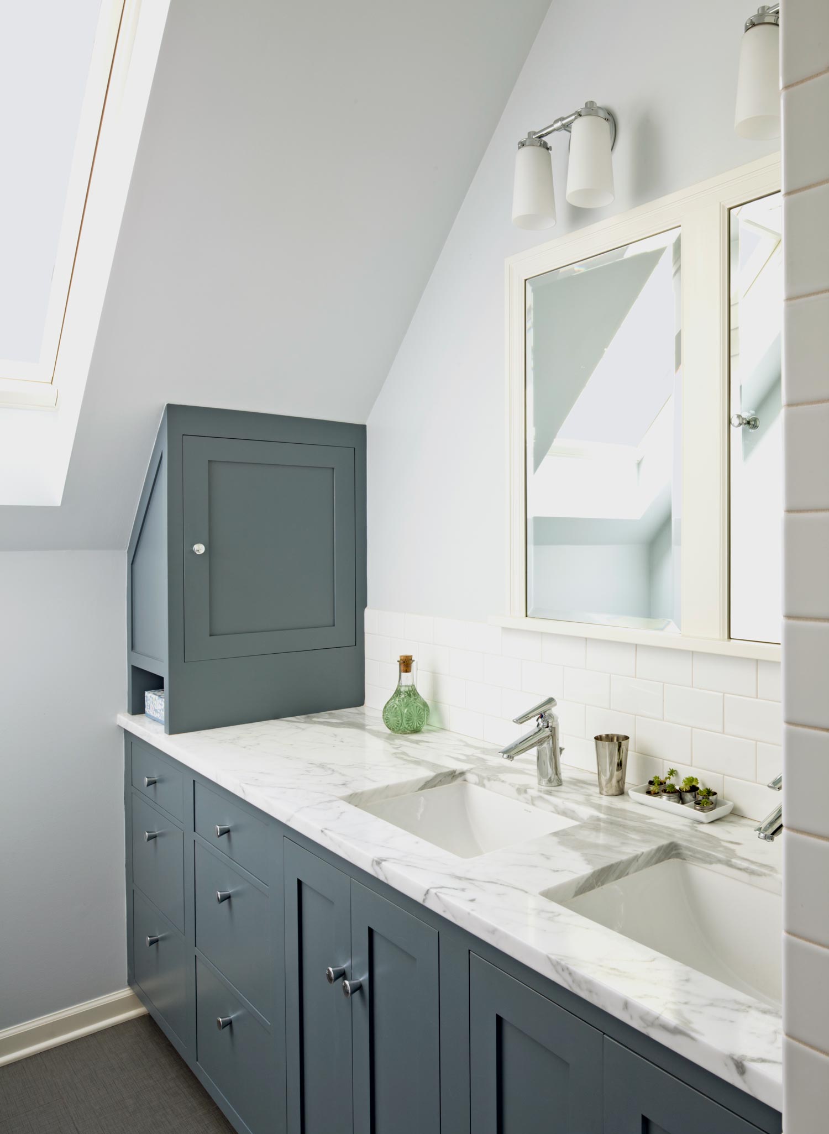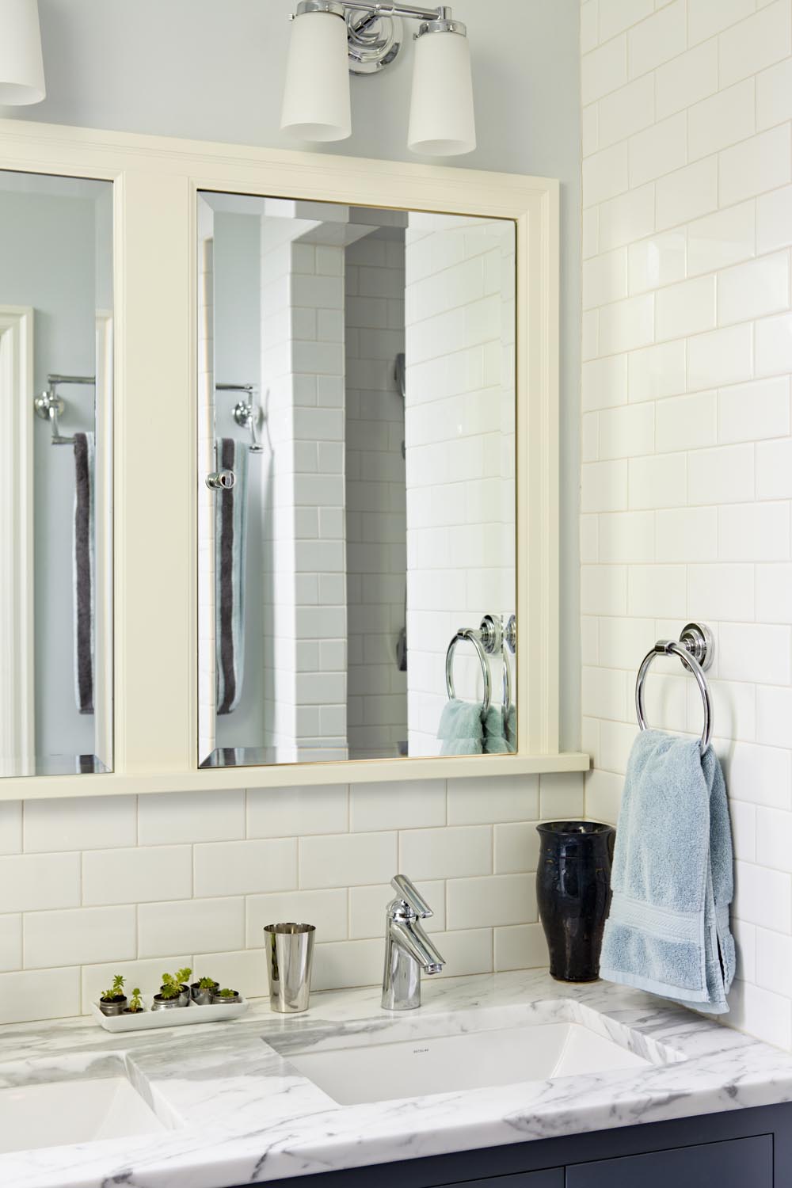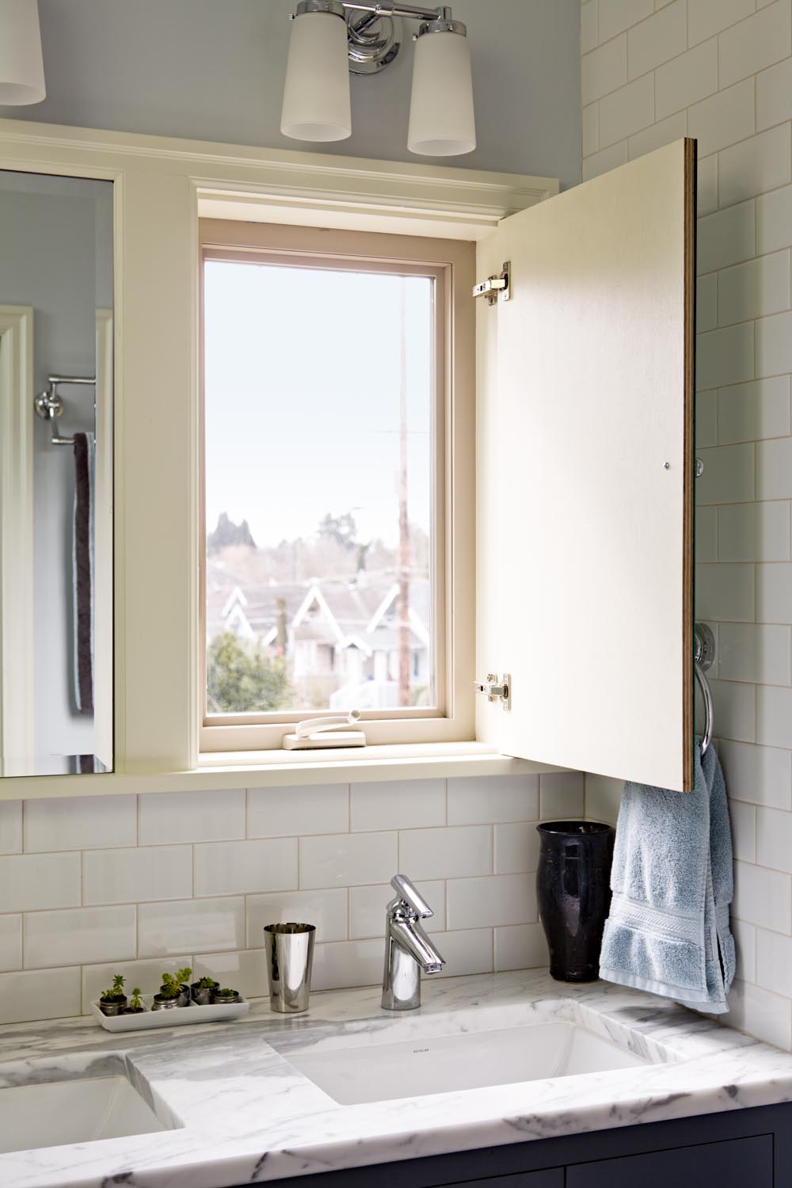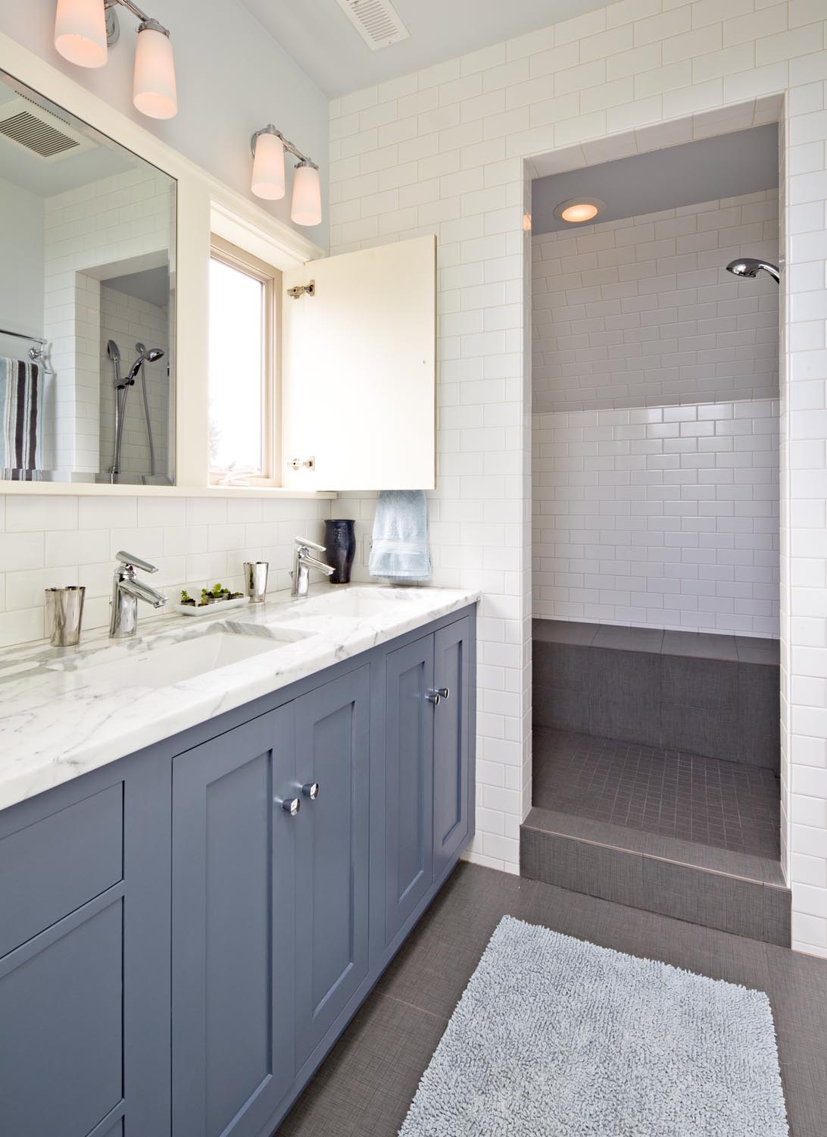Richmond Bath
To accommodate a growing family, the second floor of this 1940’s English Cottage was expanded using a dormer and a side addition. The centerpiece of the project is a new bathroom, fitted under the addition’s sloped roof. A large skylight floods the space with daylight, while a hinged mirror swings open to reveal a window behind it that looks over rooftops.
Featured in “The All New Built-Ins Idea Book,” by the Taunton Press.
Keyan and Alexia were so adept at listening. They heard our concerns and project goals, and presented us with a menu of fantastic alternatives we never dreamed of.
Blake and Taylour





