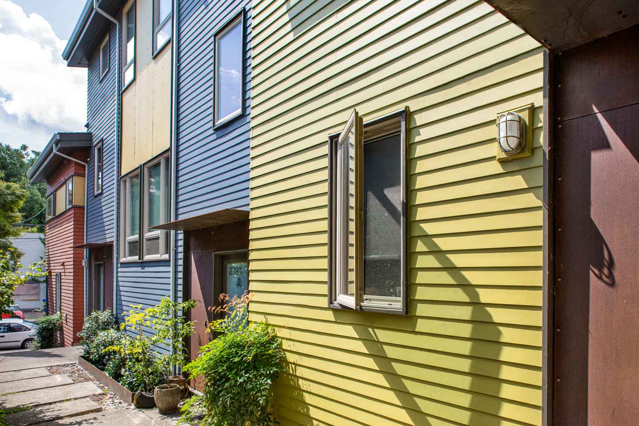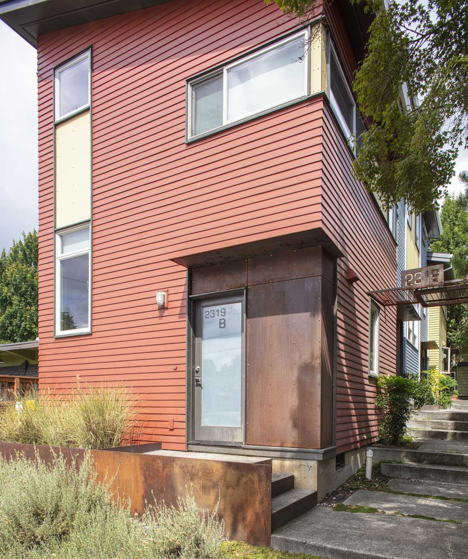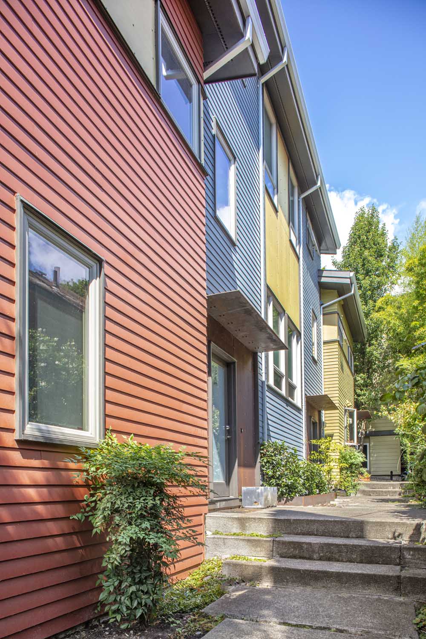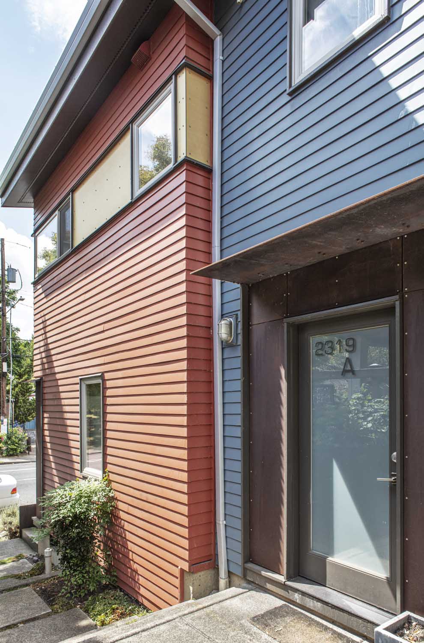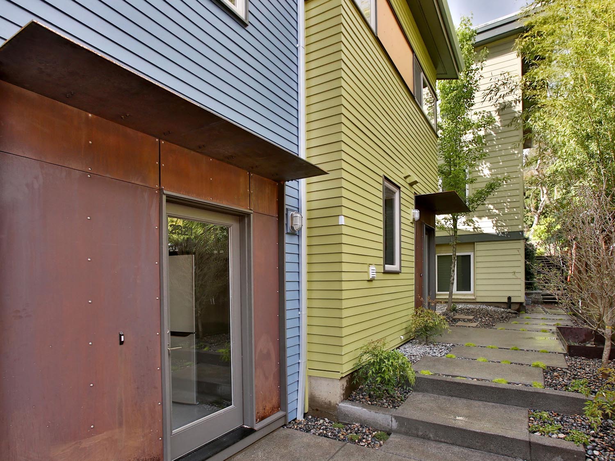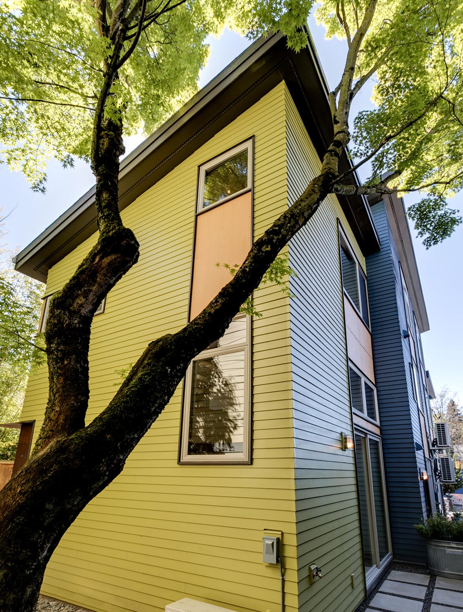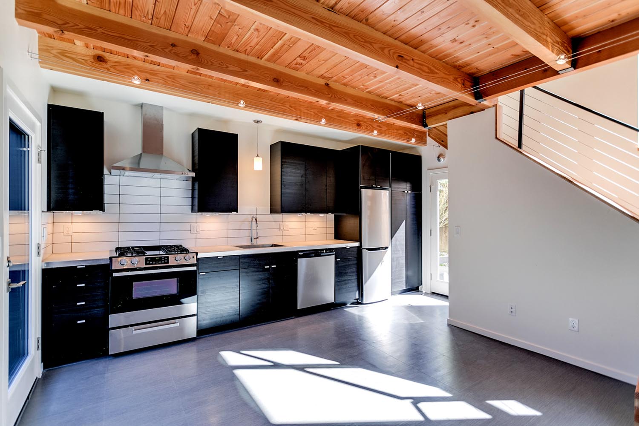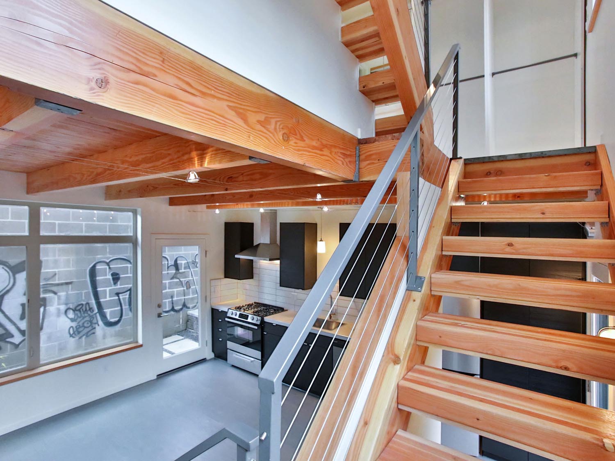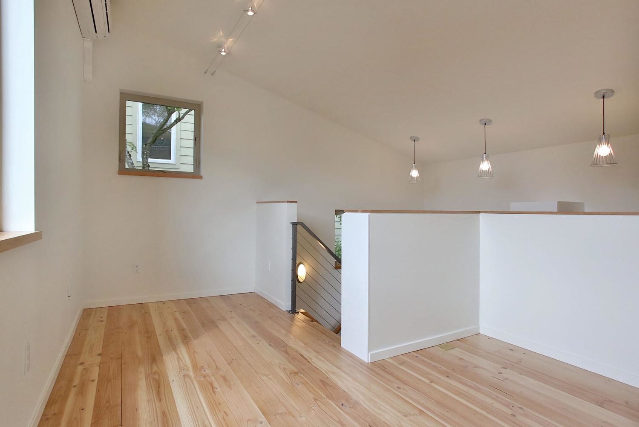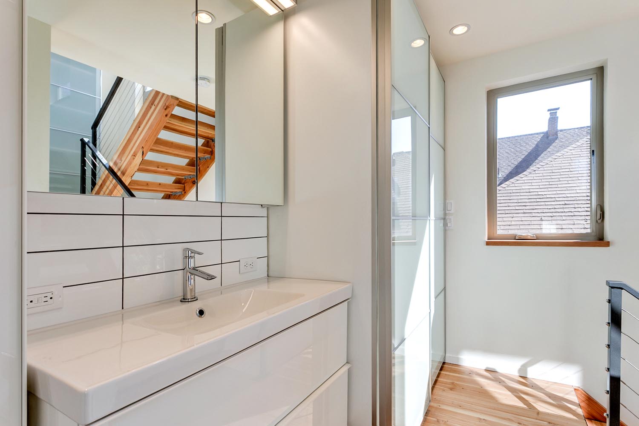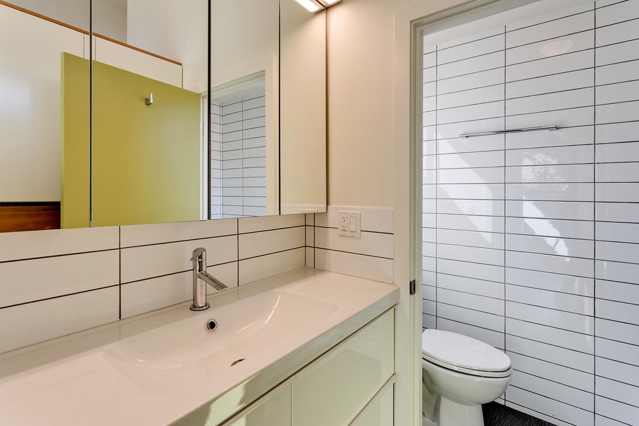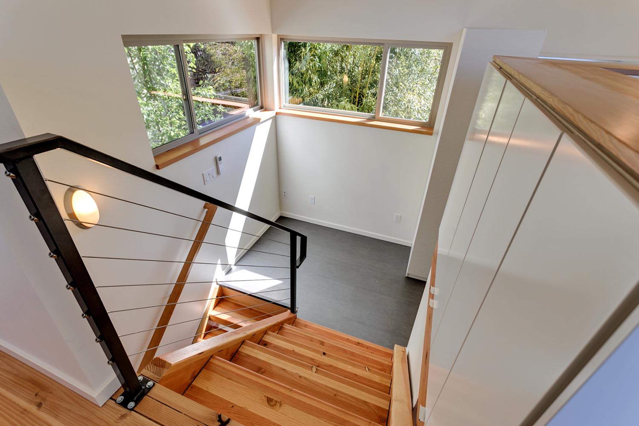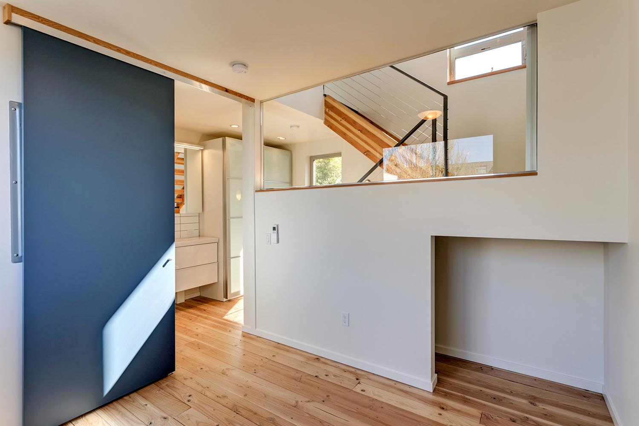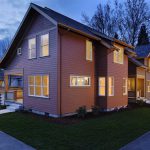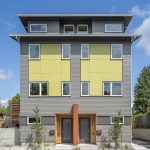Belmont Micro Homes
This project consists of two 490 SF ADUs and two 710 SF main units, all attached and fit onto a 35’x100’ site. Each unit has a footprint of 16’x17.5’, and a private 10’ wide outdoor space. A pedestrian walk along the opposite side of the building provides access to all four units and connects to another development beyond.
The compact interiors live larger than they measure through careful planning and efficient circulation. Vertically open stairwells and spaces connect the various levels and distribute daylight from tall windows. Interior sliding doors and windows allow both openness and privacy.
You nailed the design and the paint colors look great!
Rob

