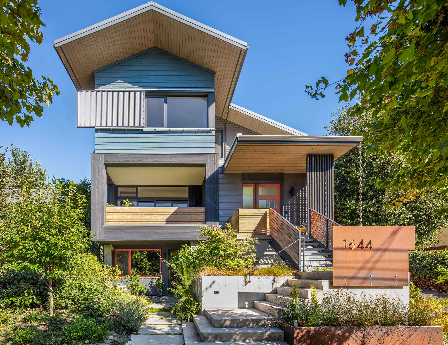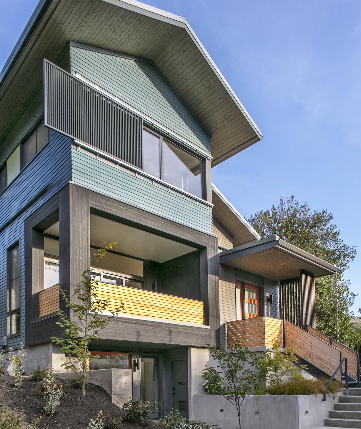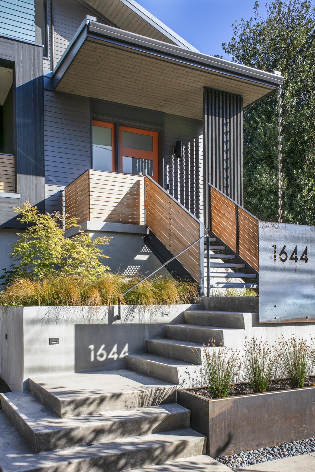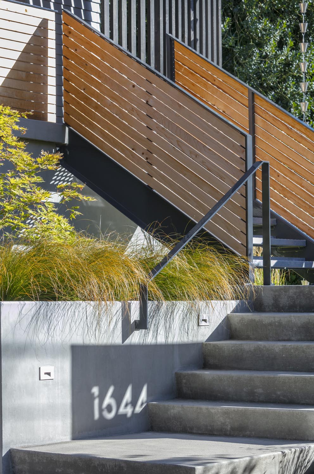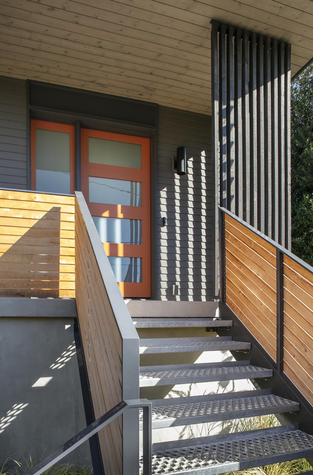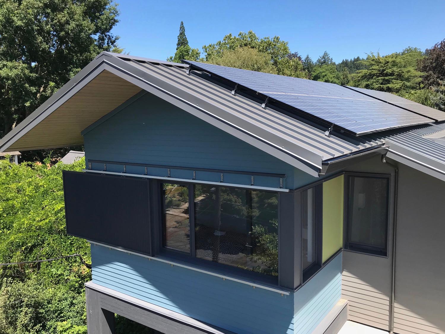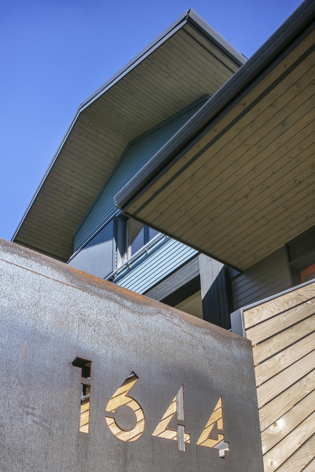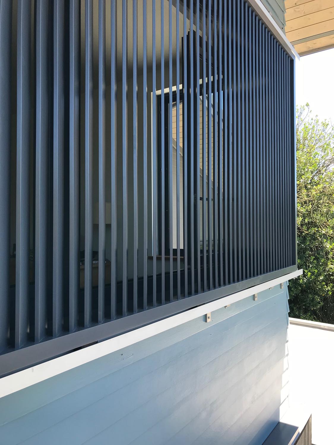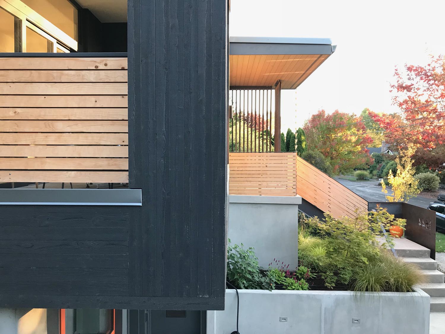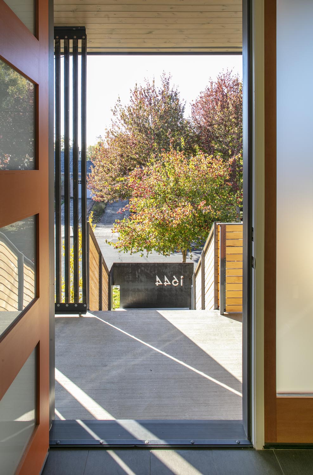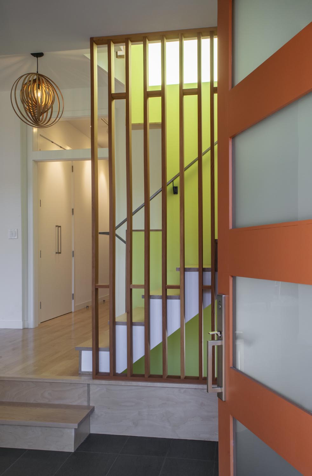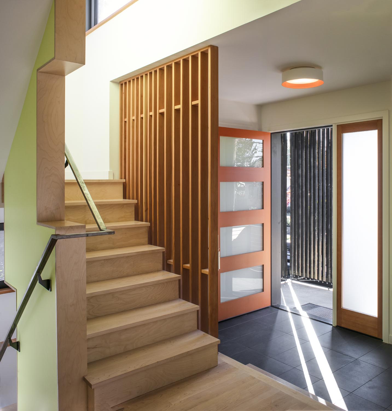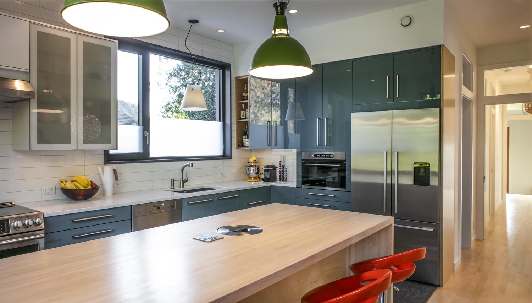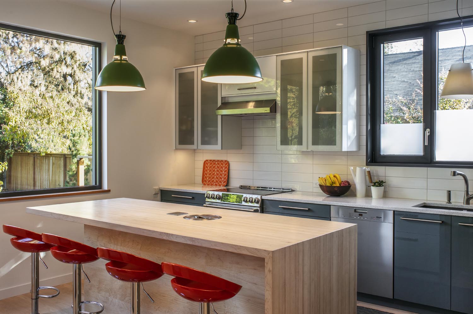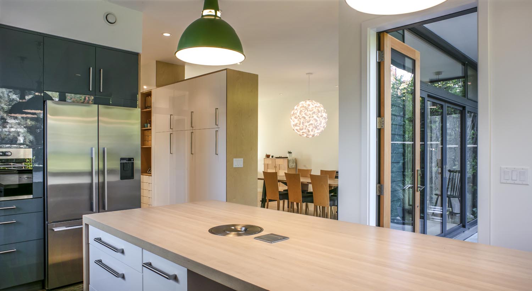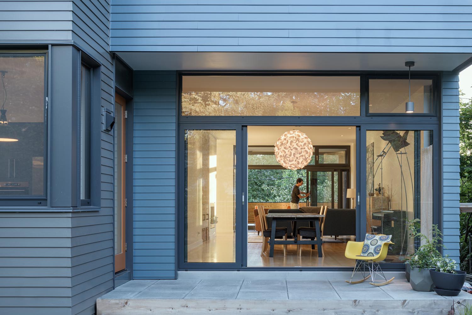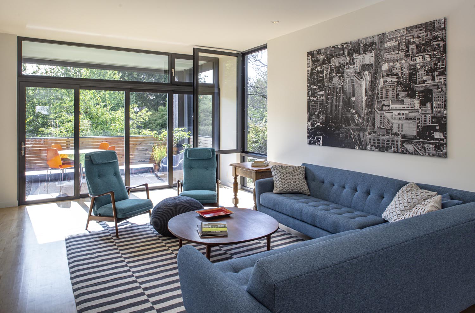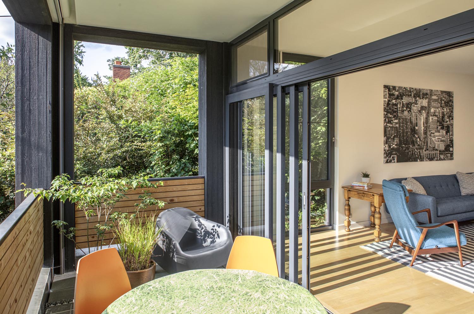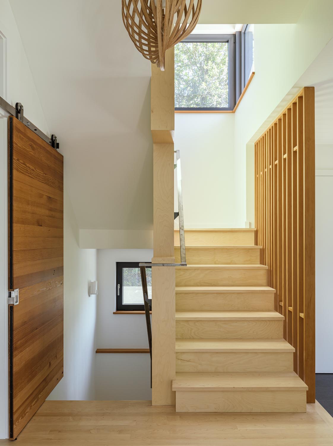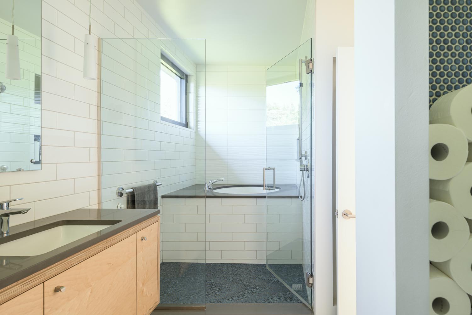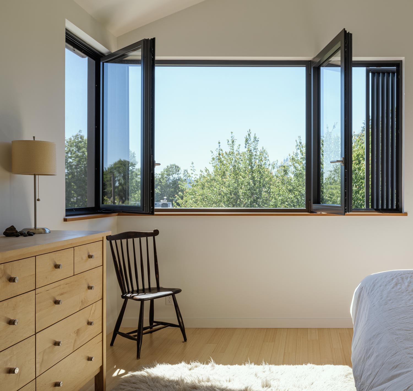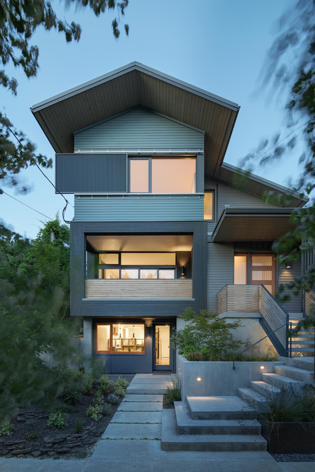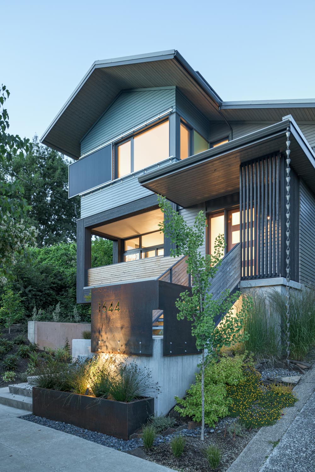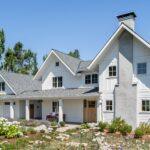Treehouse
Our goal for this project was to create a net-zero energy, thoughtfully designed home for our family, along with a ground-floor studio for our practice. We wanted to live and demonstrate our beliefs: Sustainable design can be beautiful and uplifting, in addition to being energy efficient, healthy, low maintenance, and more comfortable. And, we wanted to experiment with how to achieve all this on a tight budget. We prioritized the building envelope and high performance mechanical systems over expensive interior materials and finishes. Interiors were kept spare and simple, with economical finishes and cabinetry used in creative ways, and an emphasis on the simple beauty of changing daylight to enliven space.
By paying close attention to air sealing, we achieved Passive-House level air tightness, while supplying constant fresh air via an HRV. Large overhangs avoid overheating at south facing windows and protect the building from weather. A sliding sun screen on the west-facing front façade is used to block heat gain and add visual interest. Operable windows on two or more sides of most rooms provide cross ventilation. These and other strategies minimize heating and cooling needs, thereby reducing the amount of energy consumed. A 9.6 kW array of solar panels on the roof provides approximately the same yearly amount of power consumed by the home and studio, earning the project net zero energy certification from Earth Advantage.
eMZed’s great design aesthetic, thoughtful use of space, and knowledge of building science and energy efficiency truly make them the complete package.
Josh Salinger, Birdsmouth Construction

