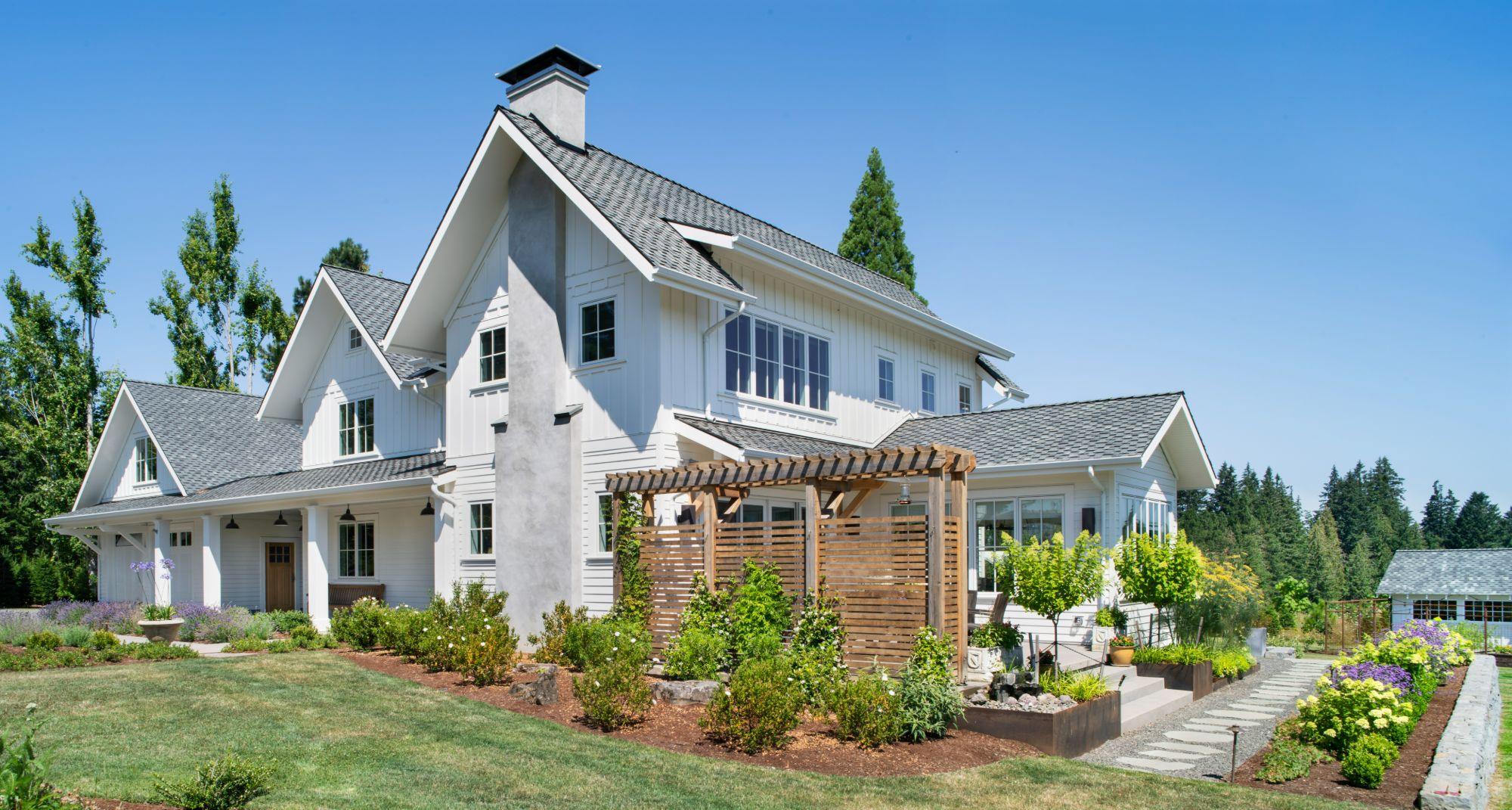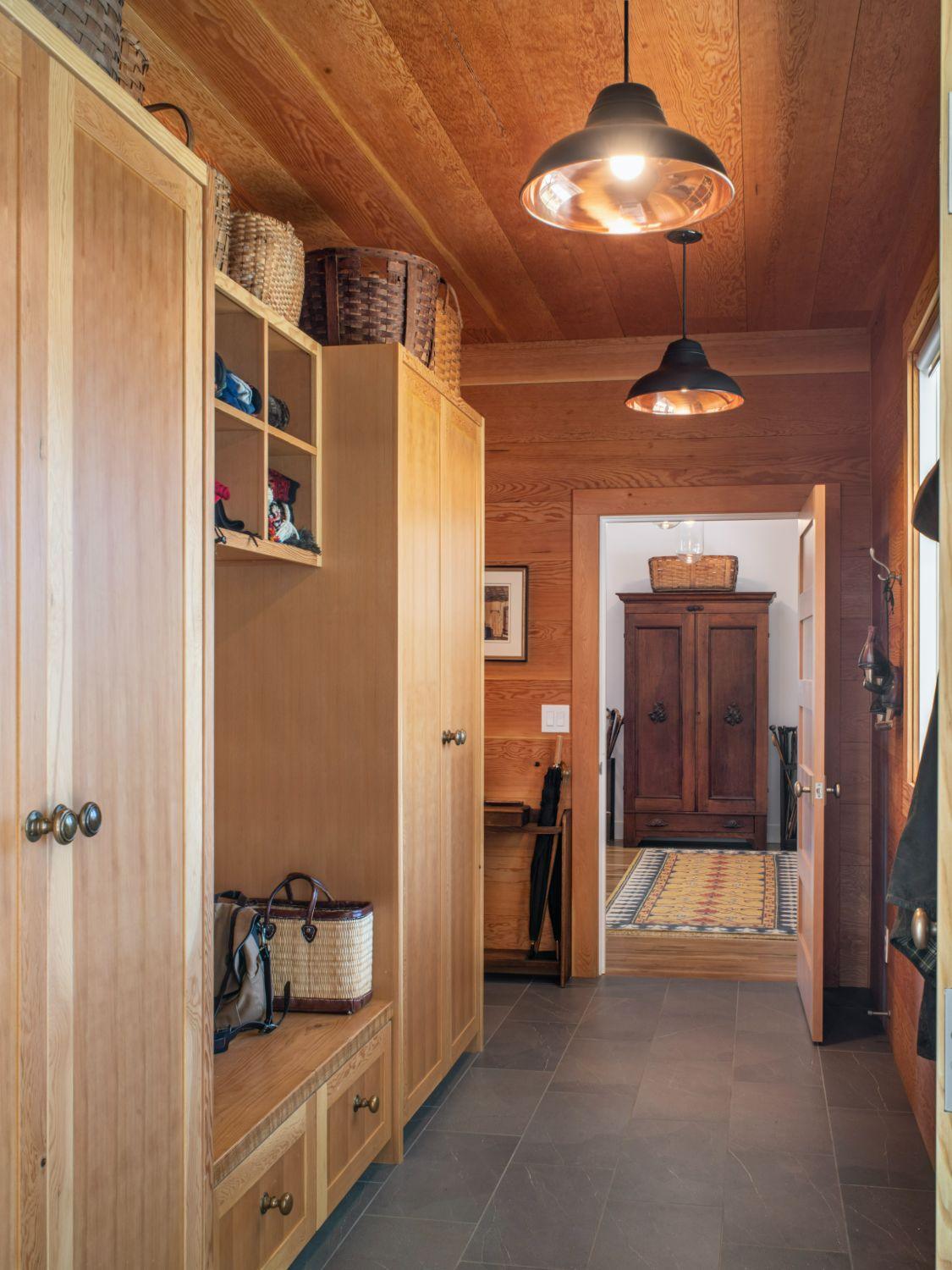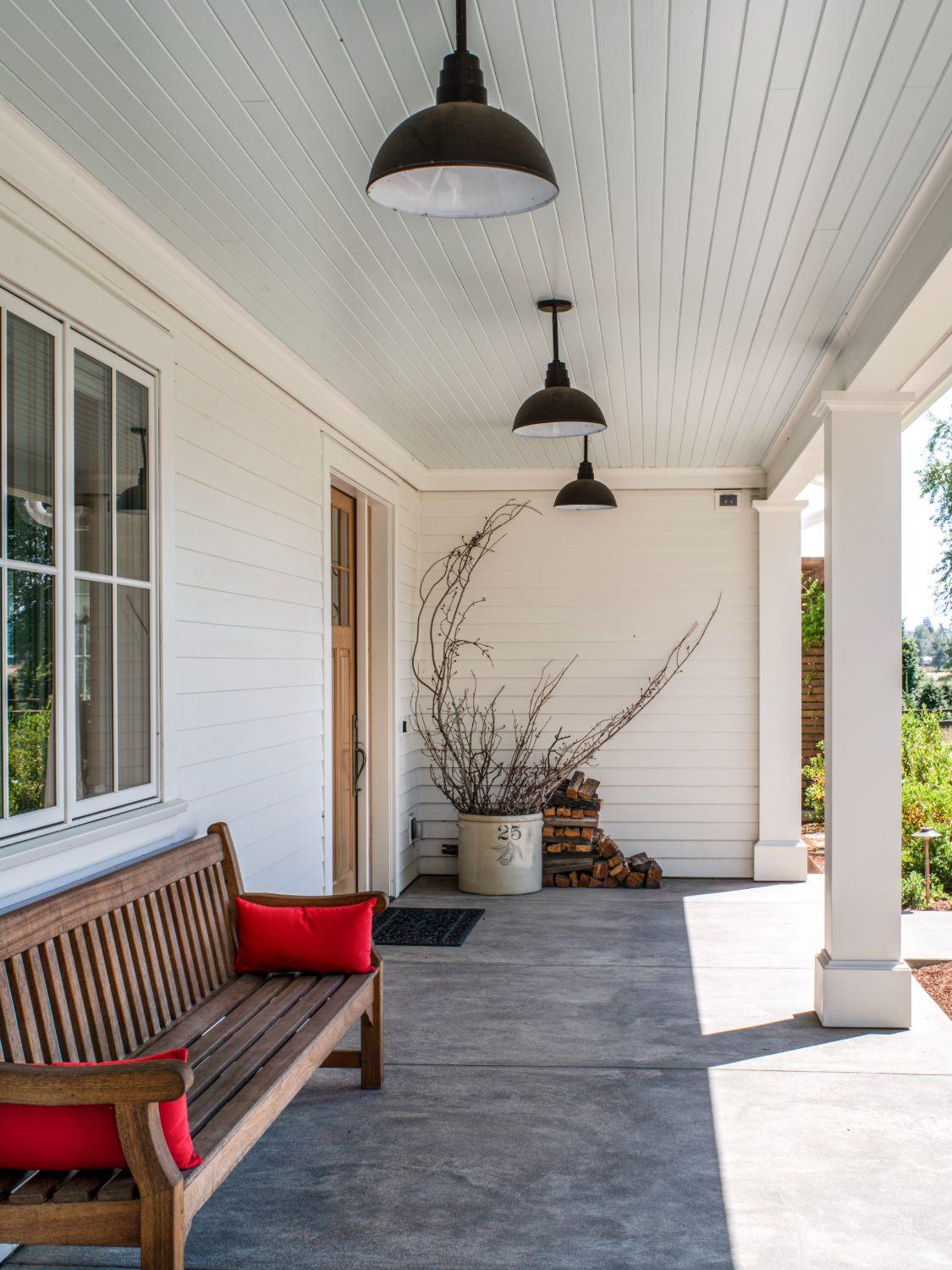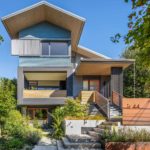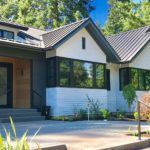Mountain View Farmhouse
Located on a Christmas tree farm, this new house is comprised of two wings. The eastern wing is home to the open living, dining, and kitchen area, with a primary suite above, all of which have expansive glazing with views of Mt. Hood. Contained in a bump out with windows on three sides and a vaulted ceiling, the dining area offers sweeping vistas of the property and is a hub for family gatherings. A patio courtyard accessed from the adjacent living area is centered on a view of both the mountain and the farm.
The western wing accommodates service spaces and additional bedrooms. A spacious front porch creates a welcoming entry and a covered connection to the detached garage. Located parallel to the porch, a mudroom connects to the entry foyer and the garage and is an essential space on a working farm. Projecting out of the back, beyond the rest of the structure, a home office with windows on three sides captures more views of Mt. Hood.
High performance detailing, construction, and mechanical systems result in a home that is durable, healthy, and energy efficient. A solar array placed on the roof of an adjacent barn coupled with battery storage provides ample power for the home to be net zero in its energy use, and resilient during power outages.
Thank you for the beautiful house you designed - and for the time and energy and tenacity you have demonstrated to make sure this house exceeds expectations!
Stephen & Elizabeth


