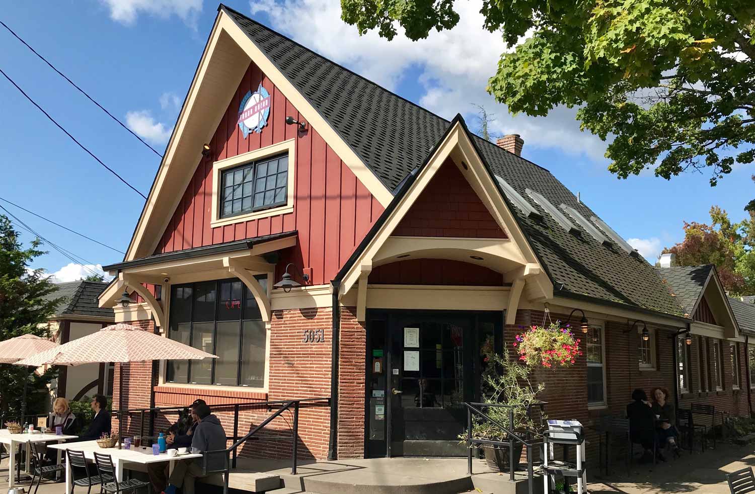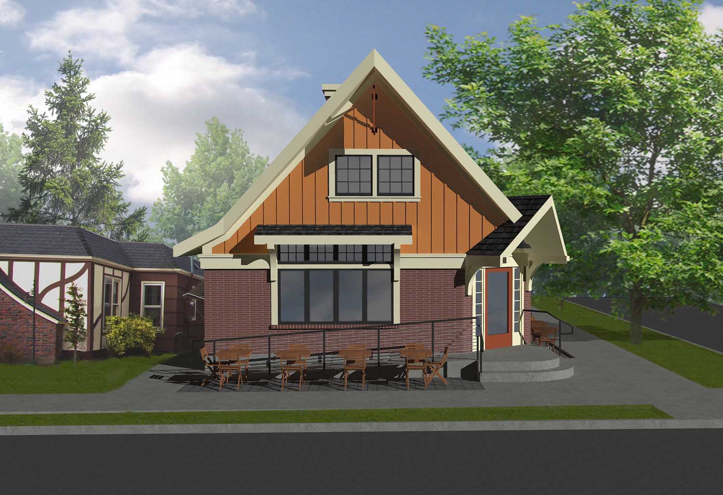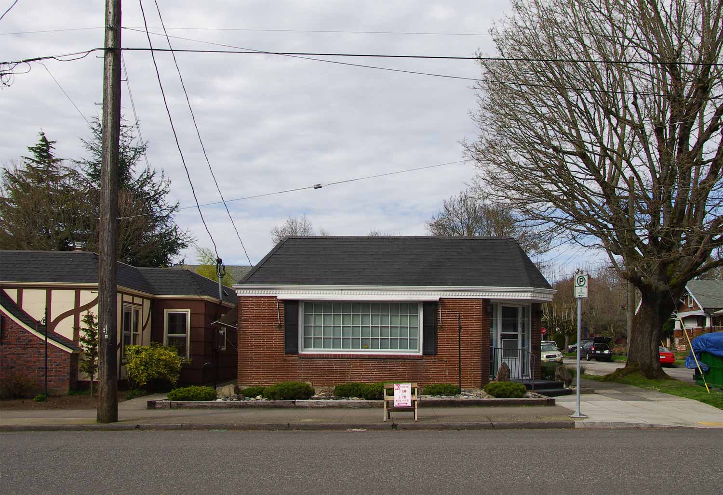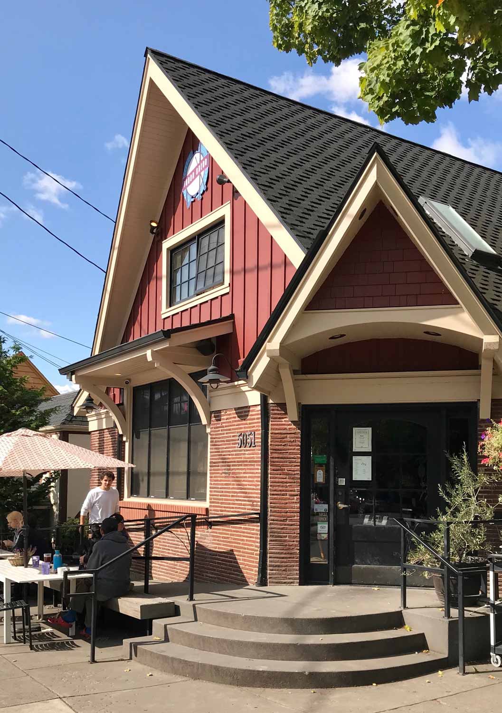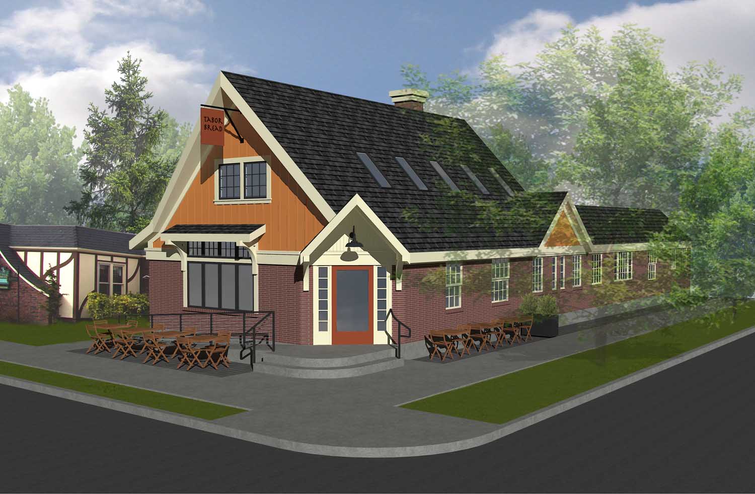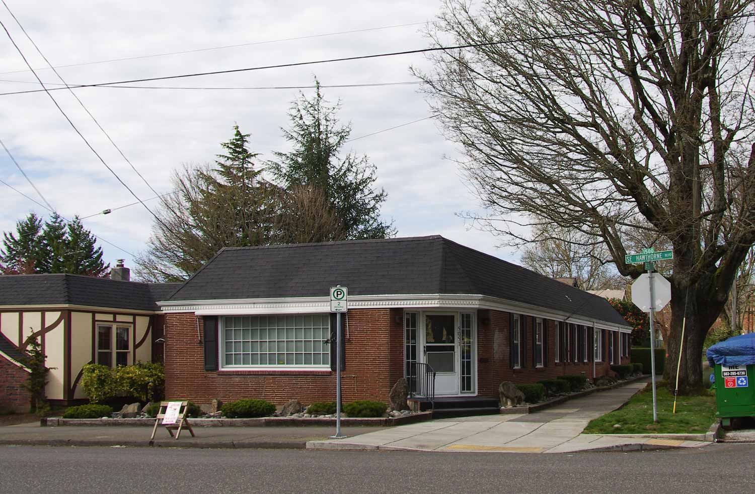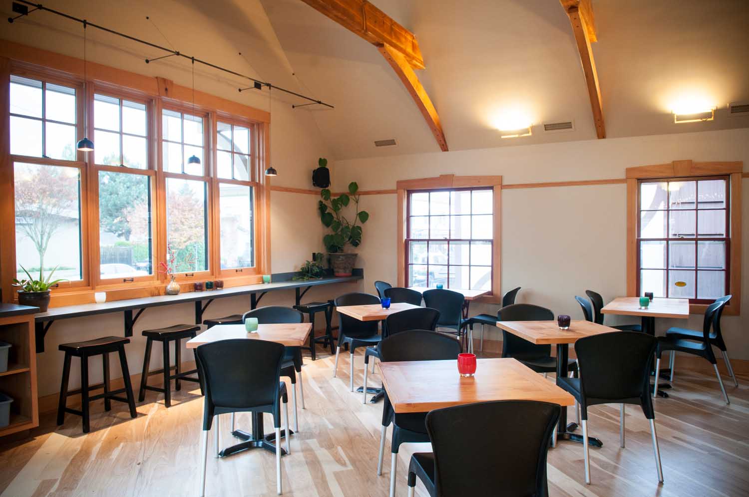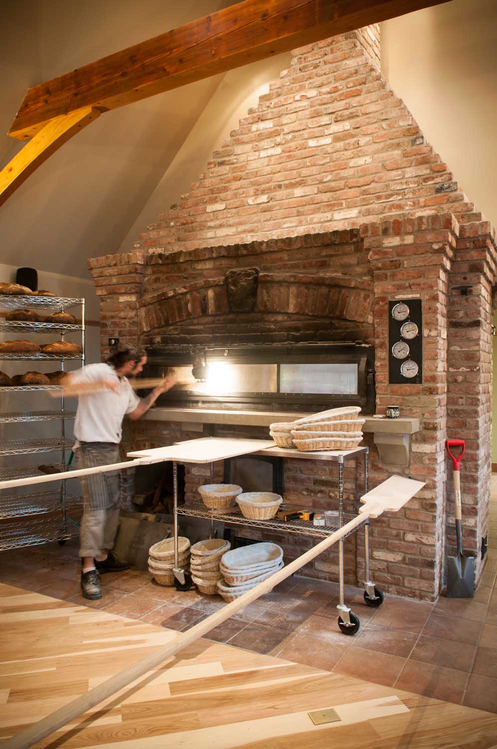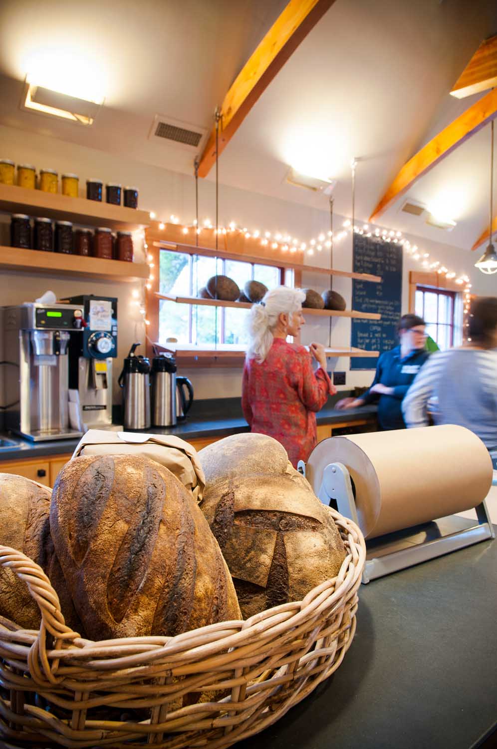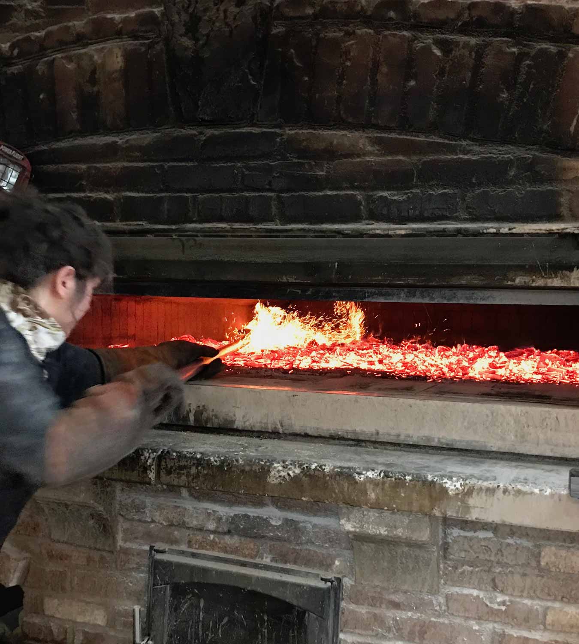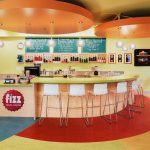Tabor Bread Bakery
This project transformed an unremarkable, 2,400 SF one story medical building into an inviting, barn-like structure for a new old-world bakery. A raised gable roof replaced a low mansard roof at the front half of the building, providing a lofty, skylit interior space that accommodates seating, a service counter, and a traditional wood-fired brick oven. Large reclaimed Douglas fir beams tie the new roof together and contribute to the warmth of the interior.
For economy, the existing roof was retained at the back half of the building, where office, storage, and service spaces are located. Anchoring a prominent corner near Mt. Tabor, this bakery has become a neighborhood hub.
I have worked with several architects, but none more approachable, innovative, creative and driven as Keyan Mizani.
Patti Perkins

