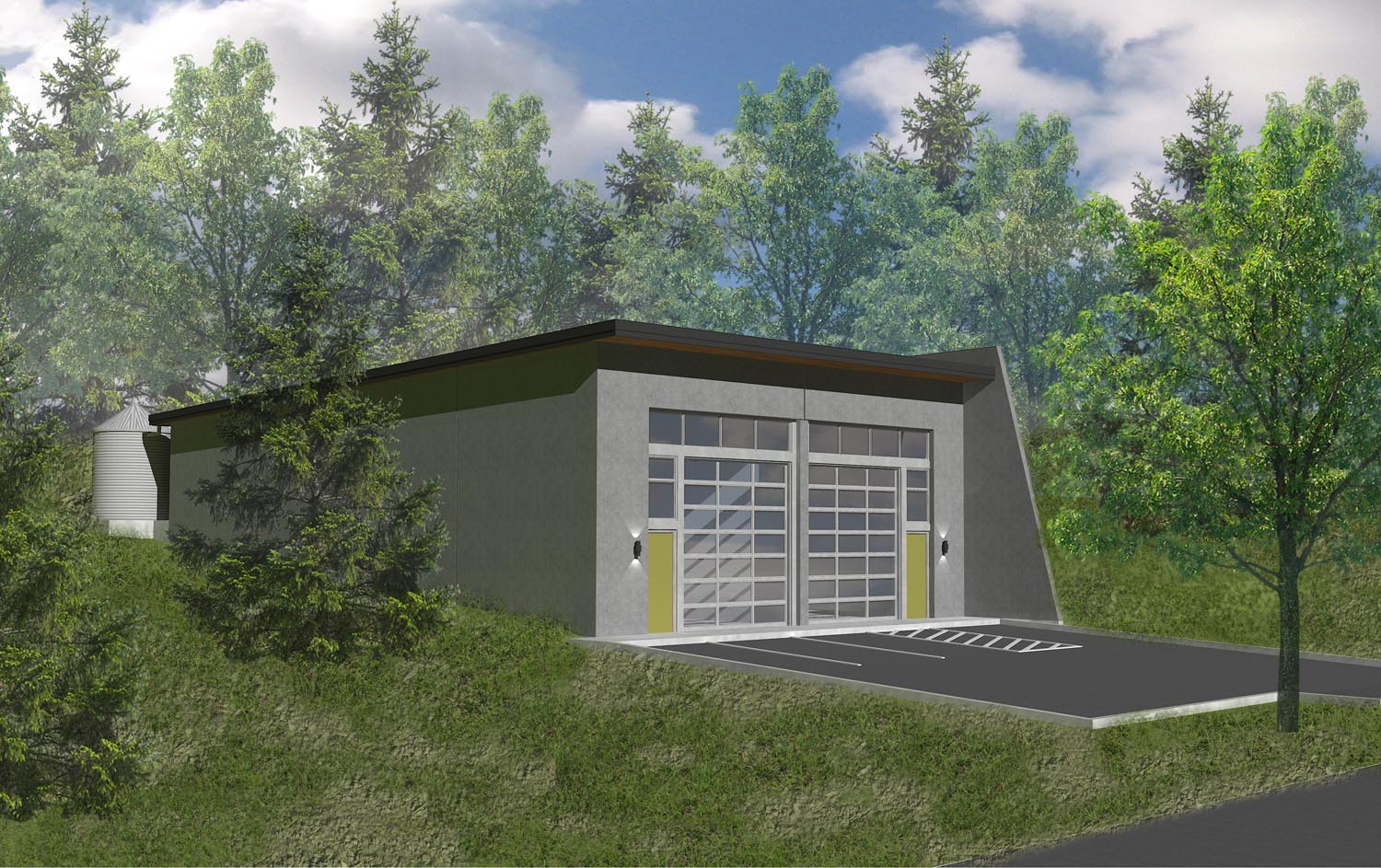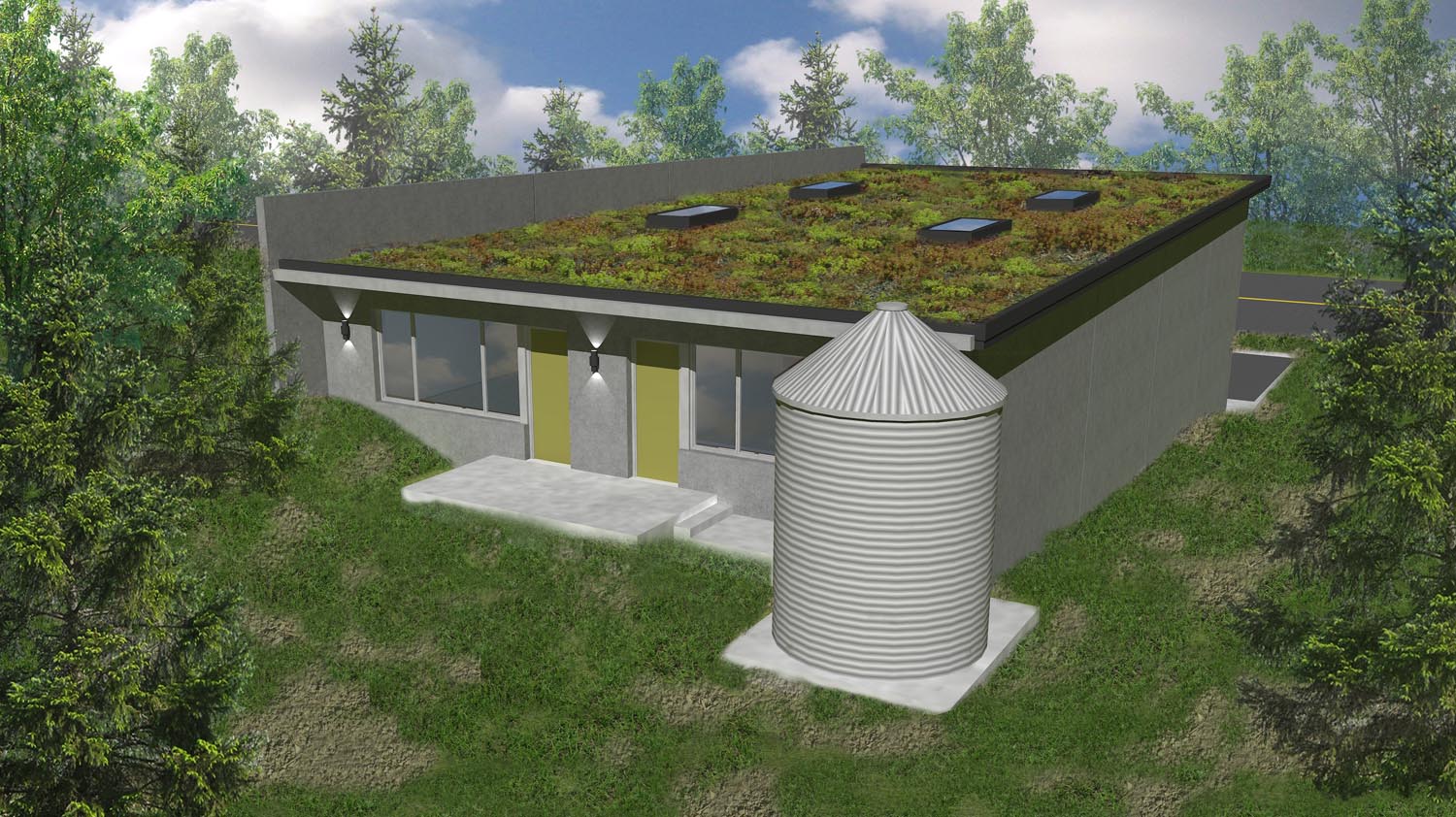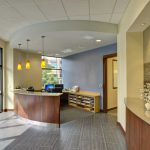Overlook Warehouse
Designed to be an innovative take on a typical concrete tilt up warehouse, this project includes a green roof, a large rainwater catchment cistern, bioswales, and abundant daylighting of the interior. The structure is designed to be excavated into an upward sloping site, with a rear mezzanine level having access to grade. For future flexibility, two side by side tenancies can be easily combined to form one larger unit.
Thank you for all of your efforts and all of the hard work you are doing on our project. I am so glad you are part of our team.
Kevin



