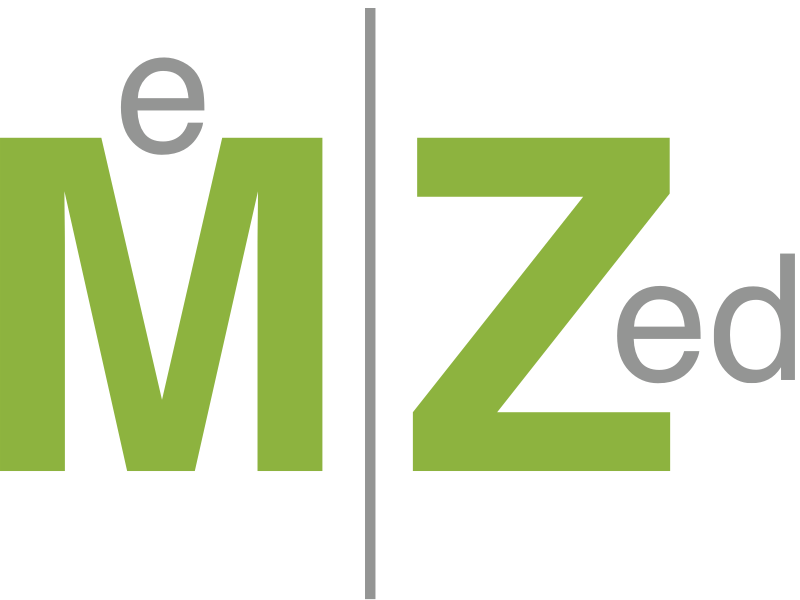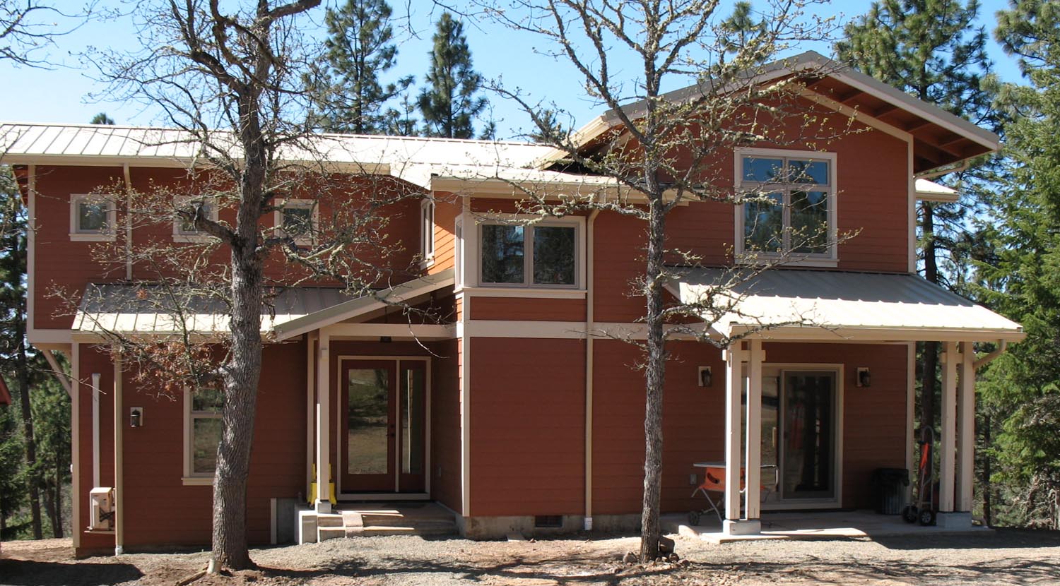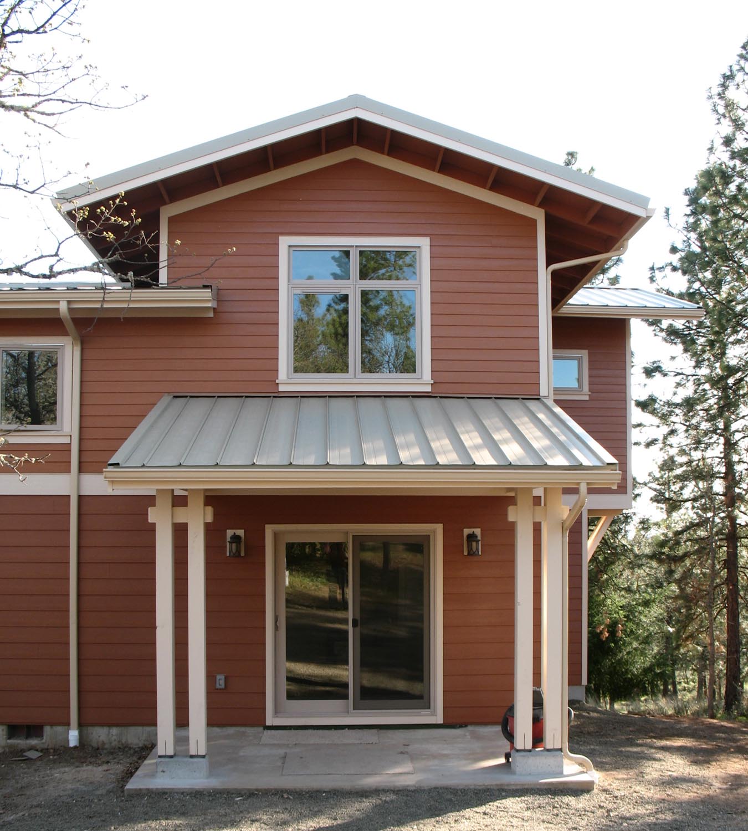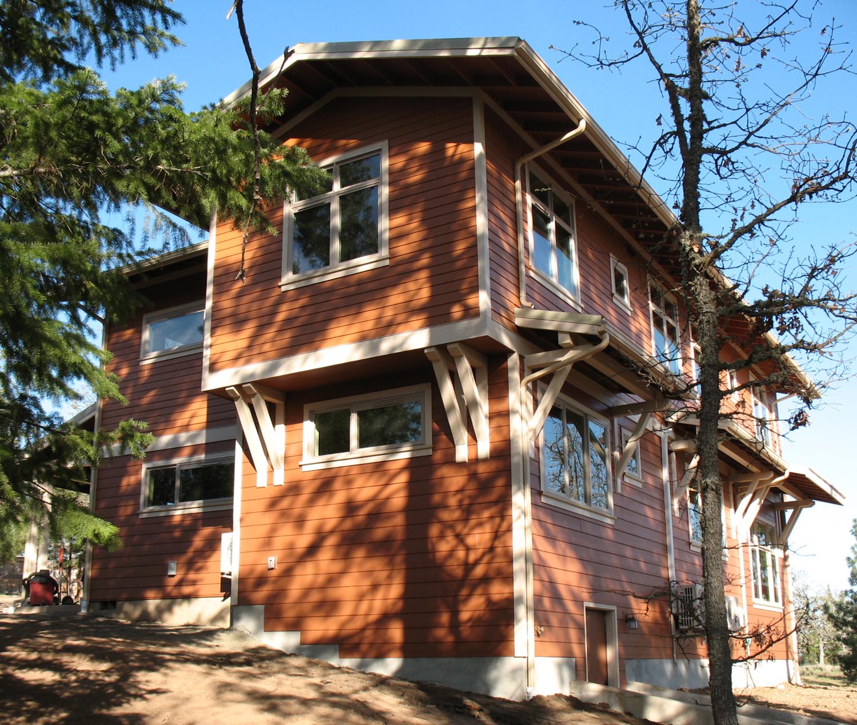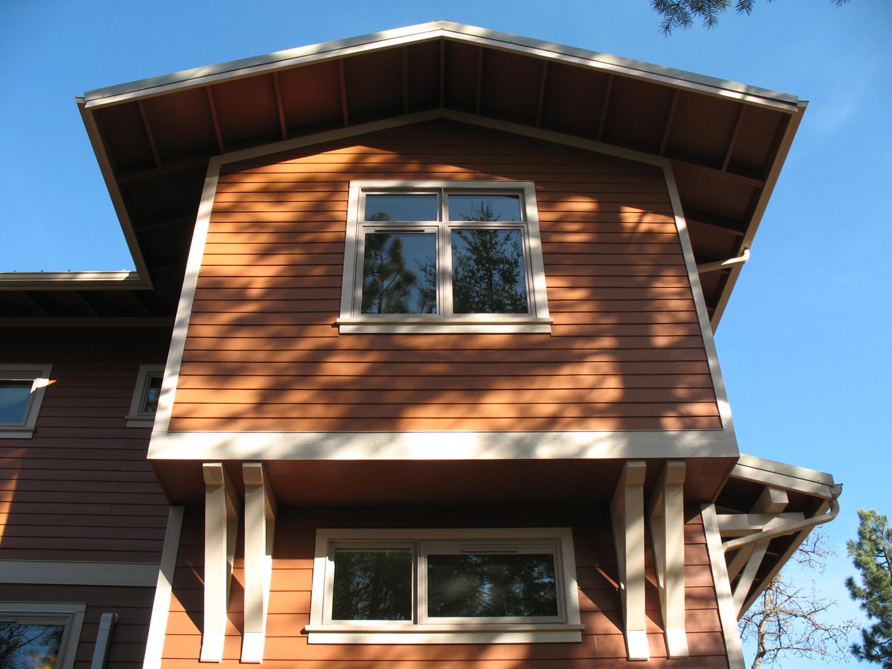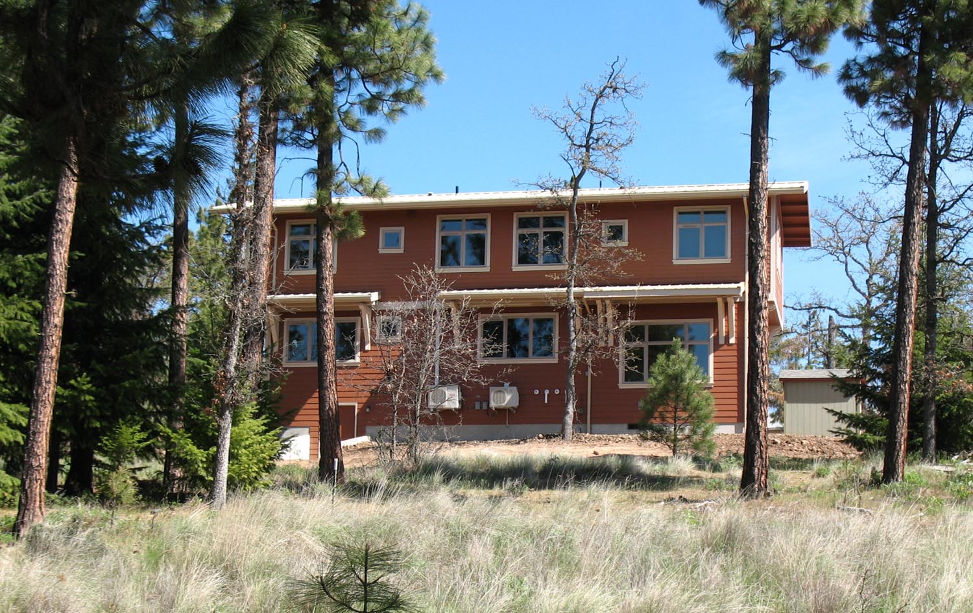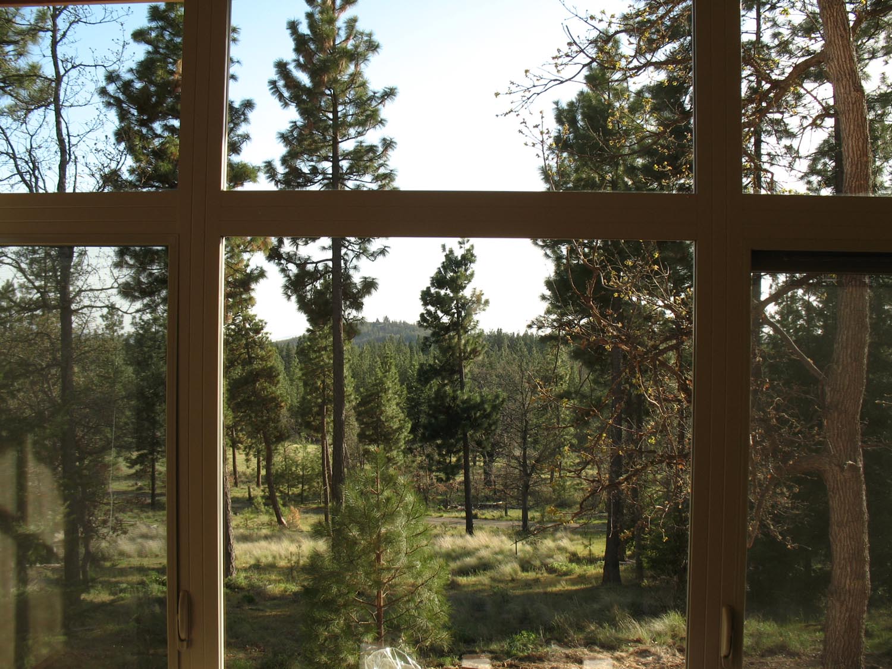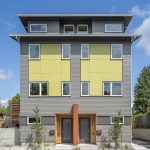Goldendale Staff Quarters
The growth of a private retreat center in Goldendale Washington required additional staff housing plus administrative space. Matching the scale of other existing buildings on the rural site, this new building includes three dwelling units, an office, a commons with an outdoor covered porch, a meditation room, and a bulk storage space (in the basement).
The weather extremes of the high desert location were factored into the building’s design. All of the living units and the meditation room have large south facing windows to maximize solar gain in the winter and enjoy wilderness views. Summer heat is mitigated by the building’s narrow width, which enhances cross ventilation (most rooms have windows on at least two or more walls). Large overhangs protect the windows and the siding from both harsh summer sun and from winter storms. High efficiency mechanical systems provide heating and cooling with reduced energy consumption.
eMZed’s plans are a pleasure to build off and their ideas are inspiring.
Levi Kropf, Kropf Construction West
