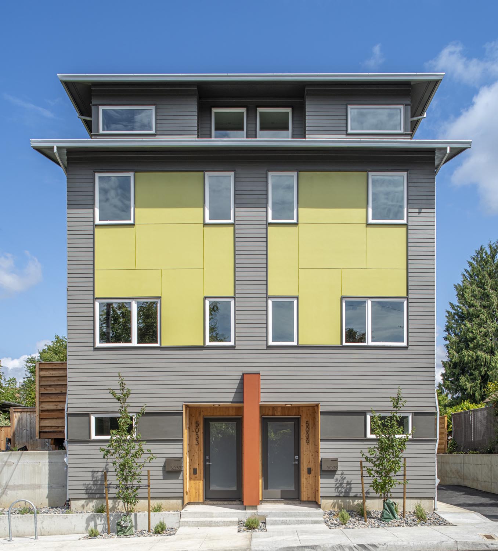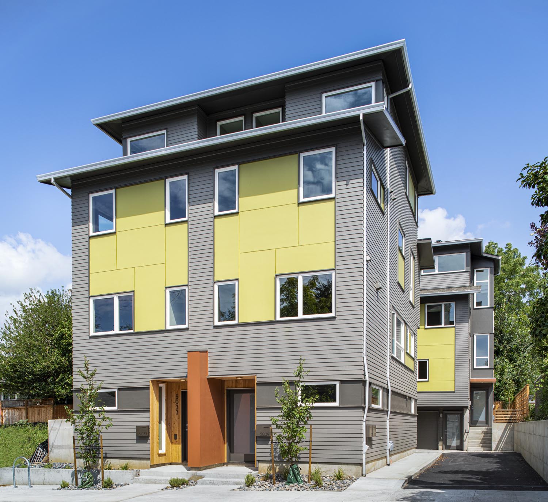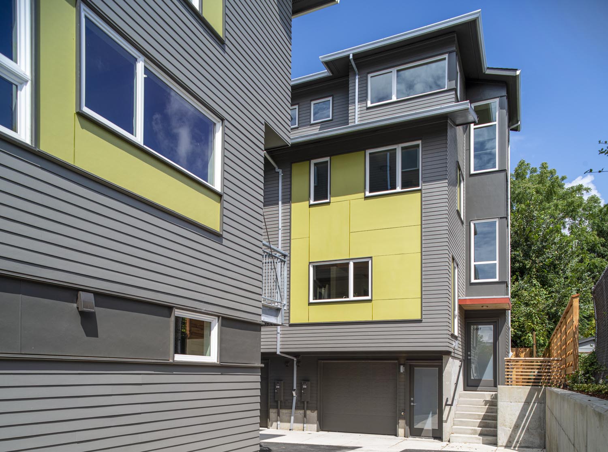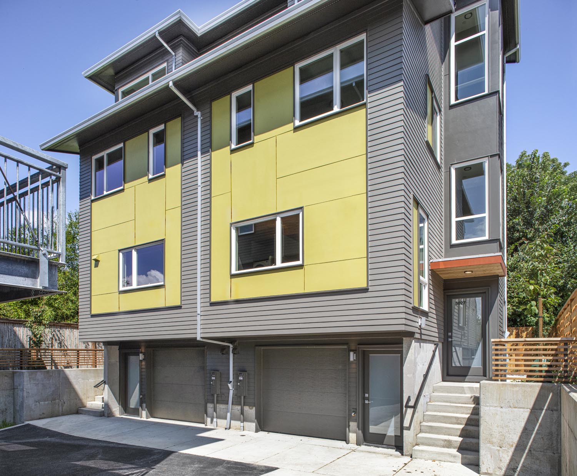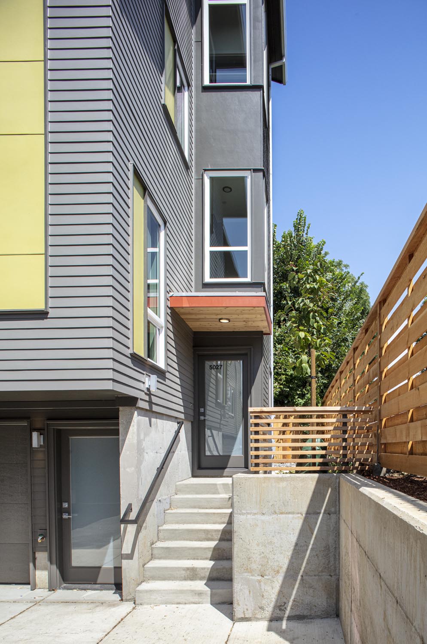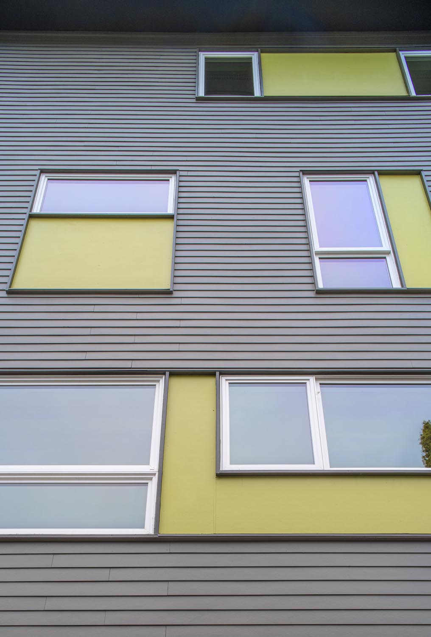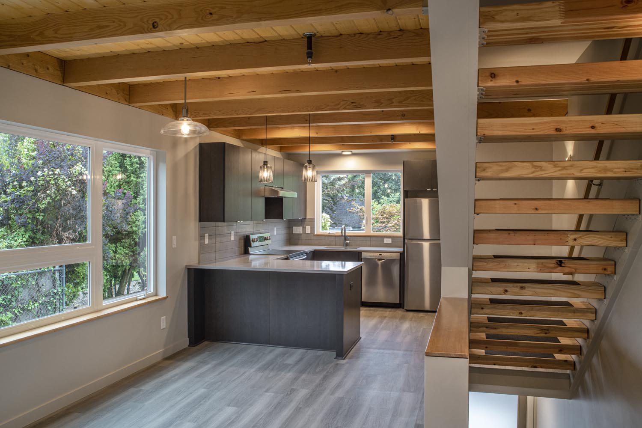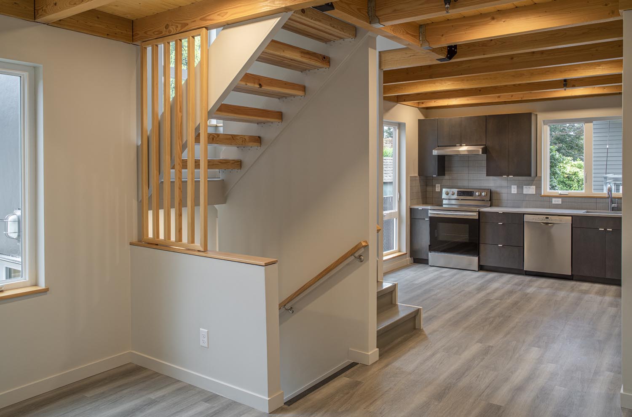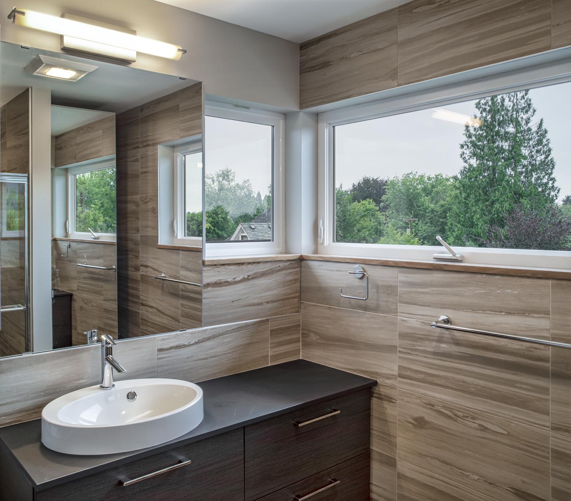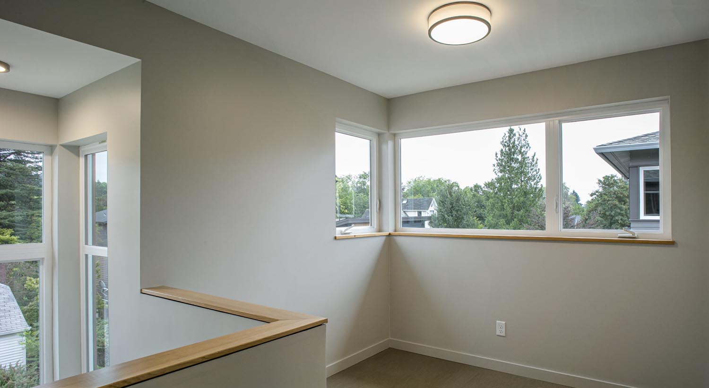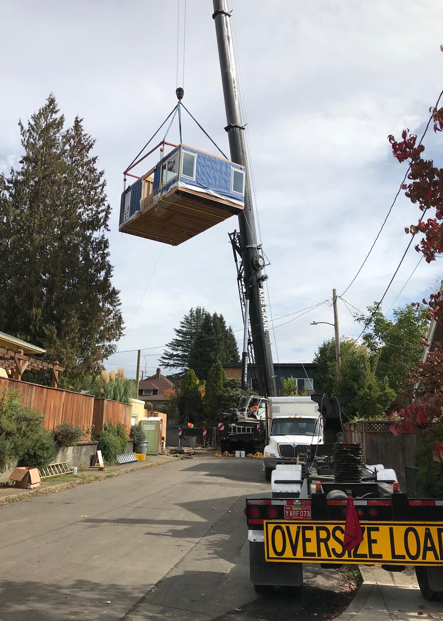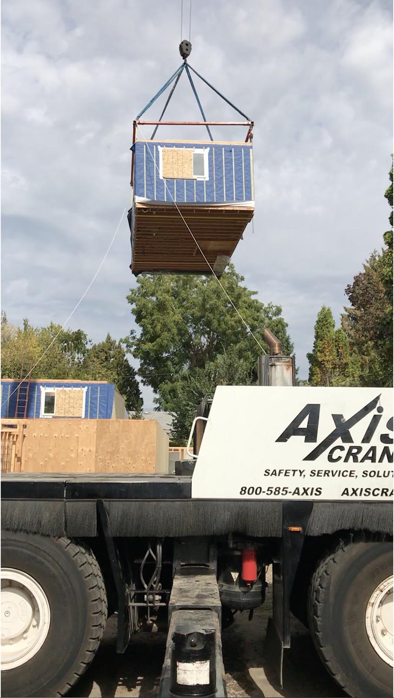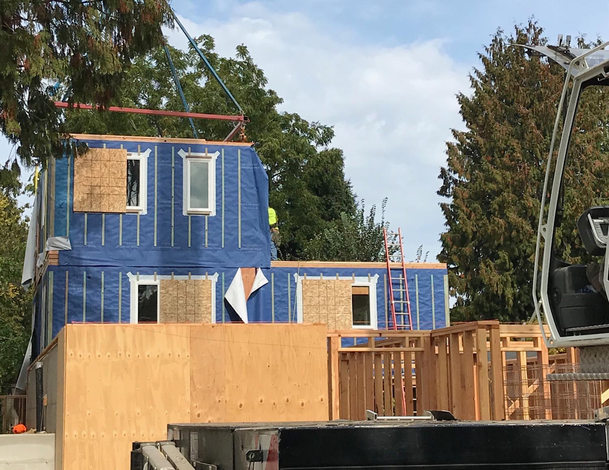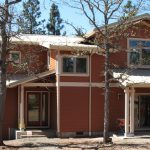Market Street Modular Townhomes
Located on a 50’x100’ lot zoned for high density, this four-unit project consists of two, two-unit townhouse buildings separated by a parking court. The three-story 1,400 SF – 1,550 SF units sit above individual garages concealed from the street and accessed from the court. The garages and the court are excavated into the sloped site to reduce the overall height of the development. Ranging from 14’ to 16’ wide, the narrow unit plans are designed with efficient circulation to maximize usable space and allow for standard furnishings. Exposed Douglas fir beams and floor decking add warmth at the ceilings of each unit’s main floor.
With the exception of the garages and site elements, this modular project was constructed in a local factory and then assembled on site. Each floor of each building was individually fabricated and then stacked like Lego blocks.
eMZed is a team player in every sense and understands the construction side just as well as the design
Isaac & Jim, Akos Construction

